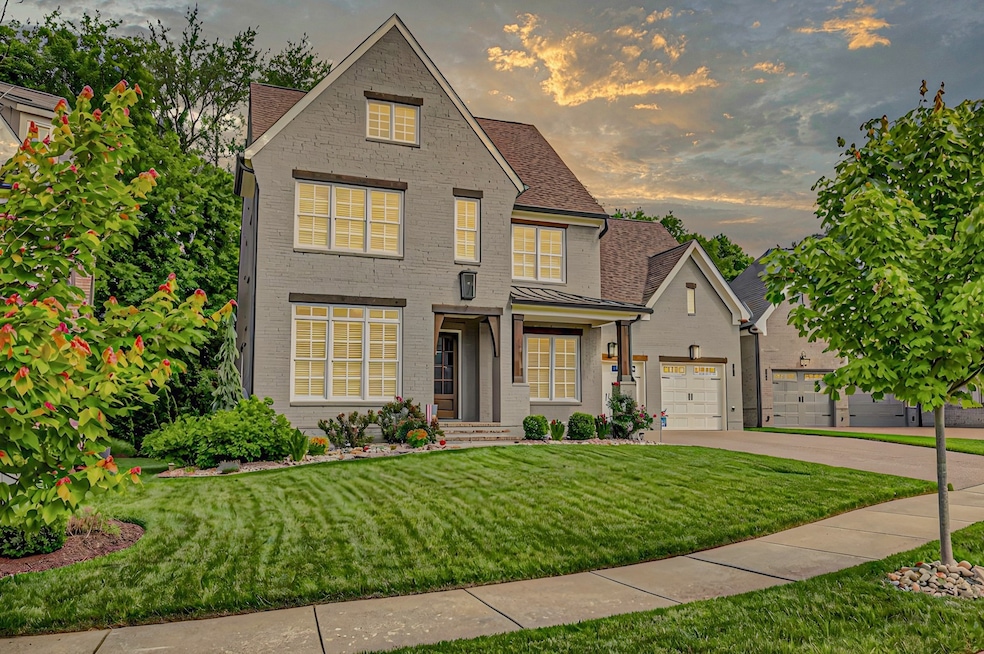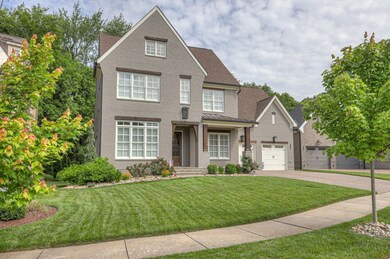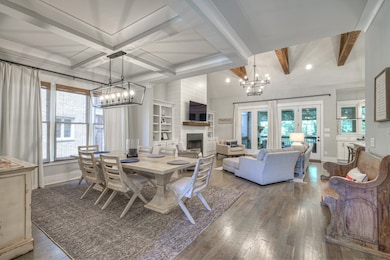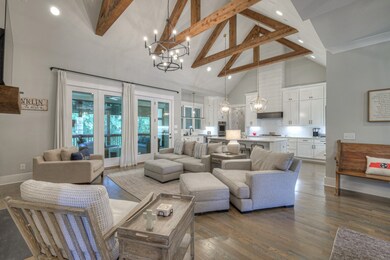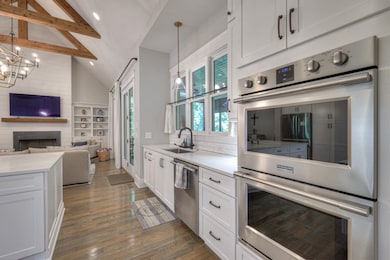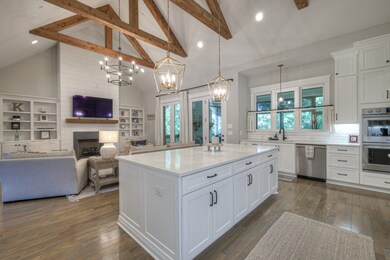
1036 Wynfield Village Ct Franklin, TN 37064
Central Franklin NeighborhoodHighlights
- Wood Flooring
- 2 Fireplaces
- Walk-In Closet
- Liberty Elementary School Rated A
- 2 Car Attached Garage
- Cooling Available
About This Home
As of December 2024Welcome to true luxury with this Custom Built Barlow home just 1 mile to downtown Franklin & also I-65. With charming shiplap accents, high vaulted ceilings & open floor plan, this residence exudes both elegance and functionality. The upstairs loft boasts a convenient home manager desk, while the concealed walk-in pantry and screened porch with a fireplace add to the home's allure. Enjoy privacy and tranquility as this property backs to a serene tree line. Inside, you'll find open coffered ceilings in the dining room, exquisite woodwork on the office ceiling, and thoughtful touches throughout. The primary suite and bedroom 2 are conveniently located on the first floor, each with its own full bath, providing ultimate comfort and convenience. Upstairs, a bonus room offers additional space for relaxation or entertainment, along with extra storage. The impeccable design and meticulous attention to detail make this home a masterpiece. Abundant storage & fire suppression sprinklers.
Last Agent to Sell the Property
Gray Fox Realty Brokerage Phone: 6155875843 License # 300607 Listed on: 08/29/2024
Home Details
Home Type
- Single Family
Est. Annual Taxes
- $6,715
Year Built
- Built in 2019
Lot Details
- 9,583 Sq Ft Lot
- Irrigation
HOA Fees
- $185 Monthly HOA Fees
Parking
- 2 Car Attached Garage
- Garage Door Opener
Home Design
- Brick Exterior Construction
Interior Spaces
- 3,973 Sq Ft Home
- Property has 1 Level
- Ceiling Fan
- 2 Fireplaces
- Wood Burning Fireplace
- Gas Fireplace
- Interior Storage Closet
- Crawl Space
- Fire Sprinkler System
Kitchen
- Microwave
- Dishwasher
- Disposal
Flooring
- Wood
- Carpet
- Tile
Bedrooms and Bathrooms
- 4 Bedrooms | 2 Main Level Bedrooms
- Walk-In Closet
Outdoor Features
- Patio
Schools
- Liberty Elementary School
- Freedom Middle School
- Centennial High School
Utilities
- Cooling Available
- Heating System Uses Natural Gas
- Cable TV Available
Community Details
- Wynfield Village Subdivision
Listing and Financial Details
- Assessor Parcel Number 094079H J 00500 00009079H
Ownership History
Purchase Details
Home Financials for this Owner
Home Financials are based on the most recent Mortgage that was taken out on this home.Purchase Details
Home Financials for this Owner
Home Financials are based on the most recent Mortgage that was taken out on this home.Purchase Details
Home Financials for this Owner
Home Financials are based on the most recent Mortgage that was taken out on this home.Similar Homes in Franklin, TN
Home Values in the Area
Average Home Value in this Area
Purchase History
| Date | Type | Sale Price | Title Company |
|---|---|---|---|
| Warranty Deed | $1,700,000 | Magnolia Title & Escrow | |
| Warranty Deed | $1,311,295 | Homeland Title Llc | |
| Special Warranty Deed | $965,900 | None Available |
Mortgage History
| Date | Status | Loan Amount | Loan Type |
|---|---|---|---|
| Previous Owner | $695,000 | New Conventional | |
| Previous Owner | $772,720 | New Conventional |
Property History
| Date | Event | Price | Change | Sq Ft Price |
|---|---|---|---|---|
| 12/30/2024 12/30/24 | Sold | $1,700,000 | 0.0% | $428 / Sq Ft |
| 08/29/2024 08/29/24 | Pending | -- | -- | -- |
| 08/29/2024 08/29/24 | For Sale | $1,700,000 | +29.6% | $428 / Sq Ft |
| 08/20/2021 08/20/21 | Sold | $1,311,295 | +9.3% | $333 / Sq Ft |
| 06/13/2021 06/13/21 | Pending | -- | -- | -- |
| 06/10/2021 06/10/21 | For Sale | $1,200,000 | -- | $305 / Sq Ft |
Tax History Compared to Growth
Tax History
| Year | Tax Paid | Tax Assessment Tax Assessment Total Assessment is a certain percentage of the fair market value that is determined by local assessors to be the total taxable value of land and additions on the property. | Land | Improvement |
|---|---|---|---|---|
| 2024 | -- | $246,775 | $50,000 | $196,775 |
| 2023 | $0 | $246,775 | $50,000 | $196,775 |
| 2022 | $6,715 | $246,775 | $50,000 | $196,775 |
| 2021 | $6,715 | $246,775 | $50,000 | $196,775 |
| 2020 | $6,730 | $208,600 | $28,750 | $179,850 |
| 2019 | $2,908 | $90,150 | $28,750 | $61,400 |
| 2018 | $721 | $28,750 | $28,750 | $0 |
Agents Affiliated with this Home
-
Mike Grumbles

Seller's Agent in 2024
Mike Grumbles
Gray Fox Realty
(615) 587-5843
21 in this area
281 Total Sales
-
Kelly Harrell

Buyer's Agent in 2024
Kelly Harrell
Compass RE
(615) 293-4555
1 in this area
52 Total Sales
-
Erin Taylor

Seller's Agent in 2021
Erin Taylor
Compass RE
(615) 480-7767
1 in this area
43 Total Sales
-
Molly Edmondson

Buyer's Agent in 2021
Molly Edmondson
Fridrich & Clark Realty
(615) 351-8753
1 in this area
20 Total Sales
-
Lisa Owings

Buyer Co-Listing Agent in 2021
Lisa Owings
Fridrich & Clark Realty
(615) 668-0616
1 in this area
86 Total Sales
Map
Source: Realtracs
MLS Number: 2697769
APN: 094079H J 00500
- 201 Coronation Ct
- 703 Welsh Ln
- 520 Castlebury Ct
- 638 Band Dr
- 635 Band Dr
- 1183 Buckingham Cir
- 635 Bonnie Place
- 1 Pinewood Rd
- 518 Maplegrove Dr
- 433 Dragonfly Ct
- 104 Basil Ct
- 1011 Murfreesboro Rd Unit J2
- 108 Ridgemont Place
- 538 Maplegrove Dr
- 306 Battery Ct
- 132 Ormesby Place
- 2813 Kennedy Ct Unit 2813
- 2433 Kennedy Ct Unit 2433
- 697 Watson Branch Dr
- 624 Burghley Ln
