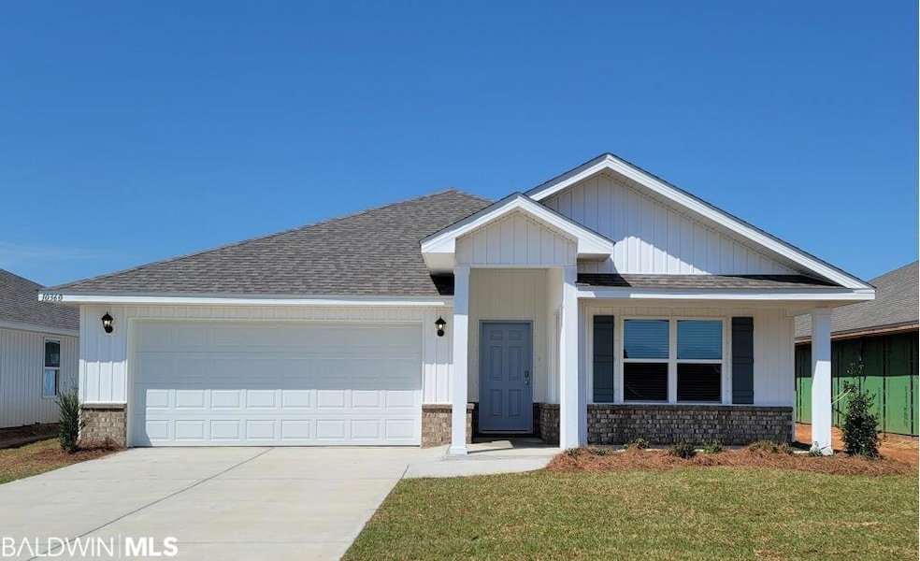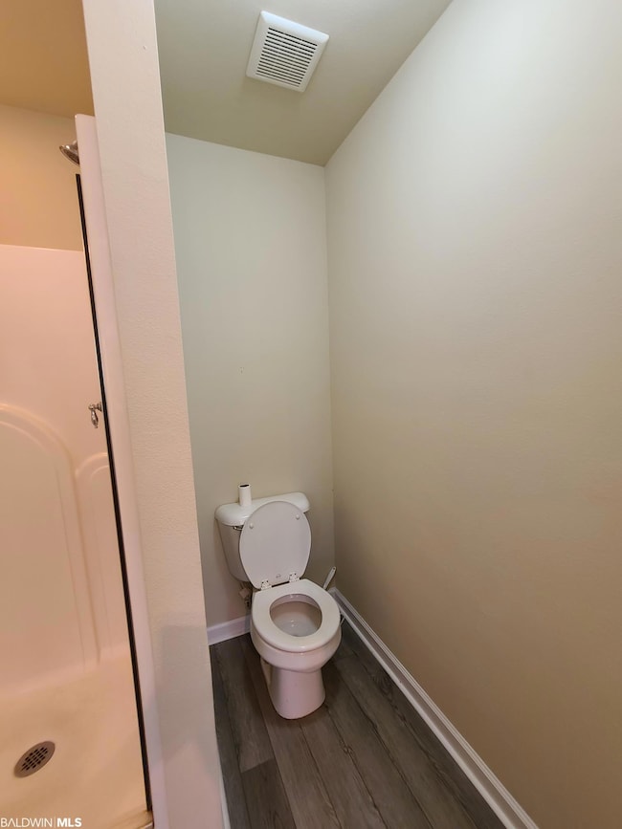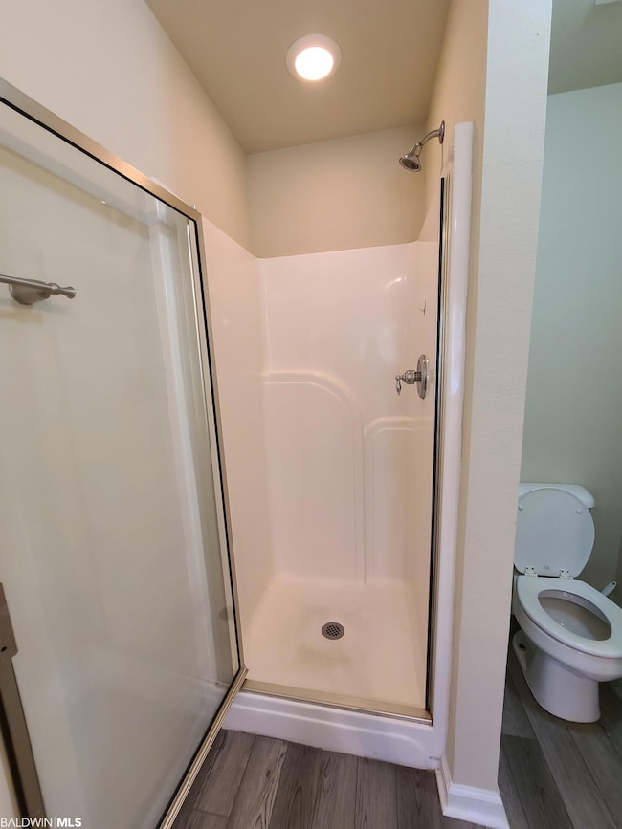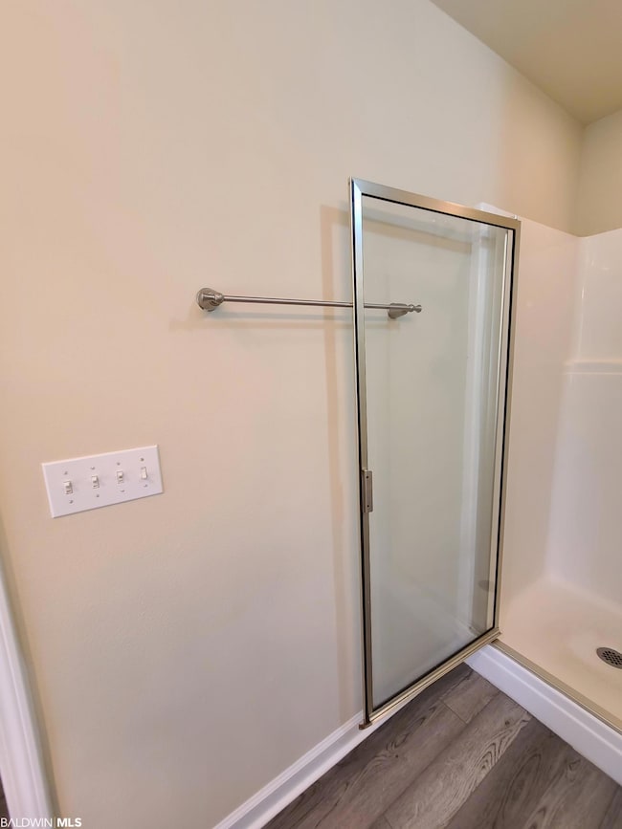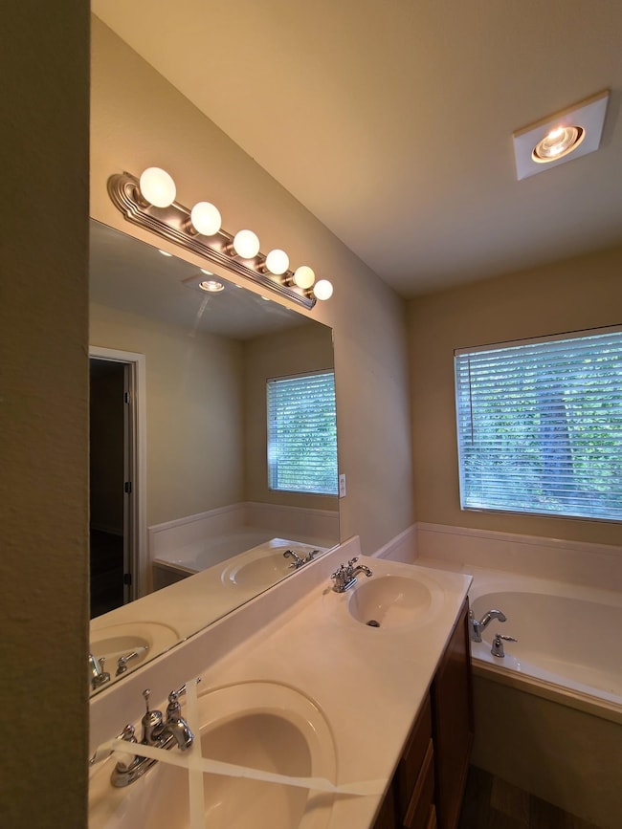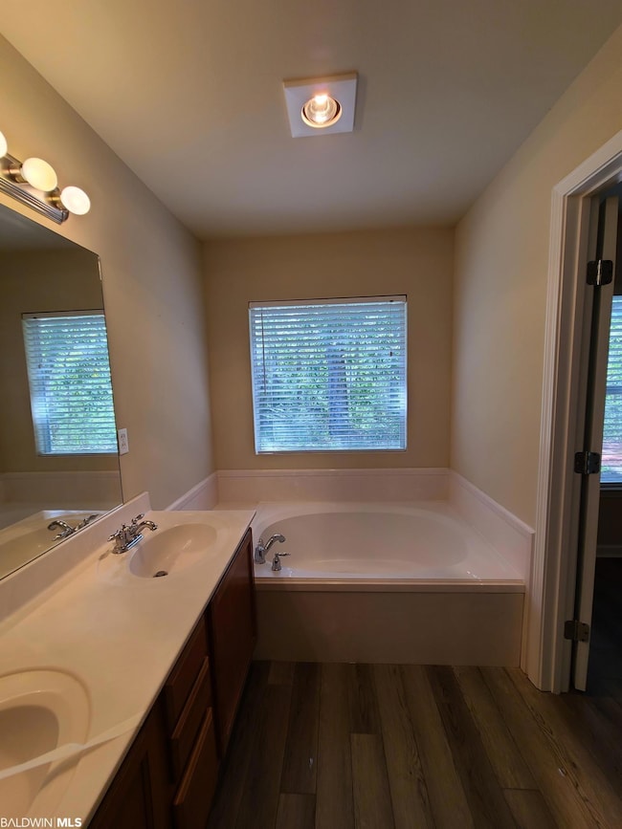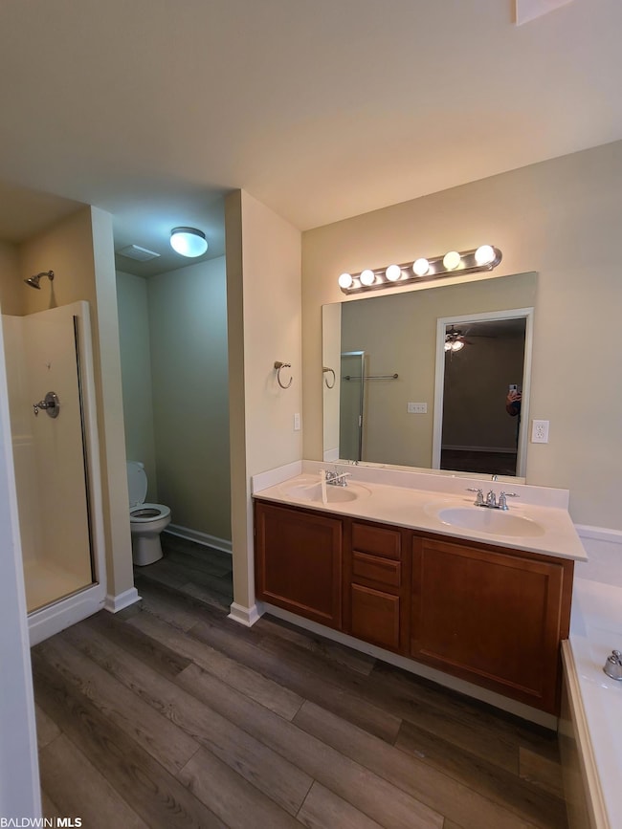10360 Ruffian Route Daphne, AL 36526
4
Beds
2
Baths
1,790
Sq Ft
6,490
Sq Ft Lot
Highlights
- Wood Flooring
- No HOA
- Soaking Tub
- Belforest Elementary School Rated A-
- Community Pool
- Walk-In Closet
About This Home
NEW PRICE!!! Be the first to live in this beautiful home! Open concept Living/Kitchen area featuring granite countertops, deep stainless sink, stainless appliances, a large pantry, an island that overlooks the family room. The master suite has a roomy master bathroom, granite double bowl vanity, separate shower, soaking tub and large walk-in closet. The second, third and FOURTH bedrooms are to the front of the home, with a second full bath. Please have clients contact us at the office Monday - Friday 9am to 3pm. Deposit of $1950.00. Pets with owner's approval and a $500.00 nonrefundable pet fee.
Home Details
Home Type
- Single Family
Est. Annual Taxes
- $2,782
Year Built
- Built in 2022
Parking
- Garage
Home Design
- Slab Foundation
- Composition Roof
- Hardboard
Interior Spaces
- 1,790 Sq Ft Home
- 1-Story Property
- Fire and Smoke Detector
Kitchen
- Electric Range
- Microwave
- Dishwasher
- Disposal
Flooring
- Wood
- Tile
Bedrooms and Bathrooms
- 4 Bedrooms
- Split Bedroom Floorplan
- En-Suite Bathroom
- Walk-In Closet
- 2 Full Bathrooms
- Dual Vanity Sinks in Primary Bathroom
- Soaking Tub
- Separate Shower
Schools
- Belforest Elementary School
- Daphne Middle School
- Daphne High School
Utilities
- Central Heating and Cooling System
Listing and Financial Details
- Long Term Lease
- Negotiable Lease Term
- Legal Lot and Block 461 / 461
Community Details
Overview
- No Home Owners Association
Recreation
- Community Playground
- Community Pool
Map
Source: Baldwin REALTORS®
MLS Number: 329416
APN: 43-07-26-0-000-006.501
Nearby Homes
- 10499 Winning Colors Trail
- 10475 Winning Colors Trail
- 11115 Secretariat Blvd
- 24011 Citation Loop
- 11082 Animal Kingdom Way
- 10464 Winning Colors Trail
- 24040 Affirmed Ave
- 10452 Winning Colors Trail
- 10665 Ahern Dr
- 10426 Winning Colors Trail
- 24061 Citation Loop
- 11454 Genuine Risk Cir
- 10680 War Emblem Ave
- 10995 Winning Colors Trail
- 24413 Alydar Loop
- 10948 War Emblem Ave
- 10270 Dunmore Dr
- 24582 Smarty Jones Cir
- 10218 Wexford Ln
- 24979 Spectacular Bid Loop
- 10436 Ruffian Route
- 24061 Citation Loop
- 24271 Alydar Loop
- 10767 War Emblem Ave
- 10767 War Emblem Ave
- 10958 War Emblem Ave
- 24903 Spectacular Bid Loop
- 23738 Havasu Dr
- 24834 Bridges Dr W
- 263 Tillage St
- 23432 Shadowridge Dr
- 12239 Cressida Loop
- 22360 Bushel Rd
- 25865 Argonne Dr
- 25695 Argonne Dr
- 9534 Woolrich Ave
- 8964 Rand Ave
- 540 N Station Dr
- 13164 Shoshoney Cir
- 13156 Shoshoney Cir
