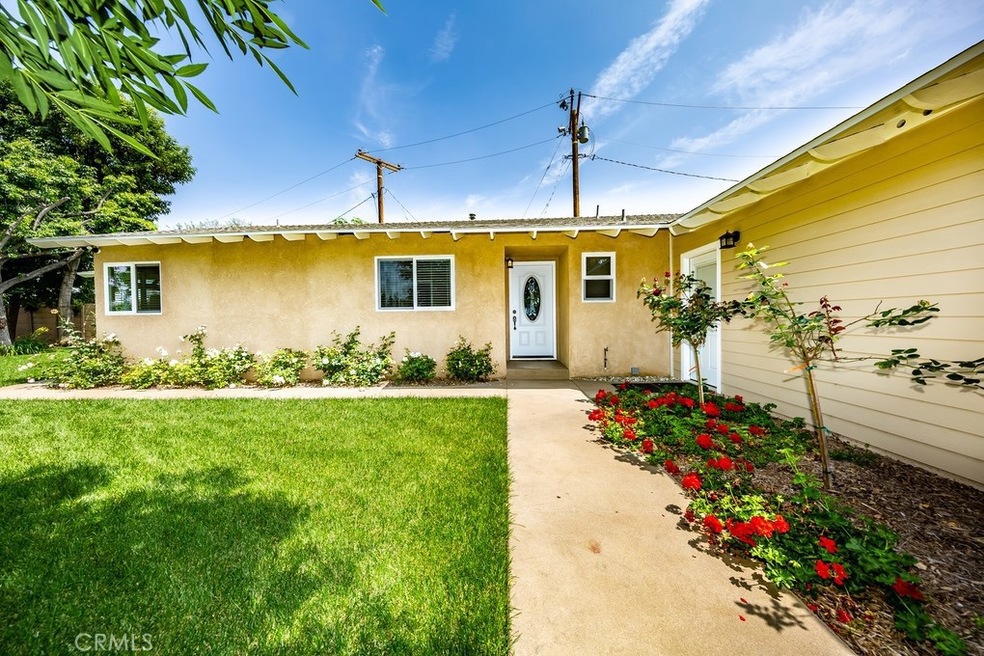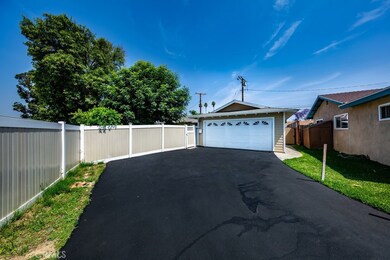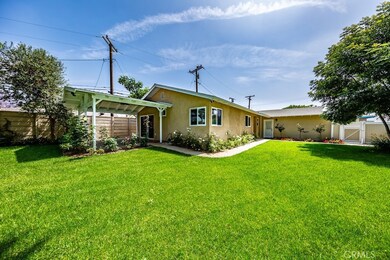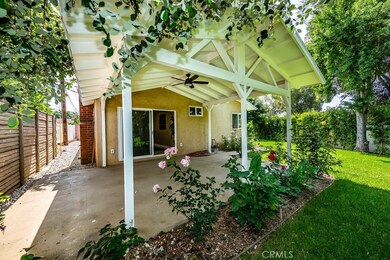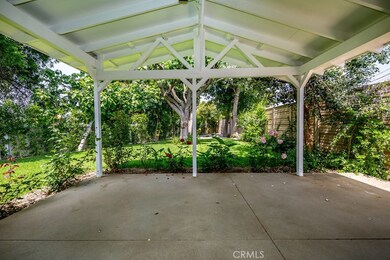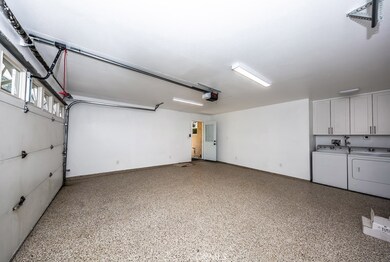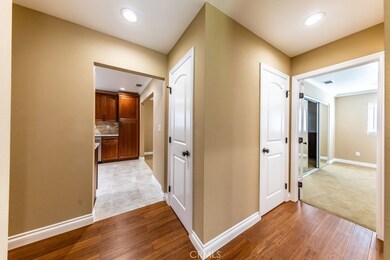
10361 Cole Rd Whittier, CA 90603
Estimated Value: $850,000 - $932,000
Highlights
- Primary Bedroom Suite
- Fireplace in Kitchen
- No HOA
- La Serna High School Rated A
- Granite Countertops
- Formal Dining Room
About This Home
As of August 2019Beautiful 3 bedroom, 2 bath home located in a quiet neighborhood in Whittier. Drive up the long secluded pathway and enter through a single entry door. Remodeled throughout with no expense spared. Highlights include a formal living room, kitchen and dining room, recessed lighting, wood cabinetry, granite counter tops, cozy fireplace, and large sliding glass doors that allow plenty of sunlight to flow through the house. In addition, the large master bedroom suite features a custom designed closet, en suite remodeled bathroom which boasts custom tile, recessed lighting, and walk-in shower. The inside of the home is stunning! The gorgeous chef's kitchen features an abundance of new custom cherry cabinets, beautiful Granite countertops, a subway tile backsplash and new stainless steel appliances. Both bathrooms have been upgraded with new vanities, fixtures, and custom tile work. The large, fenced in yard has been meticulously cared for and features a beautiful covered patio perfect for outdoor dining. Many more features:New Roof, Double pane windows, doors, stucco & siding, electrical & electrical panel, heating & AC System, plumbing, LED Lighting, Insolation in attic, blinds, insolation & drywall in garage, landscape & Sprinkler System. All this, and it's within a short distance to local eateries and schools for example,
La Serna High School.
Last Agent to Sell the Property
First Team Real Estate License #01746393 Listed on: 06/07/2019

Last Buyer's Agent
Susan Karcher
Redfin License #01754240

Home Details
Home Type
- Single Family
Est. Annual Taxes
- $8,222
Year Built
- Built in 1965
Lot Details
- 9,690 Sq Ft Lot
- Property fronts a private road
- Property is zoned WHR106
Parking
- 2 Car Direct Access Garage
- Parking Available
- Driveway
- Off-Street Parking
Home Design
- Turnkey
- Common Roof
Interior Spaces
- 1,377 Sq Ft Home
- 1-Story Property
- Double Pane Windows
- Family Room
- Formal Dining Room
Kitchen
- Eat-In Kitchen
- Gas Range
- Microwave
- Dishwasher
- Granite Countertops
- Disposal
- Fireplace in Kitchen
Flooring
- Carpet
- Tile
Bedrooms and Bathrooms
- 3 Main Level Bedrooms
- Primary Bedroom Suite
- 2 Full Bathrooms
- Granite Bathroom Countertops
- Bathtub
- Walk-in Shower
Laundry
- Laundry Room
- Laundry in Garage
Outdoor Features
- Patio
- Exterior Lighting
Location
- Suburban Location
Utilities
- Central Heating and Cooling System
- Septic Type Unknown
Community Details
- No Home Owners Association
Listing and Financial Details
- Tax Lot 3
- Tax Tract Number 19418
- Assessor Parcel Number 8225008041
Ownership History
Purchase Details
Home Financials for this Owner
Home Financials are based on the most recent Mortgage that was taken out on this home.Purchase Details
Home Financials for this Owner
Home Financials are based on the most recent Mortgage that was taken out on this home.Purchase Details
Purchase Details
Purchase Details
Similar Homes in Whittier, CA
Home Values in the Area
Average Home Value in this Area
Purchase History
| Date | Buyer | Sale Price | Title Company |
|---|---|---|---|
| Storer Ronald | -- | First American Title | |
| Jensen Stephen B | $618,000 | Chicago Title Company | |
| Storer Ronald | -- | None Available | |
| Storer Ronald | -- | None Available | |
| Storer Ronald | -- | None Available | |
| Lewis Daniel W | -- | None Available | |
| Lewis Daniel | -- | None Available |
Mortgage History
| Date | Status | Borrower | Loan Amount |
|---|---|---|---|
| Open | Jensen Stephen B | $587,100 |
Property History
| Date | Event | Price | Change | Sq Ft Price |
|---|---|---|---|---|
| 08/06/2019 08/06/19 | Sold | $618,000 | +3.0% | $449 / Sq Ft |
| 07/05/2019 07/05/19 | Pending | -- | -- | -- |
| 06/26/2019 06/26/19 | Price Changed | $599,999 | -7.5% | $436 / Sq Ft |
| 06/07/2019 06/07/19 | For Sale | $648,888 | -- | $471 / Sq Ft |
Tax History Compared to Growth
Tax History
| Year | Tax Paid | Tax Assessment Tax Assessment Total Assessment is a certain percentage of the fair market value that is determined by local assessors to be the total taxable value of land and additions on the property. | Land | Improvement |
|---|---|---|---|---|
| 2024 | $8,222 | $662,617 | $477,236 | $185,381 |
| 2023 | $8,076 | $649,626 | $467,879 | $181,747 |
| 2022 | $7,933 | $636,889 | $458,705 | $178,184 |
| 2021 | $7,712 | $624,402 | $449,711 | $174,691 |
| 2019 | $5,695 | $439,563 | $258,244 | $181,319 |
| 2018 | $5,259 | $430,945 | $253,181 | $177,764 |
| 2016 | $4,977 | $414,212 | $243,350 | $170,862 |
| 2015 | $5,060 | $407,991 | $239,695 | $168,296 |
| 2014 | $3,142 | $245,211 | $175,548 | $69,663 |
Agents Affiliated with this Home
-
Vanessa Villa

Seller's Agent in 2019
Vanessa Villa
First Team Real Estate
(714) 240-4025
103 Total Sales
-

Buyer's Agent in 2019
Susan Karcher
Redfin
(562) 640-0452
Map
Source: California Regional Multiple Listing Service (CRMLS)
MLS Number: PW19134330
APN: 8225-008-041
- 10408 La Cima Dr
- 14967 Dunton Dr
- 15275 Cedarsprings Dr
- 10441 La Mirada Blvd
- 15405 Ashley Ct Unit 46
- 14816 Lanning Dr
- 14888 Dalman St
- 10436 Portada Dr
- 14865 Mulberry Dr Unit 1101
- 14758 Dunton Dr
- 9831 La Serna Dr Unit 7
- 9831 La Serna Dr Unit 3
- 9831 La Serna Dr Unit 4
- 10700 Colima Rd Unit 914
- 10700 Colima Rd Unit 915
- 10510 Corley Dr
- 15216 Janine Dr Unit 7
- 15165 Hornell St
- 15510 Midcrest Dr
- 11137 Stamy Rd
- 10361 Cole Rd
- 10357 Cole Rd
- 10316 Stamy Rd
- 10317 Stamy Rd
- 10343 Cole Rd
- 10353 Cole Rd
- 10310 Stamy Rd
- 10333 Cole Rd
- 10325 Cole Rd
- 10313 Stamy Rd
- 10308 Stamy Rd
- 10403 Stamy Rd
- 10319 Cole Rd
- 10309 Stamy Rd
- 10404 Greenbush Ave
- 10404 Stamy Rd
- 15158 Flomar Dr
- 15204 Dittmar Dr
- 10360 Cole Rd
- 10416 Greenbush Ave
