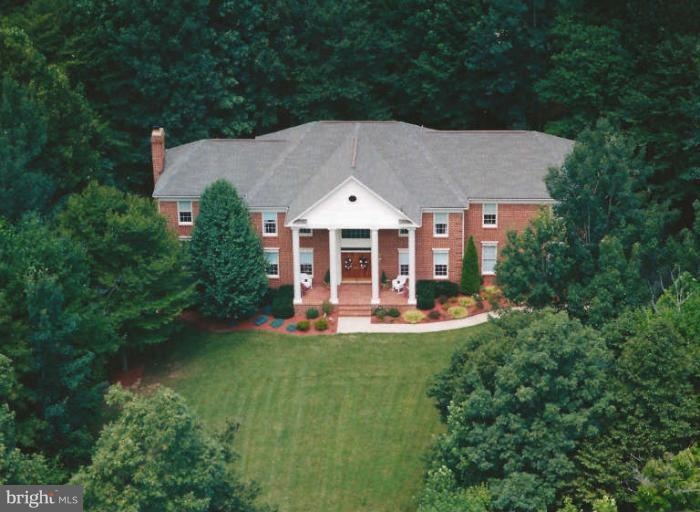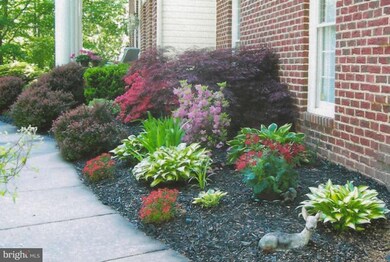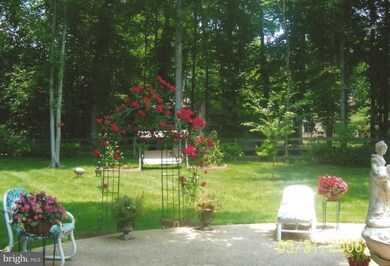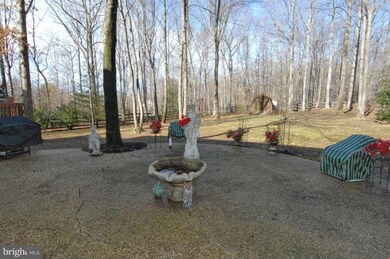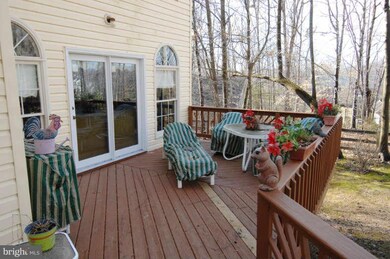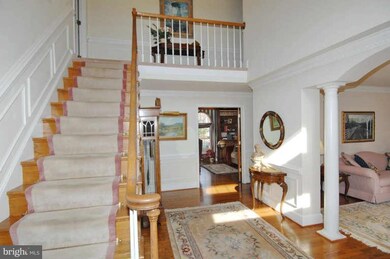
10366 Bear Creek Dr Manassas, VA 20111
Estimated Value: $1,001,000 - $1,067,000
Highlights
- Gourmet Kitchen
- Open Floorplan
- Deck
- Osbourn Park High School Rated A
- Colonial Architecture
- Wood Flooring
About This Home
As of March 2013Elegantly appointed custom home in sought after Bear Creek. Thousands in upgrades & improvements including fabulous gourmet kitchen with granite counter tops & newer appliances.Cozy FR with brick FP.Huge Master Suite with Luxury Bath.Crown molding,wood flooring & custom window treatments.Fabulous home for entertaining & family enjoyment. Show quickly; wont last long! Please give 1 hr. notice.
Last Agent to Sell the Property
Samson Properties License #0225069348 Listed on: 01/31/2013

Last Buyer's Agent
Kim Riddle
RE/MAX Gateway

Home Details
Home Type
- Single Family
Est. Annual Taxes
- $7,168
Year Built
- Built in 1992
Lot Details
- 1.18 Acre Lot
- Split Rail Fence
- Back Yard Fenced
- Sprinkler System
- Property is in very good condition
- Property is zoned SR1
Home Design
- Colonial Architecture
- Asphalt Roof
- Brick Front
Interior Spaces
- Property has 3 Levels
- Open Floorplan
- Wet Bar
- Built-In Features
- Chair Railings
- Crown Molding
- Beamed Ceilings
- Ceiling height of 9 feet or more
- Ceiling Fan
- Recessed Lighting
- 3 Fireplaces
- Fireplace With Glass Doors
- Screen For Fireplace
- Fireplace Mantel
- Gas Fireplace
- Double Pane Windows
- Window Treatments
- Bay Window
- Window Screens
- French Doors
- Six Panel Doors
- Mud Room
- Entrance Foyer
- Family Room Off Kitchen
- Sitting Room
- Living Room
- Dining Room
- Den
- Library
- Game Room
- Storage Room
- Utility Room
- Home Gym
- Wood Flooring
Kitchen
- Gourmet Kitchen
- Breakfast Room
- Double Self-Cleaning Oven
- Down Draft Cooktop
- Microwave
- Extra Refrigerator or Freezer
- Ice Maker
- Dishwasher
- Kitchen Island
- Upgraded Countertops
- Disposal
Bedrooms and Bathrooms
- 4 Bedrooms
- En-Suite Primary Bedroom
- En-Suite Bathroom
- 4.5 Bathrooms
- Whirlpool Bathtub
Laundry
- Laundry Room
- Dryer
- Washer
Finished Basement
- Walk-Out Basement
- Connecting Stairway
- Side Basement Entry
- Sump Pump
- Basement Windows
Home Security
- Home Security System
- Intercom
- Motion Detectors
- Fire and Smoke Detector
- Flood Lights
Parking
- 2 Car Attached Garage
- Side Facing Garage
- Garage Door Opener
- Driveway
Outdoor Features
- Deck
- Patio
- Water Fountains
- Storage Shed
Utilities
- Forced Air Zoned Heating and Cooling System
- Cooling System Utilizes Bottled Gas
- Heat Pump System
- Vented Exhaust Fan
- Well
- Septic Tank
- Cable TV Available
Community Details
- No Home Owners Association
- Bear Creek Subdivision, Gorgeous Inside Floorplan
Listing and Financial Details
- Tax Lot 72
- Assessor Parcel Number 103049
Ownership History
Purchase Details
Home Financials for this Owner
Home Financials are based on the most recent Mortgage that was taken out on this home.Purchase Details
Home Financials for this Owner
Home Financials are based on the most recent Mortgage that was taken out on this home.Similar Homes in Manassas, VA
Home Values in the Area
Average Home Value in this Area
Purchase History
| Date | Buyer | Sale Price | Title Company |
|---|---|---|---|
| Constantian Richard K | $625,000 | -- | |
| Marshburn Gerald B | $415,000 | -- |
Mortgage History
| Date | Status | Borrower | Loan Amount |
|---|---|---|---|
| Open | Constantian Richard K | $530,000 | |
| Closed | Constantian Richard K | $638,437 | |
| Previous Owner | Marshburn Gerald B | $250,000 | |
| Previous Owner | Marshburn Gerald B | $220,000 |
Property History
| Date | Event | Price | Change | Sq Ft Price |
|---|---|---|---|---|
| 03/22/2013 03/22/13 | Sold | $625,000 | -3.8% | $112 / Sq Ft |
| 02/03/2013 02/03/13 | Pending | -- | -- | -- |
| 01/31/2013 01/31/13 | For Sale | $649,900 | -- | $116 / Sq Ft |
Tax History Compared to Growth
Tax History
| Year | Tax Paid | Tax Assessment Tax Assessment Total Assessment is a certain percentage of the fair market value that is determined by local assessors to be the total taxable value of land and additions on the property. | Land | Improvement |
|---|---|---|---|---|
| 2024 | $8,566 | $861,300 | $200,200 | $661,100 |
| 2023 | $8,203 | $788,400 | $190,600 | $597,800 |
| 2022 | $8,270 | $746,700 | $172,300 | $574,400 |
| 2021 | $8,683 | $716,000 | $172,300 | $543,700 |
| 2020 | $9,813 | $633,100 | $173,200 | $459,900 |
| 2019 | $9,379 | $605,100 | $173,200 | $431,900 |
| 2018 | $7,274 | $602,400 | $173,200 | $429,200 |
| 2017 | $6,856 | $559,100 | $159,100 | $400,000 |
| 2016 | $7,304 | $602,100 | $166,100 | $436,000 |
| 2015 | $7,213 | $598,800 | $166,100 | $432,700 |
| 2014 | $7,213 | $581,800 | $162,600 | $419,200 |
Agents Affiliated with this Home
-
Michael Wrinkle
M
Seller's Agent in 2013
Michael Wrinkle
Samson Properties
(571) 594-0629
5 Total Sales
-

Buyer's Agent in 2013
Kim Riddle
RE/MAX Gateway, LLC
(703) 754-1770
Map
Source: Bright MLS
MLS Number: 1003327940
APN: 7994-27-1339
- 6974 Jeremiah Ct
- 10828 Moore Dr
- 11050 Stonebrook Dr
- 6488 Davis Ford Rd
- 15000 Rumson Place
- 6689 Highpoint Ct
- 7412 Kallenburg Ct
- 10457 Pineview Rd
- 11039 Timberview Dr
- 6870 Lodgepole Ct
- 6634 Davis Ford Rd
- 1207A Freeman Place
- 1209B Freeman Place
- 1211A Freeman Place
- 1206B Freeman Place
- 10823 Gladney Dr
- 10935 Ravenwood Dr
- 11656 Sandal Wood Ln
- 10716 Lake Forest Dr
- 11155 Alendale Ct
- 10366 Bear Creek Dr
- 10362 Bear Creek Dr
- 10811 Peninsula Ct
- 10831 Peninsula Ct
- 10358 Bear Creek Dr
- 10367 Bear Creek Dr
- 7003 Trappers Ct
- 10363 Bear Creek Dr
- 10791 Peninsula Ct
- 10375 Bear Creek Dr
- 10810 Peninsula Ct
- 7005 Trappers Ct
- 10359 Bear Creek Dr
- 10771 Peninsula Ct
- 10830 Peninsula Ct
- 6788 River Rd
- 7000 Trappers Ct
- 6990 Panda Ct
- 7002 Trappers Ct
- 10851 Peninsula Ct
