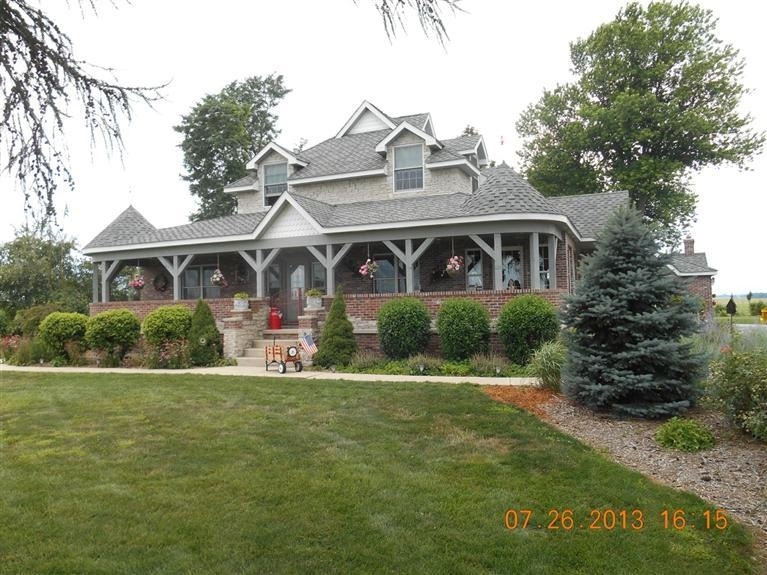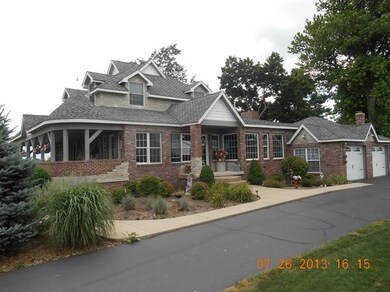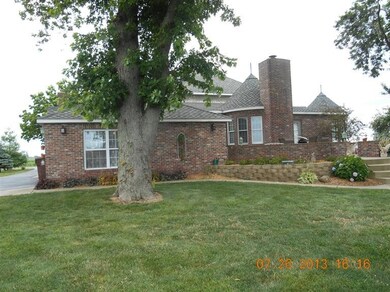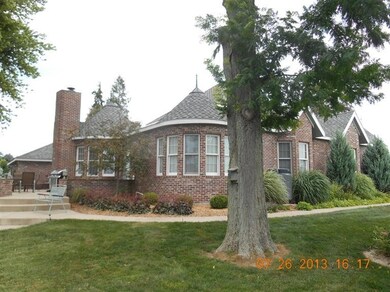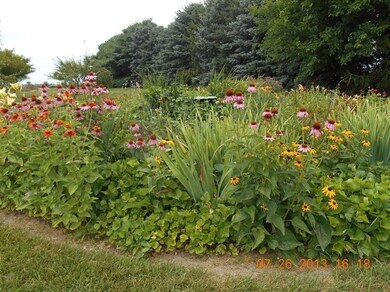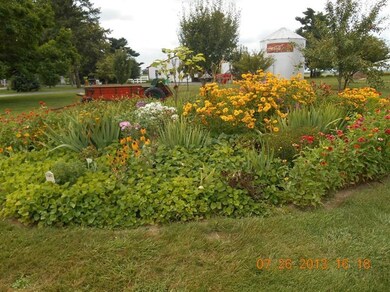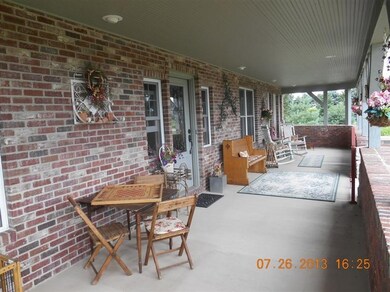10366 S 1150 W Wanatah, IN 46390
Highlights
- Cape Cod Architecture
- Cathedral Ceiling
- Main Floor Bedroom
- Keeping Room with Fireplace
- Pole Barn
- Whirlpool Bathtub
About This Home
As of July 2019Have horses? Want to be close to shopping and expressways? Want the charm of yesteryear with modern-day conveniences? This home welcomes you through the door for a whirlwind feast for the eyes! Architectural details abound from the stone walls and arched doorways, coffered ceilings, wainscot foyer, and the flowing floorplan perfect for entertaining or just enjoying the solitude. Main floor master suite with walk-in stone shower and clawfoot whirlpool tub, designer kitchen with glazed cabinetry, granite counters, pantry, and top-shelf appliances, great room with built-ins, surround sound, and onyx fireplace, exquisite lighting throughout, Marvin windows and doors, central vac...the list goes on and on! Combine those amenities with a beautifully landscaped setting that includes a 2400 square foot horse barn that has been completely remodeled including tack room, hay storage, and office, the milk house, and the Quonset hut perfect for storing all your toys. This is a must-see!
Home Details
Home Type
- Single Family
Est. Annual Taxes
- $3,800
Year Built
- Built in 2006
Lot Details
- 2.87 Acre Lot
- Sprinkler System
Parking
- 2 Car Attached Garage
- Garage Door Opener
- Side Driveway
- Off-Street Parking
Home Design
- Cape Cod Architecture
- Brick Exterior Construction
- Stone Exterior Construction
Interior Spaces
- 3,268 Sq Ft Home
- Cathedral Ceiling
- Great Room
- Living Room with Fireplace
- Formal Dining Room
- Den
- Keeping Room with Fireplace
- 2 Fireplaces
- Basement
Kitchen
- Country Kitchen
- Portable Gas Range
- Range Hood
- Microwave
- Dishwasher
- Disposal
Bedrooms and Bathrooms
- 3 Bedrooms
- Main Floor Bedroom
- En-Suite Primary Bedroom
- Bathroom on Main Level
- Whirlpool Bathtub
Laundry
- Laundry Room
- Dryer
- Washer
Accessible Home Design
- Handicap Accessible
Outdoor Features
- Covered patio or porch
- Pole Barn
- Outdoor Storage
- Storage Shed
Utilities
- Cooling Available
- Heating System Uses Propane
- Well
- Water Softener is Owned
- Septic System
Community Details
- Net Lease
Listing and Financial Details
- Assessor Parcel Number 461330100009000044
Map
Home Values in the Area
Average Home Value in this Area
Property History
| Date | Event | Price | Change | Sq Ft Price |
|---|---|---|---|---|
| 07/31/2019 07/31/19 | Sold | $455,000 | 0.0% | $132 / Sq Ft |
| 07/02/2019 07/02/19 | Pending | -- | -- | -- |
| 09/10/2018 09/10/18 | For Sale | $455,000 | -22.0% | $132 / Sq Ft |
| 05/28/2015 05/28/15 | Sold | $583,000 | 0.0% | $178 / Sq Ft |
| 03/09/2015 03/09/15 | Pending | -- | -- | -- |
| 02/25/2015 02/25/15 | For Sale | $583,000 | -- | $178 / Sq Ft |
Tax History
| Year | Tax Paid | Tax Assessment Tax Assessment Total Assessment is a certain percentage of the fair market value that is determined by local assessors to be the total taxable value of land and additions on the property. | Land | Improvement |
|---|---|---|---|---|
| 2024 | $4,784 | $462,100 | $44,700 | $417,400 |
| 2023 | $4,705 | $451,800 | $44,700 | $407,100 |
| 2022 | $5,013 | $470,100 | $44,700 | $425,400 |
| 2021 | $4,930 | $467,200 | $44,700 | $422,500 |
| 2020 | $4,832 | $467,200 | $44,700 | $422,500 |
| 2019 | $5,423 | $501,400 | $38,600 | $462,800 |
| 2018 | $3,755 | $339,100 | $38,600 | $300,500 |
| 2017 | $3,655 | $328,900 | $38,600 | $290,300 |
| 2016 | $5,754 | $332,800 | $38,600 | $294,200 |
| 2014 | $4,002 | $369,000 | $41,100 | $327,900 |
| 2013 | $3,841 | $355,800 | $41,100 | $314,700 |
Mortgage History
| Date | Status | Loan Amount | Loan Type |
|---|---|---|---|
| Open | $400,000 | New Conventional |
Deed History
| Date | Type | Sale Price | Title Company |
|---|---|---|---|
| Warranty Deed | -- | Chicago Title | |
| Deed | -- | Chicago Title Insurance Co | |
| Interfamily Deed Transfer | -- | Meridian Title Corp | |
| Warranty Deed | -- | -- | |
| Quit Claim Deed | -- | -- |
Source: Northwest Indiana Association of REALTORS®
MLS Number: GNR366574
APN: 46-13-30-100-009.000-044
- 703 Dorothy Ct
- 111 W Carrie Ave
- 104 W Cross St
- 305 N Ohio St
- 0 W Hwy 30 Unit GNR545374
- 431 Creekwood Dr
- 421 Amy Rose Ln
- 1109 Lafayette St
- 0 Porters Vale Blvd Unit GNR544918
- 0 St Road 2 Unit GNR544911
- 463 Stonebridge
- 16 S Nathan Dr
- 410 Deep Draw Dr
- 0 Parcel B 325 E
- 0 Parcel A 325 E
- 430 Northfield Ln
- 317 Streamwood Dr
- 0 N 400 E
- 551 N 450 E
- 7047 W 1250 S
