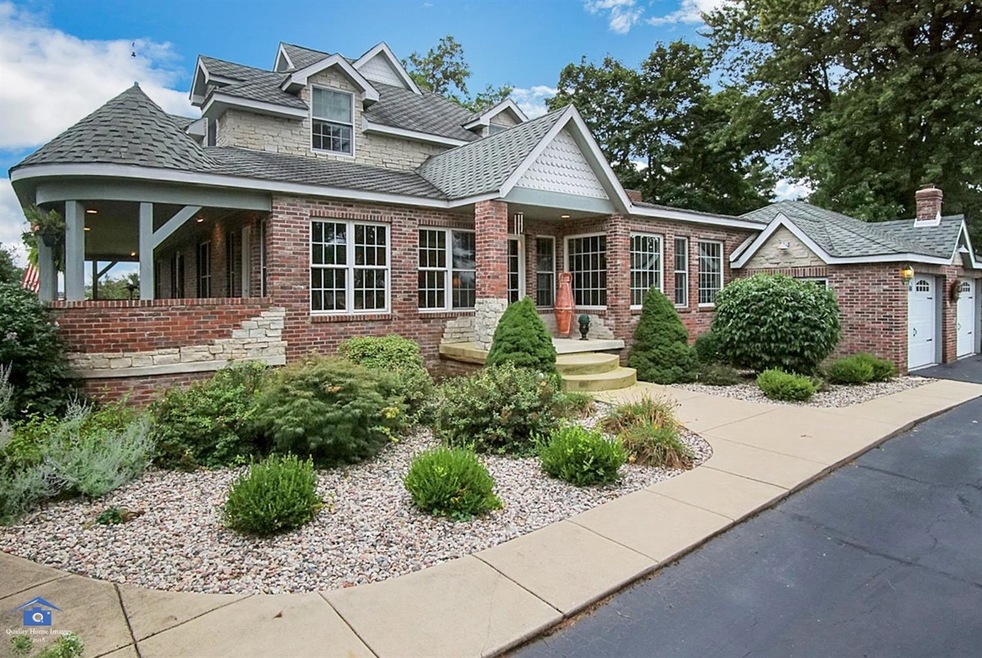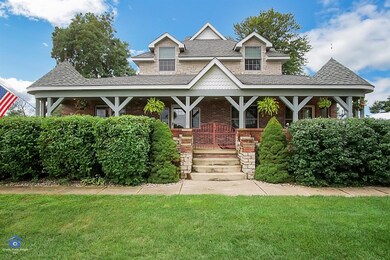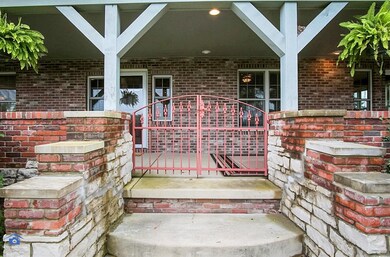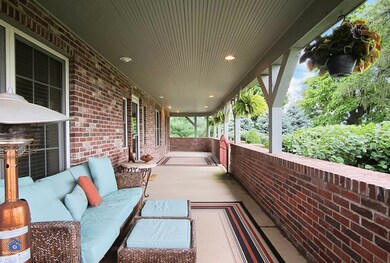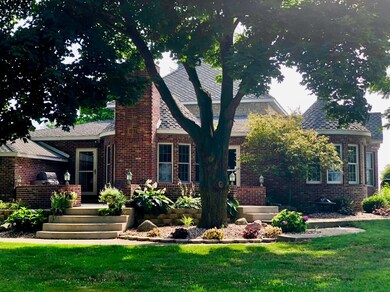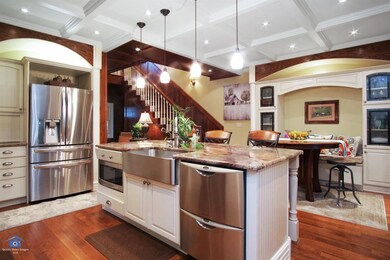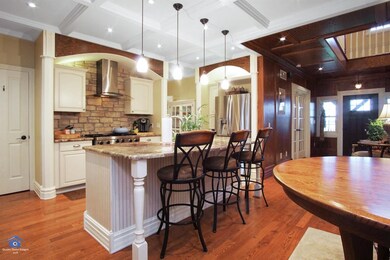10366 S 1150 W Wanatah, IN 46390
Highlights
- Horse Facilities
- Deck
- Main Floor Bedroom
- Cape Cod Architecture
- Cathedral Ceiling
- Whirlpool Bathtub
About This Home
As of July 2019This stunning Country Estate rests on almost 3 private acres! Enjoy wide open spaces but still be close to shopping and expressways with this gorgeous farm property! Beautiful custom brick home welcomes you through the door with exquisite architectural details. Stone walls and arched doorways, coffered ceilings, wainscot foyer, and tons of trim work. The flowing floor plan is perfect for entertaining or just enjoying the solitude. 2018 renovated main floor master suite with walk-in stone shower and clawfoot whirlpool tub. Gourmet designer kitchen with custom cabinetry, granite counters, pantry, and high end appliances, great room with built-ins, surround sound, and custom cut stone and shiplap fireplace, upgraded lighting throughout, Marvin windows and new doors, central vac, reverse osmosis...the list goes on! 2016 Basement renovation includes full bath and must see pine ceiling in living quarters. Downstairs office and full bath currently being used as a fourth bedroom.
Last Agent to Sell the Property
Amy Krieger
BHHS Executive Group RE License #RB17001251
Home Details
Home Type
- Single Family
Est. Annual Taxes
- $3,607
Year Built
- Built in 2006
Lot Details
- 2.85 Acre Lot
- Lot Dimensions are 123 x 928
- Fenced
Parking
- 2 Car Attached Garage
- Garage Door Opener
- Side Driveway
- Off-Street Parking
Home Design
- Cape Cod Architecture
- Brick Exterior Construction
Interior Spaces
- 3,447 Sq Ft Home
- Cathedral Ceiling
- Living Room with Fireplace
- Formal Dining Room
- Den
- Recreation Room with Fireplace
- Basement
Kitchen
- Country Kitchen
- Portable Gas Range
- Range Hood
- Microwave
- Dishwasher
- Disposal
Bedrooms and Bathrooms
- 3 Bedrooms
- Main Floor Bedroom
- En-Suite Primary Bedroom
- Bathroom on Main Level
- Whirlpool Bathtub
Laundry
- Laundry Room
- Dryer
- Washer
Outdoor Features
- Deck
- Enclosed patio or porch
- Shed
Utilities
- Cooling Available
- Heating System Uses Propane
- Well
- Water Softener is Owned
- Septic System
Additional Features
- Handicap Accessible
- Corn Crib Barn
Listing and Financial Details
- Assessor Parcel Number 461330100009000044
Community Details
Recreation
- Horse Facilities
Additional Features
- Pce E Sd Subdivision
- Net Lease
Map
Home Values in the Area
Average Home Value in this Area
Property History
| Date | Event | Price | Change | Sq Ft Price |
|---|---|---|---|---|
| 07/31/2019 07/31/19 | Sold | $455,000 | 0.0% | $132 / Sq Ft |
| 07/02/2019 07/02/19 | Pending | -- | -- | -- |
| 09/10/2018 09/10/18 | For Sale | $455,000 | -22.0% | $132 / Sq Ft |
| 05/28/2015 05/28/15 | Sold | $583,000 | 0.0% | $178 / Sq Ft |
| 03/09/2015 03/09/15 | Pending | -- | -- | -- |
| 02/25/2015 02/25/15 | For Sale | $583,000 | -- | $178 / Sq Ft |
Tax History
| Year | Tax Paid | Tax Assessment Tax Assessment Total Assessment is a certain percentage of the fair market value that is determined by local assessors to be the total taxable value of land and additions on the property. | Land | Improvement |
|---|---|---|---|---|
| 2024 | $4,784 | $462,100 | $44,700 | $417,400 |
| 2023 | $4,705 | $451,800 | $44,700 | $407,100 |
| 2022 | $5,013 | $470,100 | $44,700 | $425,400 |
| 2021 | $4,930 | $467,200 | $44,700 | $422,500 |
| 2020 | $4,832 | $467,200 | $44,700 | $422,500 |
| 2019 | $5,423 | $501,400 | $38,600 | $462,800 |
| 2018 | $3,755 | $339,100 | $38,600 | $300,500 |
| 2017 | $3,655 | $328,900 | $38,600 | $290,300 |
| 2016 | $5,754 | $332,800 | $38,600 | $294,200 |
| 2014 | $4,002 | $369,000 | $41,100 | $327,900 |
| 2013 | $3,841 | $355,800 | $41,100 | $314,700 |
Mortgage History
| Date | Status | Loan Amount | Loan Type |
|---|---|---|---|
| Open | $400,000 | New Conventional |
Deed History
| Date | Type | Sale Price | Title Company |
|---|---|---|---|
| Warranty Deed | -- | Chicago Title | |
| Deed | -- | Chicago Title Insurance Co | |
| Interfamily Deed Transfer | -- | Meridian Title Corp | |
| Warranty Deed | -- | -- | |
| Quit Claim Deed | -- | -- |
Source: Northwest Indiana Association of REALTORS®
MLS Number: GNR442397
APN: 46-13-30-100-009.000-044
- 703 Dorothy Ct
- 111 W Carrie Ave
- 104 W Cross St
- 305 N Ohio St
- 0 W Hwy 30 Unit GNR545374
- 431 Creekwood Dr
- 421 Amy Rose Ln
- 1109 Lafayette St
- 0 Porters Vale Blvd Unit GNR544918
- 0 St Road 2 Unit GNR544911
- 463 Stonebridge
- 16 S Nathan Dr
- 410 Deep Draw Dr
- 0 Parcel B 325 E
- 0 Parcel A 325 E
- 430 Northfield Ln
- 317 Streamwood Dr
- 0 N 400 E
- 551 N 450 E
- 7047 W 1250 S
