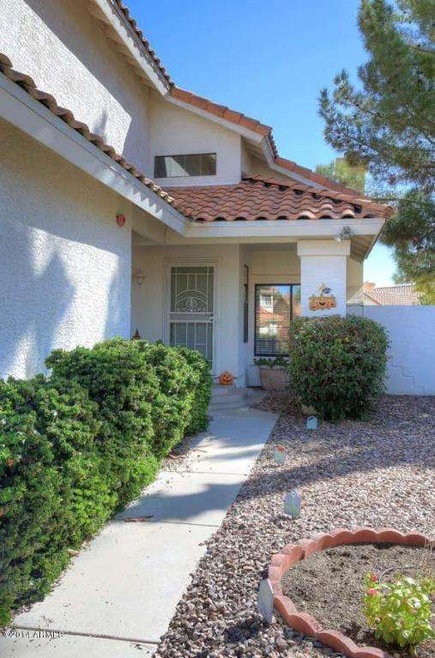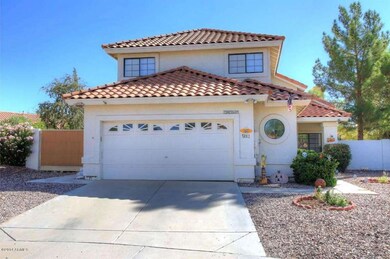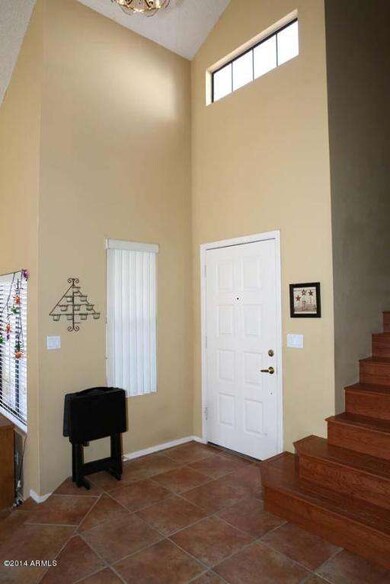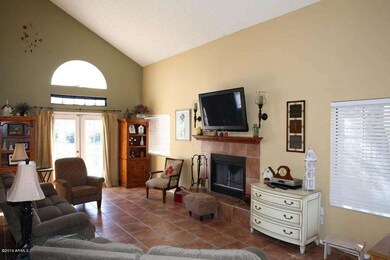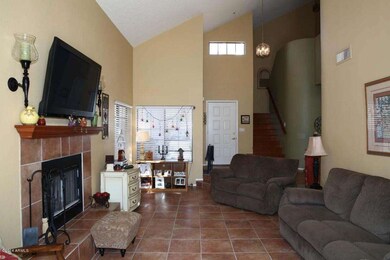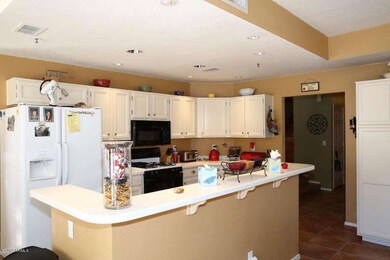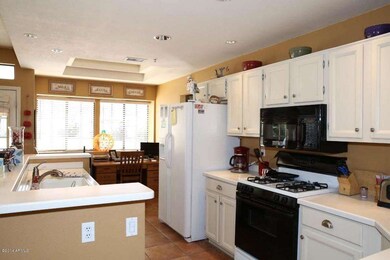
10367 E Davenport Dr Unit III Scottsdale, AZ 85260
Horizons NeighborhoodHighlights
- Heated Pool
- RV Gated
- Vaulted Ceiling
- Redfield Elementary School Rated A
- Mountain View
- Wood Flooring
About This Home
As of July 2024PLEASE READ!!! URGENT Huge Price Reduction-Home will be put under contract by 2:45 June 27th. Ignore days on market-Price Changed 6/26/14!! Seller Great home on a large cul-de-sac lot! Wonderful floor plan complete with the all important guest bedroom/office/den on first level with bathroom. Light, bright and airy through out. Extra large guest bedroom, wood flooring in all the right places, spacious master bedroom suite with jetted tub and balcony overlooking backyard. Resort style backyard with pool, built-in BBQ and lots of room to roam. One of the largest lots in the area. All this and located in the all important Desert Mtn HS district. Beautiful mountain views and mere minutes to everything that makes Scottsdale great.
Home Details
Home Type
- Single Family
Est. Annual Taxes
- $2,188
Year Built
- Built in 1989
Lot Details
- 0.36 Acre Lot
- Desert faces the front of the property
- Cul-De-Sac
- Block Wall Fence
- Front and Back Yard Sprinklers
- Sprinklers on Timer
- Grass Covered Lot
Parking
- 2 Car Garage
- Garage Door Opener
- RV Gated
Home Design
- Santa Barbara Architecture
- Wood Frame Construction
- Tile Roof
- Stucco
Interior Spaces
- 2,114 Sq Ft Home
- 2-Story Property
- Vaulted Ceiling
- Ceiling Fan
- 1 Fireplace
- Double Pane Windows
- Solar Screens
- Mountain Views
- Fire Sprinkler System
- Washer and Dryer Hookup
Kitchen
- Eat-In Kitchen
- Gas Cooktop
- Built-In Microwave
- Dishwasher
Flooring
- Wood
- Carpet
- Tile
Bedrooms and Bathrooms
- 4 Bedrooms
- Walk-In Closet
- Primary Bathroom is a Full Bathroom
- 3 Bathrooms
- Dual Vanity Sinks in Primary Bathroom
- Hydromassage or Jetted Bathtub
- Bathtub With Separate Shower Stall
Pool
- Heated Pool
- Diving Board
Outdoor Features
- Balcony
- Covered patio or porch
- Outdoor Storage
- Built-In Barbecue
- Playground
Schools
- Redfield Elementary School
- Desert Canyon Middle School
- Desert Mountain High School
Utilities
- Refrigerated Cooling System
- Heating System Uses Natural Gas
- High Speed Internet
- Cable TV Available
Community Details
- Property has a Home Owners Association
- Rossmar Graham Association, Phone Number (480) 551-4300
- Mountainview Ranch Subdivision
Listing and Financial Details
- Tax Lot 556
- Assessor Parcel Number 217-50-268
Ownership History
Purchase Details
Home Financials for this Owner
Home Financials are based on the most recent Mortgage that was taken out on this home.Purchase Details
Home Financials for this Owner
Home Financials are based on the most recent Mortgage that was taken out on this home.Purchase Details
Home Financials for this Owner
Home Financials are based on the most recent Mortgage that was taken out on this home.Purchase Details
Home Financials for this Owner
Home Financials are based on the most recent Mortgage that was taken out on this home.Purchase Details
Home Financials for this Owner
Home Financials are based on the most recent Mortgage that was taken out on this home.Purchase Details
Home Financials for this Owner
Home Financials are based on the most recent Mortgage that was taken out on this home.Purchase Details
Home Financials for this Owner
Home Financials are based on the most recent Mortgage that was taken out on this home.Purchase Details
Home Financials for this Owner
Home Financials are based on the most recent Mortgage that was taken out on this home.Similar Home in Scottsdale, AZ
Home Values in the Area
Average Home Value in this Area
Purchase History
| Date | Type | Sale Price | Title Company |
|---|---|---|---|
| Warranty Deed | $850,000 | Title Services Of The Valley | |
| Warranty Deed | -- | Premier Title | |
| Warranty Deed | $495,000 | Old Republic Title Agency | |
| Deed | -- | Old Republic Title Agency | |
| Warranty Deed | $415,000 | Fidelity Natl Title Agency | |
| Cash Sale Deed | $315,000 | Lawyers Title Of Arizona Inc | |
| Interfamily Deed Transfer | -- | None Available | |
| Interfamily Deed Transfer | -- | Magnus Title Agency | |
| Warranty Deed | $271,000 | Ticor Title Agency Of Az Inc |
Mortgage History
| Date | Status | Loan Amount | Loan Type |
|---|---|---|---|
| Open | $765,000 | New Conventional | |
| Previous Owner | $300,000 | New Conventional | |
| Previous Owner | $310,000 | New Conventional | |
| Previous Owner | $330,000 | New Conventional | |
| Previous Owner | $396,000 | New Conventional | |
| Previous Owner | $240,000 | New Conventional | |
| Previous Owner | $320,000 | New Conventional | |
| Previous Owner | $70,300 | Credit Line Revolving | |
| Previous Owner | $27,100 | Credit Line Revolving | |
| Previous Owner | $216,800 | Purchase Money Mortgage | |
| Previous Owner | $90,738 | Credit Line Revolving |
Property History
| Date | Event | Price | Change | Sq Ft Price |
|---|---|---|---|---|
| 07/09/2024 07/09/24 | Sold | $850,000 | -2.9% | $402 / Sq Ft |
| 06/12/2024 06/12/24 | Pending | -- | -- | -- |
| 05/26/2024 05/26/24 | For Sale | $875,000 | 0.0% | $414 / Sq Ft |
| 05/11/2024 05/11/24 | Pending | -- | -- | -- |
| 05/01/2024 05/01/24 | Price Changed | $875,000 | -2.7% | $414 / Sq Ft |
| 04/12/2024 04/12/24 | For Sale | $899,000 | +81.6% | $425 / Sq Ft |
| 07/02/2018 07/02/18 | Sold | $495,000 | +1.0% | $234 / Sq Ft |
| 05/29/2018 05/29/18 | Pending | -- | -- | -- |
| 05/26/2018 05/26/18 | For Sale | $490,000 | +18.1% | $232 / Sq Ft |
| 10/23/2014 10/23/14 | Sold | $415,000 | -2.3% | $196 / Sq Ft |
| 09/22/2014 09/22/14 | Pending | -- | -- | -- |
| 09/18/2014 09/18/14 | For Sale | $424,950 | +34.9% | $201 / Sq Ft |
| 07/11/2014 07/11/14 | Sold | $315,000 | -5.8% | $149 / Sq Ft |
| 06/27/2014 06/27/14 | Pending | -- | -- | -- |
| 06/26/2014 06/26/14 | Price Changed | $334,500 | -6.7% | $158 / Sq Ft |
| 06/18/2014 06/18/14 | Price Changed | $358,500 | -3.1% | $170 / Sq Ft |
| 05/29/2014 05/29/14 | Price Changed | $369,900 | -3.9% | $175 / Sq Ft |
| 05/05/2014 05/05/14 | Price Changed | $384,900 | -3.4% | $182 / Sq Ft |
| 02/15/2014 02/15/14 | For Sale | $398,500 | -- | $189 / Sq Ft |
Tax History Compared to Growth
Tax History
| Year | Tax Paid | Tax Assessment Tax Assessment Total Assessment is a certain percentage of the fair market value that is determined by local assessors to be the total taxable value of land and additions on the property. | Land | Improvement |
|---|---|---|---|---|
| 2025 | $3,364 | $49,309 | -- | -- |
| 2024 | $3,313 | $36,748 | -- | -- |
| 2023 | $3,313 | $61,400 | $12,280 | $49,120 |
| 2022 | $2,636 | $47,480 | $9,490 | $37,990 |
| 2021 | $2,860 | $43,550 | $8,710 | $34,840 |
| 2020 | $2,834 | $40,980 | $8,190 | $32,790 |
| 2019 | $2,751 | $38,430 | $7,680 | $30,750 |
| 2018 | $2,688 | $37,410 | $7,480 | $29,930 |
| 2017 | $2,968 | $35,080 | $7,010 | $28,070 |
| 2016 | $2,912 | $34,670 | $6,930 | $27,740 |
| 2015 | $2,772 | $34,430 | $6,880 | $27,550 |
Agents Affiliated with this Home
-
Lisa Roberts

Seller's Agent in 2024
Lisa Roberts
Russ Lyon Sotheby's International Realty
(480) 232-3291
6 in this area
336 Total Sales
-
Greg Suraci
G
Buyer's Agent in 2024
Greg Suraci
Real Broker
(480) 221-2559
1 in this area
12 Total Sales
-
Kelly Cook

Buyer Co-Listing Agent in 2024
Kelly Cook
Real Broker
(480) 227-2028
19 in this area
797 Total Sales
-
S
Seller's Agent in 2018
Sandra Moses
Coldwell Banker Realty
-
Brock Moses
B
Seller Co-Listing Agent in 2018
Brock Moses
Coldwell Banker Realty
(480) 291-1600
2 Total Sales
-

Buyer's Agent in 2018
Jane Simmons
Howe Realty
(602) 882-1089
2 in this area
179 Total Sales
Map
Source: Arizona Regional Multiple Listing Service (ARMLS)
MLS Number: 5070645
APN: 217-50-268
- 13517 N 102nd Place
- 13383 N 101st Way
- 13584 N 102nd Place Unit III
- 13128 N 104th Place
- 10490 E Dreyfus Ave
- 13993 N 102nd St
- 10448 E Conieson Rd
- 10102 E Dreyfus Ave
- 10160 E Conieson Rd
- 10205 E Corrine Dr
- 13064 N 100th Place
- 9869 E Davenport Dr Unit 70
- 14345 N 101st St
- 9837 E Pershing Ave
- 10541 E Windrose Dr
- 9842 E Celtic Dr Unit 29
- 10105 E Larkspur Dr
- 10561 E Windrose Dr
- 14393 N 101st St
- 12755 N 99th Place
