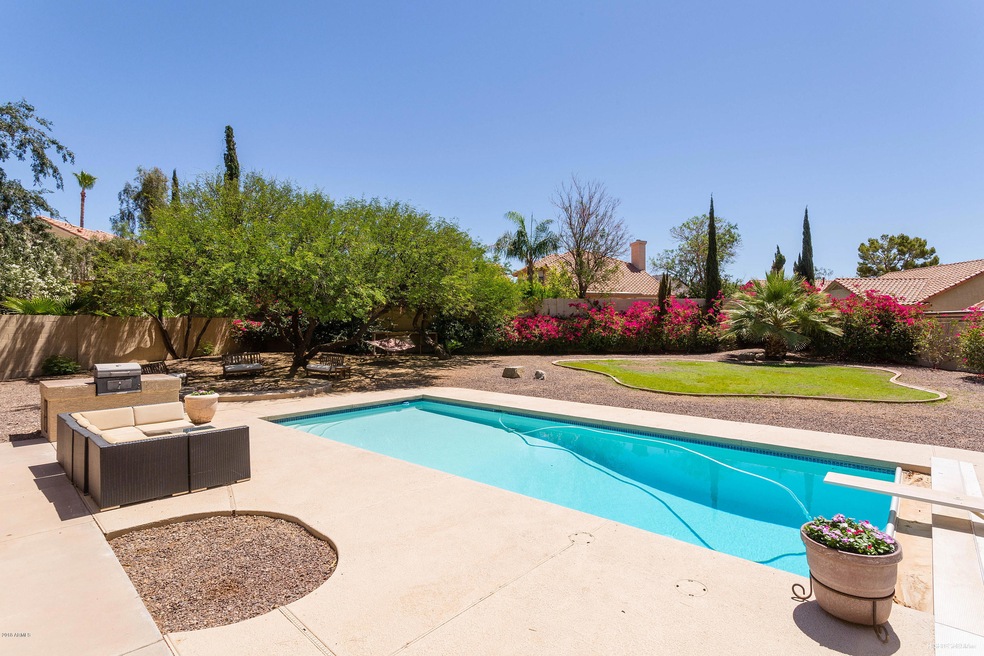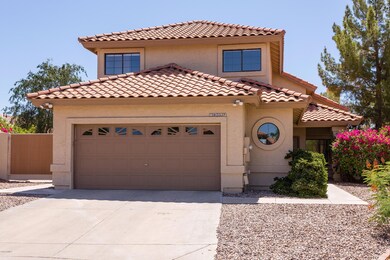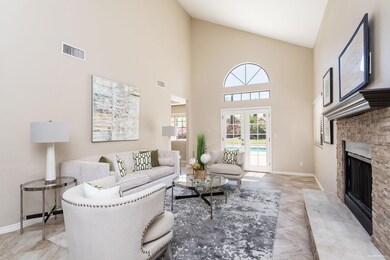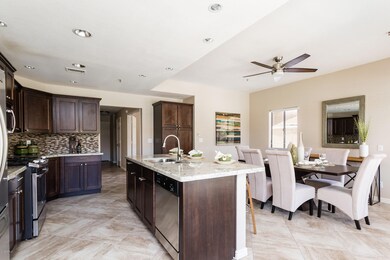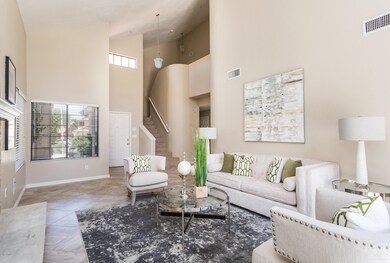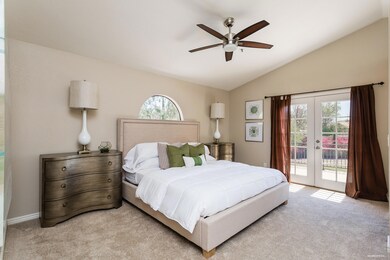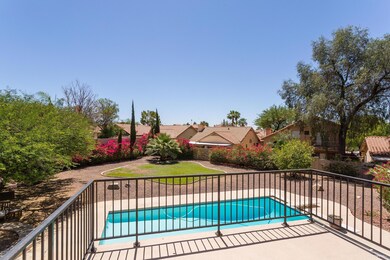
10367 E Davenport Dr Unit III Scottsdale, AZ 85260
Horizons NeighborhoodHighlights
- Private Pool
- RV Gated
- Santa Barbara Architecture
- Redfield Elementary School Rated A
- Vaulted Ceiling
- Granite Countertops
About This Home
As of July 2024Fall in love with this updated 4 bdrm, 3 full bth home with HUGE cul-de-sac lot and resort style backyard. Inviting open floor plan, soaring vaulted ceilings, newer tile and new carpet. Massive great-room with gorgeous fireplace and french doors leading to an outdoor paradise. Diving pool, covered patio, built-in BBQ, citrus trees and plenty of space for the ultimate pool party! Chef ready kitchen; gorgeous cabinets, granite counters, designer backsplash, gas range and stainless appliances. Downstairs, 4th bedroom or den with private full bath. Master with beautiful MOUNTAIN VIEWS, french doors leading to deck overlooking the backyard. Master bath with designer tile, duel sinks and walk-in closet. Oversize garage has plenty of built-in storage. Close to freeways, shopping, dining, hiking!
Last Agent to Sell the Property
Sandra Moses
Coldwell Banker Realty License #BR032291000 Listed on: 05/26/2018

Last Buyer's Agent
Jane Simmons
Howe Realty License #SA624519000
Home Details
Home Type
- Single Family
Est. Annual Taxes
- $2,968
Year Built
- Built in 1989
Lot Details
- 0.36 Acre Lot
- Cul-De-Sac
- Desert faces the front and back of the property
- Block Wall Fence
- Front and Back Yard Sprinklers
- Sprinklers on Timer
- Grass Covered Lot
HOA Fees
- $31 Monthly HOA Fees
Parking
- 2 Car Direct Access Garage
- 1 Open Parking Space
- Garage Door Opener
- RV Gated
Home Design
- Santa Barbara Architecture
- Wood Frame Construction
- Tile Roof
- Stucco
Interior Spaces
- 2,114 Sq Ft Home
- 2-Story Property
- Vaulted Ceiling
- Ceiling Fan
- Skylights
- Double Pane Windows
- Living Room with Fireplace
- Security System Owned
Kitchen
- Eat-In Kitchen
- Breakfast Bar
- Gas Cooktop
- Built-In Microwave
- Kitchen Island
- Granite Countertops
Flooring
- Carpet
- Tile
Bedrooms and Bathrooms
- 4 Bedrooms
- Remodeled Bathroom
- 3 Bathrooms
- Dual Vanity Sinks in Primary Bathroom
Pool
- Private Pool
- Diving Board
Outdoor Features
- Balcony
- Covered patio or porch
- Outdoor Storage
- Built-In Barbecue
Location
- Property is near a bus stop
Schools
- Redfield Elementary School
- Desert Canyon Middle School
- Desert Mountain High School
Utilities
- Central Air
- Heating System Uses Natural Gas
- High Speed Internet
- Cable TV Available
Listing and Financial Details
- Tax Lot 556
- Assessor Parcel Number 217-50-268
Community Details
Overview
- Association fees include ground maintenance
- First Service Res. Association, Phone Number (480) 551-4300
- Built by US Home
- Mountainview Ranch Unit 3 Lot 289 559 Tr A D Subdivision
Recreation
- Bike Trail
Ownership History
Purchase Details
Home Financials for this Owner
Home Financials are based on the most recent Mortgage that was taken out on this home.Purchase Details
Home Financials for this Owner
Home Financials are based on the most recent Mortgage that was taken out on this home.Purchase Details
Home Financials for this Owner
Home Financials are based on the most recent Mortgage that was taken out on this home.Purchase Details
Home Financials for this Owner
Home Financials are based on the most recent Mortgage that was taken out on this home.Purchase Details
Home Financials for this Owner
Home Financials are based on the most recent Mortgage that was taken out on this home.Purchase Details
Home Financials for this Owner
Home Financials are based on the most recent Mortgage that was taken out on this home.Purchase Details
Home Financials for this Owner
Home Financials are based on the most recent Mortgage that was taken out on this home.Purchase Details
Home Financials for this Owner
Home Financials are based on the most recent Mortgage that was taken out on this home.Similar Homes in Scottsdale, AZ
Home Values in the Area
Average Home Value in this Area
Purchase History
| Date | Type | Sale Price | Title Company |
|---|---|---|---|
| Warranty Deed | $850,000 | Title Services Of The Valley | |
| Warranty Deed | -- | Premier Title | |
| Warranty Deed | $495,000 | Old Republic Title Agency | |
| Deed | -- | Old Republic Title Agency | |
| Warranty Deed | $415,000 | Fidelity Natl Title Agency | |
| Cash Sale Deed | $315,000 | Lawyers Title Of Arizona Inc | |
| Interfamily Deed Transfer | -- | None Available | |
| Interfamily Deed Transfer | -- | Magnus Title Agency | |
| Warranty Deed | $271,000 | Ticor Title Agency Of Az Inc |
Mortgage History
| Date | Status | Loan Amount | Loan Type |
|---|---|---|---|
| Open | $765,000 | New Conventional | |
| Previous Owner | $300,000 | New Conventional | |
| Previous Owner | $310,000 | New Conventional | |
| Previous Owner | $330,000 | New Conventional | |
| Previous Owner | $396,000 | New Conventional | |
| Previous Owner | $240,000 | New Conventional | |
| Previous Owner | $320,000 | New Conventional | |
| Previous Owner | $70,300 | Credit Line Revolving | |
| Previous Owner | $27,100 | Credit Line Revolving | |
| Previous Owner | $216,800 | Purchase Money Mortgage | |
| Previous Owner | $90,738 | Credit Line Revolving |
Property History
| Date | Event | Price | Change | Sq Ft Price |
|---|---|---|---|---|
| 07/09/2024 07/09/24 | Sold | $850,000 | -2.9% | $402 / Sq Ft |
| 06/12/2024 06/12/24 | Pending | -- | -- | -- |
| 05/26/2024 05/26/24 | For Sale | $875,000 | 0.0% | $414 / Sq Ft |
| 05/11/2024 05/11/24 | Pending | -- | -- | -- |
| 05/01/2024 05/01/24 | Price Changed | $875,000 | -2.7% | $414 / Sq Ft |
| 04/12/2024 04/12/24 | For Sale | $899,000 | +81.6% | $425 / Sq Ft |
| 07/02/2018 07/02/18 | Sold | $495,000 | +1.0% | $234 / Sq Ft |
| 05/29/2018 05/29/18 | Pending | -- | -- | -- |
| 05/26/2018 05/26/18 | For Sale | $490,000 | +18.1% | $232 / Sq Ft |
| 10/23/2014 10/23/14 | Sold | $415,000 | -2.3% | $196 / Sq Ft |
| 09/22/2014 09/22/14 | Pending | -- | -- | -- |
| 09/18/2014 09/18/14 | For Sale | $424,950 | +34.9% | $201 / Sq Ft |
| 07/11/2014 07/11/14 | Sold | $315,000 | -5.8% | $149 / Sq Ft |
| 06/27/2014 06/27/14 | Pending | -- | -- | -- |
| 06/26/2014 06/26/14 | Price Changed | $334,500 | -6.7% | $158 / Sq Ft |
| 06/18/2014 06/18/14 | Price Changed | $358,500 | -3.1% | $170 / Sq Ft |
| 05/29/2014 05/29/14 | Price Changed | $369,900 | -3.9% | $175 / Sq Ft |
| 05/05/2014 05/05/14 | Price Changed | $384,900 | -3.4% | $182 / Sq Ft |
| 02/15/2014 02/15/14 | For Sale | $398,500 | -- | $189 / Sq Ft |
Tax History Compared to Growth
Tax History
| Year | Tax Paid | Tax Assessment Tax Assessment Total Assessment is a certain percentage of the fair market value that is determined by local assessors to be the total taxable value of land and additions on the property. | Land | Improvement |
|---|---|---|---|---|
| 2025 | $3,364 | $49,309 | -- | -- |
| 2024 | $3,313 | $36,748 | -- | -- |
| 2023 | $3,313 | $61,400 | $12,280 | $49,120 |
| 2022 | $2,636 | $47,480 | $9,490 | $37,990 |
| 2021 | $2,860 | $43,550 | $8,710 | $34,840 |
| 2020 | $2,834 | $40,980 | $8,190 | $32,790 |
| 2019 | $2,751 | $38,430 | $7,680 | $30,750 |
| 2018 | $2,688 | $37,410 | $7,480 | $29,930 |
| 2017 | $2,968 | $35,080 | $7,010 | $28,070 |
| 2016 | $2,912 | $34,670 | $6,930 | $27,740 |
| 2015 | $2,772 | $34,430 | $6,880 | $27,550 |
Agents Affiliated with this Home
-
Lisa Roberts

Seller's Agent in 2024
Lisa Roberts
Russ Lyon Sotheby's International Realty
(480) 232-3291
6 in this area
337 Total Sales
-
Greg Suraci
G
Buyer's Agent in 2024
Greg Suraci
Real Broker
(480) 221-2559
1 in this area
12 Total Sales
-
Kelly Cook

Buyer Co-Listing Agent in 2024
Kelly Cook
Real Broker
(480) 227-2028
19 in this area
797 Total Sales
-
S
Seller's Agent in 2018
Sandra Moses
Coldwell Banker Realty
-
Brock Moses
B
Seller Co-Listing Agent in 2018
Brock Moses
Coldwell Banker Realty
(480) 291-1600
2 Total Sales
-

Buyer's Agent in 2018
Jane Simmons
Howe Realty
(602) 882-1089
2 in this area
179 Total Sales
Map
Source: Arizona Regional Multiple Listing Service (ARMLS)
MLS Number: 5771746
APN: 217-50-268
- 13517 N 102nd Place
- 13383 N 101st Way
- 13584 N 102nd Place Unit III
- 13128 N 104th Place
- 10490 E Dreyfus Ave
- 13993 N 102nd St
- 10102 E Dreyfus Ave
- 10160 E Conieson Rd
- 10205 E Corrine Dr
- 13064 N 100th Place
- 9869 E Davenport Dr Unit 70
- 14345 N 101st St
- 9837 E Pershing Ave
- 10541 E Windrose Dr
- 9842 E Celtic Dr Unit 29
- 10105 E Larkspur Dr
- 10561 E Windrose Dr
- 14393 N 101st St
- 12755 N 99th Place
- 10694 E Redfield Rd
