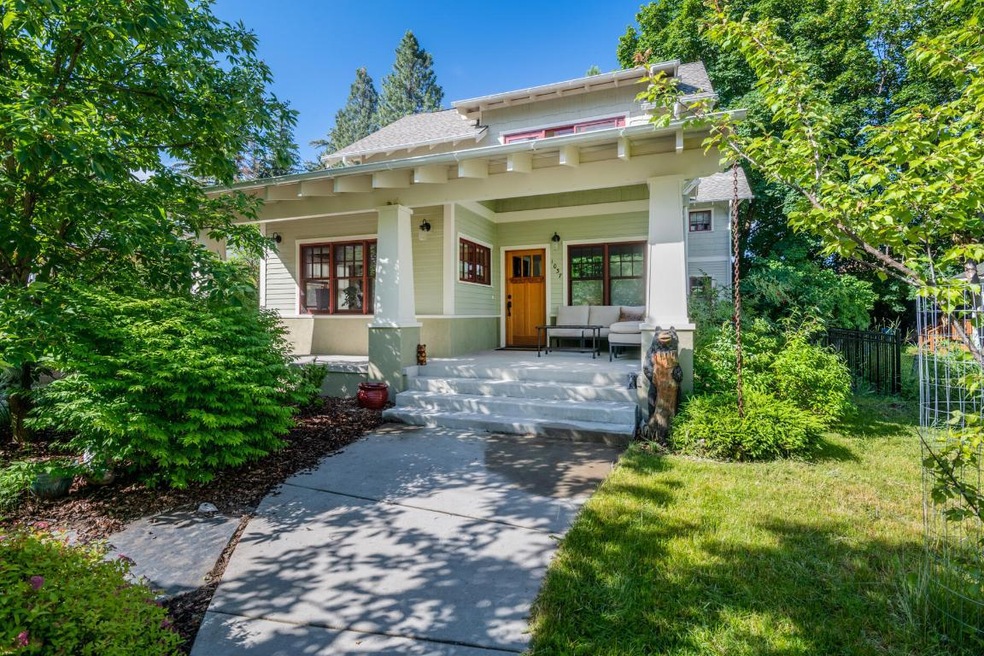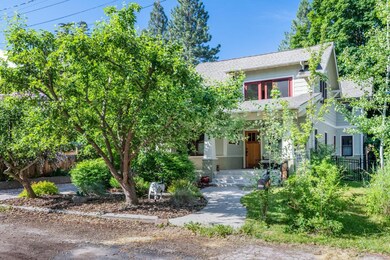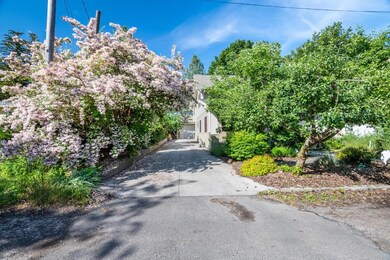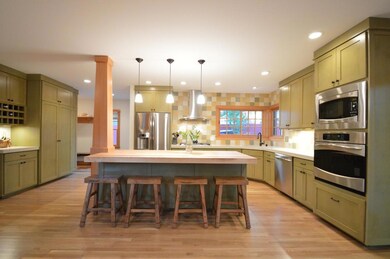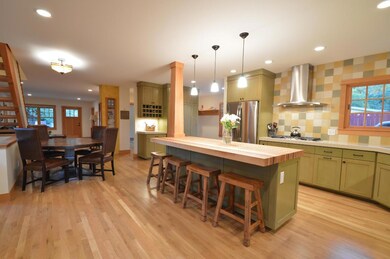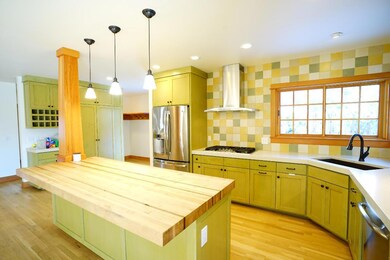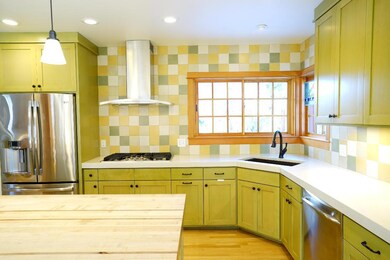
1037 Briar St Missoula, MT 59802
Lower Rattlesnake NeighborhoodEstimated Value: $827,000 - $1,448,000
Highlights
- Views of Trees
- Open Floorplan
- Vaulted Ceiling
- Rattlesnake Elementary School Rated A
- Craftsman Architecture
- Wood Flooring
About This Home
As of April 2023This 1940's era house is nestled at the base of Mount Jumbo in the lower Rattlesnake Valley, within walking distance to the University of Montana and downtown Missoula. The structure was almost entirely deconstructed in 2013 and beautifully rebuilt by NC Design and Bateman Builders, such that it was a Missoula Parade of Homes winner in 2014. The finished house is 3,250 sq ft, on a 6,500 sq ft lot. The home features 4 bedrooms, 2 full bathrooms, and 2 half bathrooms, a large detached garage with a rooftop deck, and beautiful landscaping. The architectural elements incorporated in the new design combine traditional craftsman style and modern living, achieving a unique yet timeless home.
Last Agent to Sell the Property
Ink Realty Group License #RRE-RBS-LIC-87852 Listed on: 02/07/2023
Last Buyer's Agent
Berkshire Hathaway HomeServices - Missoula License #RRE-BRO-LIC-72448

Home Details
Home Type
- Single Family
Est. Annual Taxes
- $7,647
Year Built
- Built in 1940
Lot Details
- 6,534 Sq Ft Lot
- Lot Dimensions are 57x114
- Partially Fenced Property
- Level Lot
- Few Trees
- Private Yard
- Zoning described as R5.4
Parking
- 2 Car Detached Garage
- Front Facing Garage
- Garage Door Opener
- Driveway
Property Views
- Trees
- Mountain
Home Design
- Craftsman Architecture
- Poured Concrete
- Wood Frame Construction
- Composition Roof
Interior Spaces
- 3,256 Sq Ft Home
- Property has 2 Levels
- Open Floorplan
- Vaulted Ceiling
- Skylights
- Recessed Lighting
- 1 Fireplace
- Double Pane Windows
- ENERGY STAR Qualified Windows
- Insulated Windows
- Window Treatments
- Wood Frame Window
- Wood Flooring
- Partial Basement
- Laundry in Hall
Kitchen
- Built-In Electric Oven
- Built-In Electric Range
- Microwave
- Dishwasher
- Kitchen Island
- Stone Countertops
Bedrooms and Bathrooms
- 4 Bedrooms
- Walk-In Closet
Outdoor Features
- Courtyard
- Patio
- Rain Gutters
- Porch
Utilities
- Heating System Uses Natural Gas
- Radiant Heating System
- Natural Gas Connected
- Cable TV Available
Community Details
- No Home Owners Association
- Built by Bateman Builders
Listing and Financial Details
- Assessor Parcel Number 04220023204030000
Ownership History
Purchase Details
Home Financials for this Owner
Home Financials are based on the most recent Mortgage that was taken out on this home.Purchase Details
Home Financials for this Owner
Home Financials are based on the most recent Mortgage that was taken out on this home.Purchase Details
Home Financials for this Owner
Home Financials are based on the most recent Mortgage that was taken out on this home.Similar Homes in Missoula, MT
Home Values in the Area
Average Home Value in this Area
Purchase History
| Date | Buyer | Sale Price | Title Company |
|---|---|---|---|
| Main Charlotte Kaye | -- | Flying S Title And Escrow Of M | |
| Fitzgerald Ronald | -- | None Available | |
| Higgins Scott | -- | -- |
Mortgage History
| Date | Status | Borrower | Loan Amount |
|---|---|---|---|
| Open | Main Charlotte Kaye | $726,200 | |
| Previous Owner | Fitzgerald Ronald | $200,000 | |
| Previous Owner | Higgins Kathy Walter | $20,001 | |
| Previous Owner | Higgins Kathy | $50,000 | |
| Previous Owner | Higgins Scott | $85,000 |
Property History
| Date | Event | Price | Change | Sq Ft Price |
|---|---|---|---|---|
| 04/26/2023 04/26/23 | Sold | -- | -- | -- |
| 03/13/2023 03/13/23 | Pending | -- | -- | -- |
| 02/07/2023 02/07/23 | For Sale | $1,200,000 | +302.7% | $369 / Sq Ft |
| 05/31/2013 05/31/13 | Sold | -- | -- | -- |
| 04/28/2013 04/28/13 | Pending | -- | -- | -- |
| 03/28/2013 03/28/13 | For Sale | $298,000 | -- | $104 / Sq Ft |
Tax History Compared to Growth
Tax History
| Year | Tax Paid | Tax Assessment Tax Assessment Total Assessment is a certain percentage of the fair market value that is determined by local assessors to be the total taxable value of land and additions on the property. | Land | Improvement |
|---|---|---|---|---|
| 2024 | $8,564 | $852,200 | $176,961 | $675,239 |
| 2023 | $8,241 | $703,800 | $176,961 | $526,839 |
| 2022 | $7,647 | $566,700 | $0 | $0 |
| 2021 | $6,885 | $566,700 | $0 | $0 |
| 2020 | $6,566 | $502,700 | $0 | $0 |
| 2019 | $6,545 | $502,700 | $0 | $0 |
| 2018 | $6,540 | $488,600 | $0 | $0 |
| 2017 | $5,855 | $488,600 | $0 | $0 |
| 2016 | $5,504 | $436,900 | $0 | $0 |
| 2015 | $5,092 | $436,900 | $0 | $0 |
| 2014 | $3,215 | $155,278 | $0 | $0 |
Agents Affiliated with this Home
-
Greta Garr
G
Seller's Agent in 2023
Greta Garr
Ink Realty Group
(406) 728-8270
3 in this area
47 Total Sales
-
Sheena Comer Winterer

Seller Co-Listing Agent in 2023
Sheena Comer Winterer
Ink Realty Group
(406) 544-0506
4 in this area
45 Total Sales
-
Aaron Curtis

Buyer's Agent in 2023
Aaron Curtis
Berkshire Hathaway HomeServices - Missoula
(406) 396-2721
1 in this area
46 Total Sales
-
Matt Rosbarsky

Seller's Agent in 2013
Matt Rosbarsky
Clark Fork Realty
(406) 360-9023
1 in this area
92 Total Sales
Map
Source: Montana Regional MLS
MLS Number: 22301189
APN: 04-2200-23-2-04-03-0000
- 1136 Van Buren St
- 1000 Taylor St
- 1550 Van Buren St
- 1616 Greenough Dr W
- 704 City Dr
- 501 Alvina Dr
- 1944 Missoula Ave
- 438 Jefferson St
- 737, 801, 801.5 E Front St
- 416 E Pine St
- 526 E Front St
- 2215 Raymond Ave
- 1227 Basecamp Dr Unit A
- 1250 Basecamp Dr Unit F
- 1250 Basecamp Dr Unit D
- 1250 Basecamp Dr Unit C
- 1219 Lolo St
- 2315 Baetis Ct Unit Lot 9
- 8876 Santa Anita Rd
- 8862 Santa Anita Rd
- 1037 Briar St
- 1039 Briar St
- 1025 Briar St
- 1038 Briar St
- 1020 Briar St
- 1134 Taylor St
- 1000 Briar St
- 1216 Harrison St
- 1126 Taylor St
- 1008 Briar St
- 1218 Harrison St
- 1110 Taylor St
- 1139 Harrison St
- 1133 Harrison St
- 1149 Harrison St
- 1228 Harrison St
- 1121 Harrison St
- 930 Briar St
- 1234 Harrison St
- 1209 Harrison St
