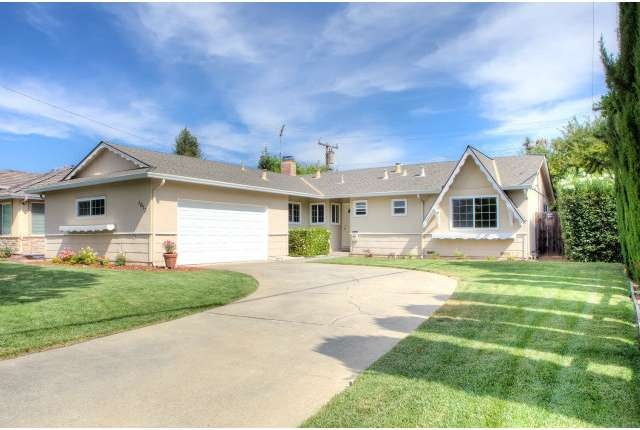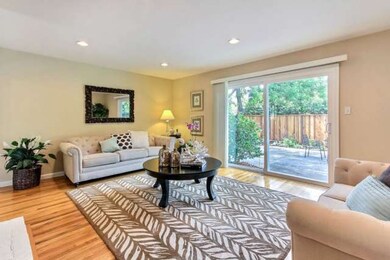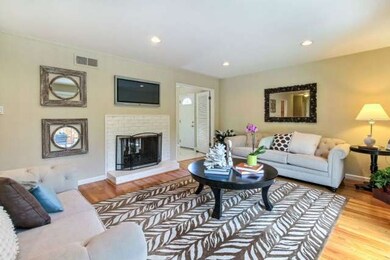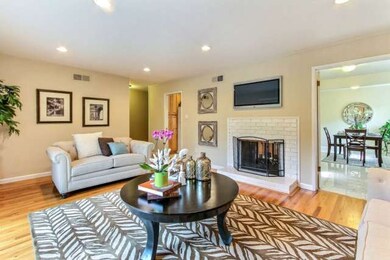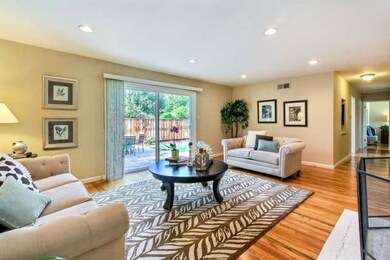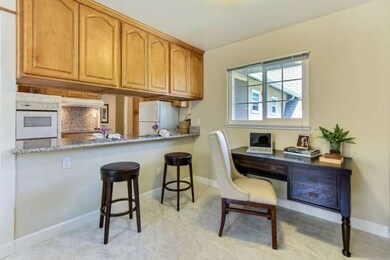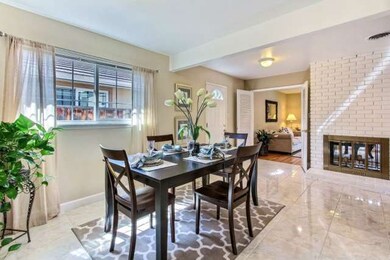
1037 Danbury Dr San Jose, CA 95129
West San Jose NeighborhoodEstimated Value: $2,829,000 - $3,169,000
Highlights
- Primary Bedroom Suite
- Living Room with Fireplace
- Breakfast Bar
- Nelson S. Dilworth Elementary School Rated A-
- Wood Flooring
- Formal Entry
About This Home
As of September 2014Gorgeous 3 Bed/2 Bath Lynbrook Home*Remodeled Kitchen Features Granite Countertops,Breakfast Bar and Beautiful Procelian Tile Floor*Upgraded Bathrooms w/ Tile Floor and New Vanities*Hardwood Floor*Dual Pane Windows*Copper Piping*Fresh Interior Painting*Walking Distance to Top Cupertino Schools: Meyerholz Elem, Miller Middle, Lynbrook High, Library & Parks*Convenient Location to Shopping Plaza
Home Details
Home Type
- Single Family
Est. Annual Taxes
- $22,376
Year Built
- Built in 1957
Lot Details
- Level Lot
- Zoning described as R1-8
Parking
- 2 Car Garage
- Off-Street Parking
Home Design
- Composition Roof
- Concrete Perimeter Foundation
Interior Spaces
- 1,371 Sq Ft Home
- 1-Story Property
- Wood Burning Fireplace
- Formal Entry
- Living Room with Fireplace
- Dining Room
- Laundry in Garage
Kitchen
- Breakfast Bar
- Built-In Oven
- Dishwasher
- Disposal
Flooring
- Wood
- Tile
Bedrooms and Bathrooms
- 3 Bedrooms
- Primary Bedroom Suite
- 2 Full Bathrooms
Utilities
- Forced Air Heating System
- 220 Volts
- Sewer Within 50 Feet
Listing and Financial Details
- Assessor Parcel Number 373-27-003
Ownership History
Purchase Details
Home Financials for this Owner
Home Financials are based on the most recent Mortgage that was taken out on this home.Purchase Details
Home Financials for this Owner
Home Financials are based on the most recent Mortgage that was taken out on this home.Purchase Details
Home Financials for this Owner
Home Financials are based on the most recent Mortgage that was taken out on this home.Purchase Details
Home Financials for this Owner
Home Financials are based on the most recent Mortgage that was taken out on this home.Similar Homes in San Jose, CA
Home Values in the Area
Average Home Value in this Area
Purchase History
| Date | Buyer | Sale Price | Title Company |
|---|---|---|---|
| Lee Junghae | $1,510,000 | First American Title Company | |
| Tang Jean Li Hsin | -- | Cornerstone Title Company | |
| Tang Jean Li Hsin | $803,000 | First American Title Company | |
| Tang Jean Li Hsin | -- | First American Title Company |
Mortgage History
| Date | Status | Borrower | Loan Amount |
|---|---|---|---|
| Open | Lee Junghae | $993,500 | |
| Closed | Lee Junghae | $1,009,700 | |
| Closed | Lee Junghae | $1,132,500 | |
| Closed | Lee Junghae | $1,208,000 | |
| Previous Owner | Tang Jean Li Hsin | $400,000 | |
| Previous Owner | Tang Jean Li Hsin | $408,000 | |
| Previous Owner | Tang Jean Li Hsin | $417,000 | |
| Previous Owner | Tang Jean Li Hsin | $450,000 | |
| Previous Owner | Tang Jean Li Hsin | $450,000 |
Property History
| Date | Event | Price | Change | Sq Ft Price |
|---|---|---|---|---|
| 09/02/2014 09/02/14 | Sold | $1,510,000 | +12.0% | $1,101 / Sq Ft |
| 08/12/2014 08/12/14 | Pending | -- | -- | -- |
| 08/05/2014 08/05/14 | For Sale | $1,348,000 | -- | $983 / Sq Ft |
Tax History Compared to Growth
Tax History
| Year | Tax Paid | Tax Assessment Tax Assessment Total Assessment is a certain percentage of the fair market value that is determined by local assessors to be the total taxable value of land and additions on the property. | Land | Improvement |
|---|---|---|---|---|
| 2024 | $22,376 | $1,779,203 | $1,423,365 | $355,838 |
| 2023 | $22,159 | $1,744,317 | $1,395,456 | $348,861 |
| 2022 | $21,975 | $1,710,116 | $1,368,095 | $342,021 |
| 2021 | $21,706 | $1,676,585 | $1,341,270 | $335,315 |
| 2020 | $21,339 | $1,659,394 | $1,327,517 | $331,877 |
| 2019 | $20,910 | $1,626,858 | $1,301,488 | $325,370 |
| 2018 | $20,322 | $1,594,960 | $1,275,969 | $318,991 |
| 2017 | $20,243 | $1,563,687 | $1,250,950 | $312,737 |
| 2016 | $19,648 | $1,533,027 | $1,226,422 | $306,605 |
| 2015 | $19,539 | $1,510,000 | $1,208,000 | $302,000 |
| 2014 | $11,858 | $913,078 | $456,539 | $456,539 |
Agents Affiliated with this Home
-
Rebecca Lin
R
Seller's Agent in 2014
Rebecca Lin
Maxreal
(408) 212-8800
21 in this area
96 Total Sales
-
Anna Park

Buyer's Agent in 2014
Anna Park
Compass
(650) 543-1080
1 in this area
35 Total Sales
Map
Source: MLSListings
MLS Number: ML81428343
APN: 373-27-003
- 6544 Bollinger Rd
- 1149 Danbury Dr
- 10623 Glenview Ave
- 6924 Bollinger Rd
- 6509 Devonshire Dr
- 6757 Devonshire Dr
- 6087 Bollinger Rd
- 1057 Weyburn Ln
- 938 Ferngrove Dr
- 1155 Weyburn Ln Unit 9
- 6083 W Walbrook Dr
- 20385 Silverado Ave
- 1354 Bing Dr
- 7070 Rainbow Dr Unit 8
- 1455 Elka Ave
- 7100 Rainbow Dr Unit 33
- 6730 Wisteria Way
- 1464 Miller Ave
- 19980 Portal Plaza
- 5688 Kimberly St
- 1037 Danbury Dr
- 1039 Danbury Dr
- 1035 Danbury Dr
- 1022 Belvedere Ln
- 1020 Belvedere Ln
- 1041 Danbury Dr
- 1024 Belvedere Ln
- 1033 Danbury Dr
- 1018 Belvedere Ln
- 1044 Danbury Dr
- 1039 Alderbrook Ln
- 1028 Belvedere Ln
- 1043 Danbury Dr
- 1023 Alderbrook Ln
- 1046 Danbury Dr
- 1043 Alderbrook Ln
- 1030 Belvedere Ln
- 1045 Danbury Dr
- 1023 Belvedere Ln
- 1021 Belvedere Ln
