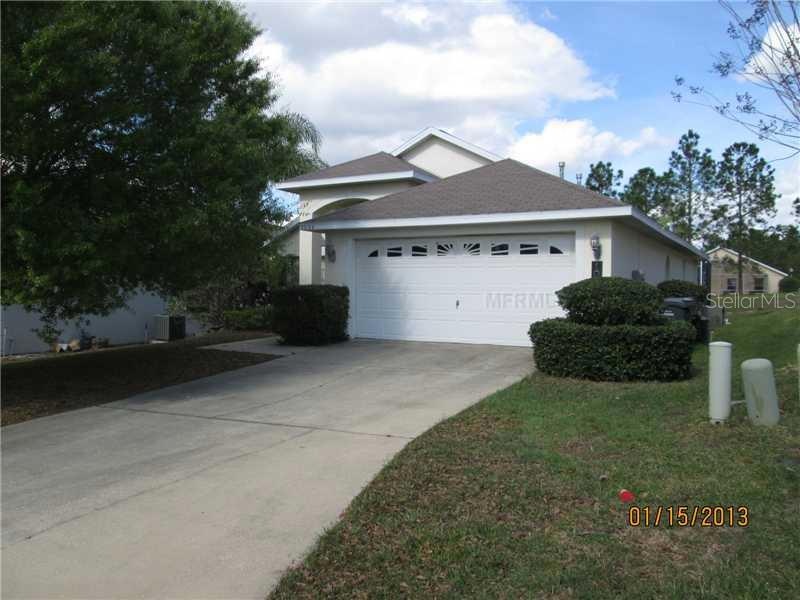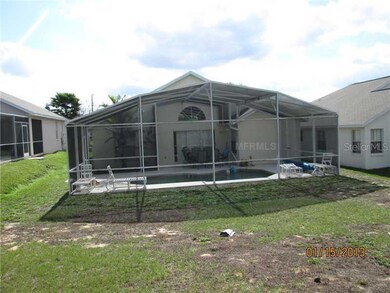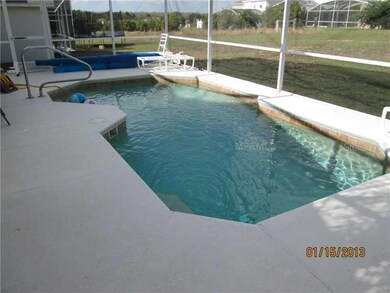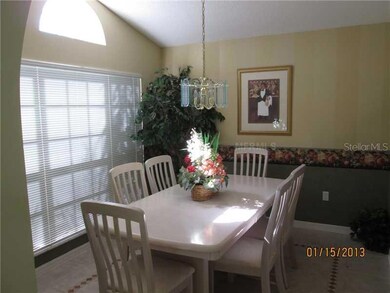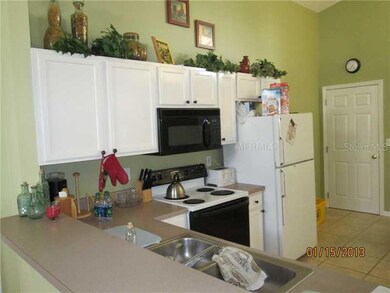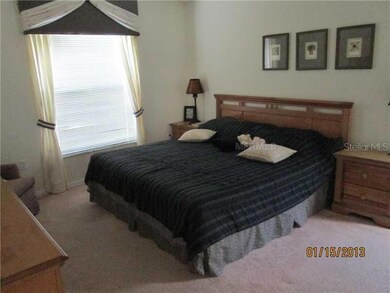
1037 Durango Loop St Davenport, FL 33897
Westside NeighborhoodHighlights
- Heated Indoor Pool
- High Ceiling
- Tennis Courts
- Contemporary Architecture
- Furnished
- Family Room Off Kitchen
About This Home
As of February 2020Nice 3/2 with screened pool backed by large easement. Well established subdivision on fantastic location. Minutes to everything. Nearby shopping and dining. Cozy floor plan fully furnished. Community pool, play ground and tennis courts in subdivision. Minutes to I4 for easy commuting to Orlando or Tampa. Call us for your appointment.
Last Agent to Sell the Property
David Daglio
License #3023260 Listed on: 01/17/2013
Home Details
Home Type
- Single Family
Est. Annual Taxes
- $1,833
Year Built
- Built in 1998
Lot Details
- 6,600 Sq Ft Lot
- Lot Dimensions are 60.0x110.0
- South Facing Home
- Irrigation
HOA Fees
- $47 Monthly HOA Fees
Parking
- 2 Car Attached Garage
- Garage Door Opener
Home Design
- Contemporary Architecture
- Slab Foundation
- Shingle Roof
- Block Exterior
- Stucco
Interior Spaces
- 1,444 Sq Ft Home
- Furnished
- High Ceiling
- Ceiling Fan
- Family Room Off Kitchen
- Fire and Smoke Detector
Kitchen
- Eat-In Kitchen
- Range
- Microwave
- Dishwasher
- Disposal
Flooring
- Carpet
- Ceramic Tile
Bedrooms and Bathrooms
- 3 Bedrooms
- Split Bedroom Floorplan
- Walk-In Closet
- 2 Full Bathrooms
Laundry
- Dryer
- Washer
Pool
- Heated Indoor Pool
- Screened Pool
- Fence Around Pool
- Spa
Utilities
- Central Heating and Cooling System
- Gas Water Heater
Listing and Financial Details
- Visit Down Payment Resource Website
- Tax Lot 208
- Assessor Parcel Number 26-25-23-488059-002080
Community Details
Overview
- Westridge Ph 4 Subdivision
- The community has rules related to deed restrictions
Recreation
- Tennis Courts
- Community Playground
- Community Pool
Ownership History
Purchase Details
Purchase Details
Home Financials for this Owner
Home Financials are based on the most recent Mortgage that was taken out on this home.Purchase Details
Home Financials for this Owner
Home Financials are based on the most recent Mortgage that was taken out on this home.Purchase Details
Home Financials for this Owner
Home Financials are based on the most recent Mortgage that was taken out on this home.Purchase Details
Purchase Details
Purchase Details
Home Financials for this Owner
Home Financials are based on the most recent Mortgage that was taken out on this home.Similar Homes in Davenport, FL
Home Values in the Area
Average Home Value in this Area
Purchase History
| Date | Type | Sale Price | Title Company |
|---|---|---|---|
| Interfamily Deed Transfer | -- | Accommodation | |
| Warranty Deed | $247,000 | Equitable Ttl Of Lake Cnty L | |
| Warranty Deed | $210,000 | Mortgagee Title Services Inc | |
| Warranty Deed | $138,500 | Stewart Title Of Four Corner | |
| Warranty Deed | $144,900 | -- | |
| Quit Claim Deed | $100,000 | -- | |
| Warranty Deed | $128,900 | -- |
Mortgage History
| Date | Status | Loan Amount | Loan Type |
|---|---|---|---|
| Previous Owner | $168,000 | New Conventional | |
| Previous Owner | $15,000 | Credit Line Revolving | |
| Previous Owner | $135,990 | FHA | |
| Previous Owner | $103,000 | New Conventional |
Property History
| Date | Event | Price | Change | Sq Ft Price |
|---|---|---|---|---|
| 02/28/2020 02/28/20 | Sold | $250,000 | -2.7% | $173 / Sq Ft |
| 02/09/2020 02/09/20 | Pending | -- | -- | -- |
| 02/04/2020 02/04/20 | For Sale | $257,000 | +22.4% | $178 / Sq Ft |
| 06/27/2018 06/27/18 | Sold | $210,000 | 0.0% | $145 / Sq Ft |
| 05/20/2018 05/20/18 | Pending | -- | -- | -- |
| 05/17/2018 05/17/18 | For Sale | $210,000 | +51.6% | $145 / Sq Ft |
| 06/16/2014 06/16/14 | Off Market | $138,500 | -- | -- |
| 03/06/2013 03/06/13 | Sold | $138,500 | 0.0% | $96 / Sq Ft |
| 02/05/2013 02/05/13 | Pending | -- | -- | -- |
| 01/29/2013 01/29/13 | Price Changed | $138,500 | 0.0% | $96 / Sq Ft |
| 01/29/2013 01/29/13 | For Sale | $138,500 | +2.6% | $96 / Sq Ft |
| 01/23/2013 01/23/13 | Pending | -- | -- | -- |
| 01/17/2013 01/17/13 | For Sale | $135,000 | -- | $93 / Sq Ft |
Tax History Compared to Growth
Tax History
| Year | Tax Paid | Tax Assessment Tax Assessment Total Assessment is a certain percentage of the fair market value that is determined by local assessors to be the total taxable value of land and additions on the property. | Land | Improvement |
|---|---|---|---|---|
| 2023 | $3,940 | $239,862 | $0 | $0 |
| 2022 | $3,602 | $218,056 | $0 | $0 |
| 2021 | $3,196 | $198,233 | $32,000 | $166,233 |
| 2020 | $1,305 | $102,176 | $0 | $0 |
| 2018 | $2,587 | $151,398 | $30,000 | $121,398 |
| 2017 | $2,406 | $139,151 | $0 | $0 |
| 2016 | $2,219 | $126,501 | $0 | $0 |
| 2015 | $1,979 | $130,588 | $0 | $0 |
| 2014 | $2,151 | $126,429 | $0 | $0 |
Agents Affiliated with this Home
-
Nancy Lezotte

Seller's Agent in 2020
Nancy Lezotte
KELLER WILLIAMS CLASSIC
(407) 907-7671
5 in this area
77 Total Sales
-
Stellar Non-Member Agent
S
Buyer's Agent in 2020
Stellar Non-Member Agent
FL_MFRMLS
-
Eileen Winfrey

Seller's Agent in 2018
Eileen Winfrey
LPT REALTY, LLC
(407) 615-0081
81 Total Sales
-
Lance Whipple

Buyer's Agent in 2018
Lance Whipple
XL REALTY, LLC
(407) 494-6030
2 in this area
25 Total Sales
-
Karen Caropelo
K
Buyer Co-Listing Agent in 2018
Karen Caropelo
CHAMPION HOMES
(407) 230-6020
3 Total Sales
-

Seller's Agent in 2013
David Daglio
Map
Source: Stellar MLS
MLS Number: S4708044
APN: 26-25-23-488059-002080
- 340 Troon Cir
- 240 Steamboat Blvd
- 136 Troon Cir
- 229 Troon Cir
- 422 Troon Cir
- 132 Santana Place
- 142 Santana Place
- 442 Troon Cir
- 306 Lucaya Loop Unit 5306
- 217 Dillon Way
- 156 Greeley Loop
- 925 Montana Ave
- 141 Prestwick Dr
- 151 Prestwick Dr
- 715 Troon Cir
- 241 Grosvenor Loop
- 242 Prestwick Dr
- 1012 Circle Dr Unit 194
- 335 Grosvenor Loop
- 566 Montana Ave
