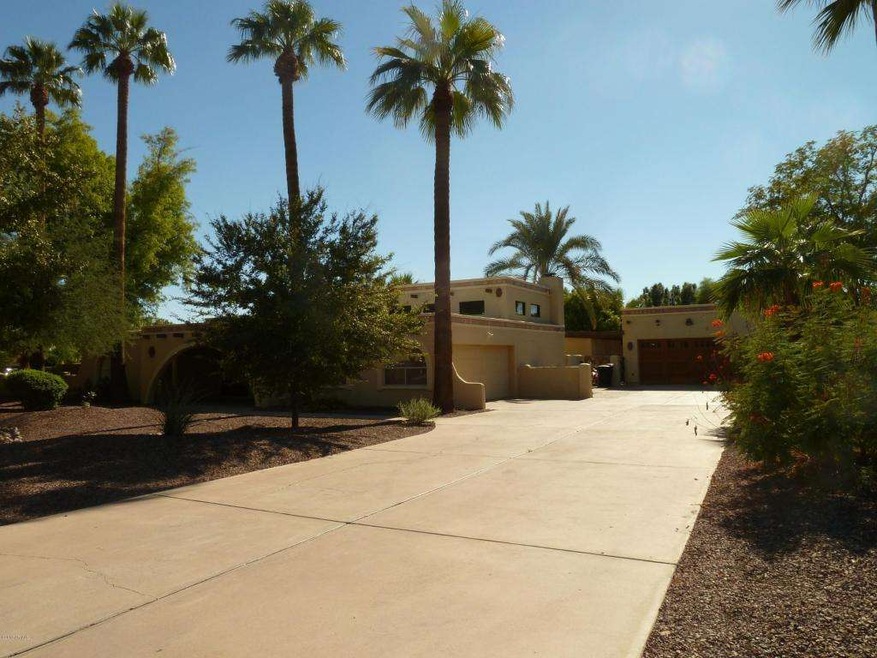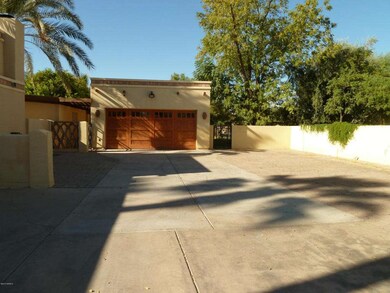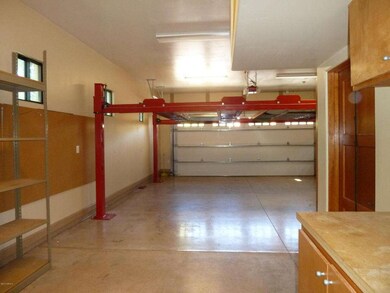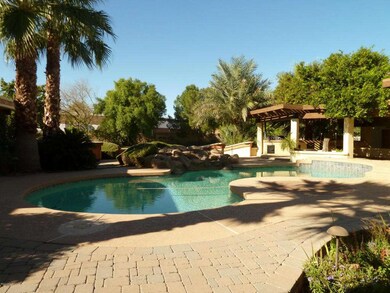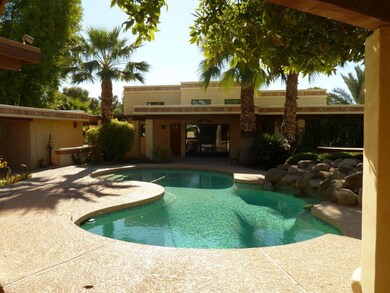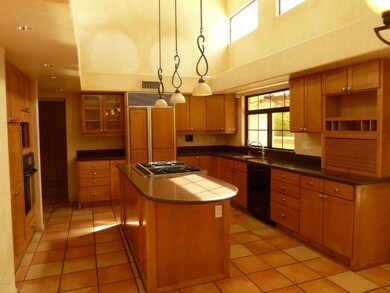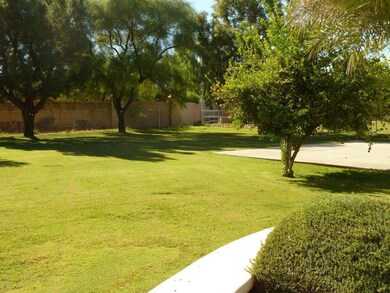
1037 E Calle Monte Vista Tempe, AZ 85284
South Tempe NeighborhoodHighlights
- Guest House
- Equestrian Center
- 1.02 Acre Lot
- C I Waggoner School Rated A-
- Private Pool
- Clubhouse
About This Home
As of September 2019MUST SEE TO APPRECIATE! SqFt includes casita. All Single Level OUTDOOR ENTERTAINER'S DREAM home for BBQ aficionados. A DETACHED GARAGE & SHOP for car enthusiast(up to 6 or 7 cars). A UNIQUE 1 Acre RESORT in a popular Tempe EQUESTRIAN COMMUNITY for horses. INTERIOR lot w/ plenty of room for expansion & PRIVACY. Resort feel with poolside CASITA w/ full kitchen, laundry, living room for guests, teens, etc. Show off your BBQ skills on 20ft counter with x-large BBQ, smoker, pit, rotisserie, bar, ceiling fans beside a sparkling WATERFALL POOL with pool bath. Stay cool under wood lattice shade while enjoying good life in AZ. Home includes UPGRADED KITCHEN w/subzero frig,Viking gas stove, granite counters, wood floors. Don’t miss this opportunity for location, location, location! Excellent schools, Chandler Mall, Sky Harbor airport, Intel, ASU, restaurants nearby.
Add your own outdoor pizza oven to complete the outdoor kitchen.
Casita, detached garage, gazebo built 2003. Clerestory above family room
& kitchen in 1996.
Owned propane tanks on property in place of gas for BBQ & Viking stove.
Irrigated back lot.
Community includes horse arena, stalls, parks, pool, tennis courts. Horses are allowed.
Home includes 2 car garage plus detached garage which may hold up to 5 cars. Lifts are in place and may be removed by seller if requested.
Refrigerator in garage does not convey.
Former in ground spa is closed, covered & filled with sand so will not be fixed or redone by seller.
Square footage in tax records includes casita.
Home Details
Home Type
- Single Family
Est. Annual Taxes
- $4,188
Year Built
- Built in 1974
Lot Details
- 1.02 Acre Lot
- Desert faces the front of the property
- Block Wall Fence
- Chain Link Fence
- Front and Back Yard Sprinklers
- Private Yard
- Grass Covered Lot
HOA Fees
- $63 Monthly HOA Fees
Parking
- 5 Car Garage
- 4 Open Parking Spaces
- Garage ceiling height seven feet or more
- Side or Rear Entrance to Parking
- Tandem Parking
- Garage Door Opener
Home Design
- Built-Up Roof
- Block Exterior
Interior Spaces
- 2,803 Sq Ft Home
- 1-Story Property
- Wet Bar
- Vaulted Ceiling
- Ceiling Fan
- 1 Fireplace
- Double Pane Windows
- Security System Owned
Kitchen
- Eat-In Kitchen
- Gas Cooktop
- Kitchen Island
- Granite Countertops
Flooring
- Wood
- Carpet
- Tile
Bedrooms and Bathrooms
- 4 Bedrooms
- Primary Bathroom is a Full Bathroom
- 3.5 Bathrooms
Pool
- Private Pool
- Above Ground Spa
- Diving Board
Outdoor Features
- Covered patio or porch
- Gazebo
- Built-In Barbecue
- Playground
Additional Homes
- Guest House
Schools
- C I Waggoner Elementary School
- Kyrene Middle School
- Corona Del Sol High School
Horse Facilities and Amenities
- Equestrian Center
- Horses Allowed On Property
Utilities
- Refrigerated Cooling System
- Heating Available
- Septic Tank
- High Speed Internet
- Cable TV Available
Listing and Financial Details
- Tax Lot 122
- Assessor Parcel Number 301-51-138
Community Details
Overview
- Association fees include ground maintenance
- Buena Vista Ranchos Association, Phone Number (602) 294-0999
- Built by Custom
- Buena Vista Ranchos Subdivision
Amenities
- Clubhouse
- Recreation Room
Recreation
- Tennis Courts
- Community Playground
- Community Pool
- Community Spa
- Horse Trails
- Bike Trail
Ownership History
Purchase Details
Home Financials for this Owner
Home Financials are based on the most recent Mortgage that was taken out on this home.Purchase Details
Home Financials for this Owner
Home Financials are based on the most recent Mortgage that was taken out on this home.Purchase Details
Home Financials for this Owner
Home Financials are based on the most recent Mortgage that was taken out on this home.Purchase Details
Home Financials for this Owner
Home Financials are based on the most recent Mortgage that was taken out on this home.Purchase Details
Home Financials for this Owner
Home Financials are based on the most recent Mortgage that was taken out on this home.Map
Similar Homes in Tempe, AZ
Home Values in the Area
Average Home Value in this Area
Purchase History
| Date | Type | Sale Price | Title Company |
|---|---|---|---|
| Warranty Deed | $770,000 | Millennium Title Agency | |
| Warranty Deed | $658,000 | Security Title Agency | |
| Interfamily Deed Transfer | -- | Chicago Title Agency Inc | |
| Interfamily Deed Transfer | -- | Chicago Title Agency Inc | |
| Warranty Deed | $657,500 | Lawyers Title Of Arizona Inc | |
| Joint Tenancy Deed | $239,000 | Stewart Title & Trust |
Mortgage History
| Date | Status | Loan Amount | Loan Type |
|---|---|---|---|
| Open | $471,000 | New Conventional | |
| Closed | $654,500 | New Conventional | |
| Previous Owner | $30,000 | Credit Line Revolving | |
| Previous Owner | $540,000 | New Conventional | |
| Previous Owner | $175,134 | Credit Line Revolving | |
| Previous Owner | $417,000 | New Conventional | |
| Previous Owner | $395,000 | New Conventional | |
| Previous Owner | $141,875 | Credit Line Revolving | |
| Previous Owner | $417,000 | New Conventional | |
| Previous Owner | $444,000 | Fannie Mae Freddie Mac | |
| Previous Owner | $100,000 | Credit Line Revolving | |
| Previous Owner | $440,000 | Unknown | |
| Previous Owner | $65,000 | Credit Line Revolving | |
| Previous Owner | $255,000 | Unknown | |
| Previous Owner | $207,000 | New Conventional |
Property History
| Date | Event | Price | Change | Sq Ft Price |
|---|---|---|---|---|
| 09/25/2019 09/25/19 | Sold | $770,000 | -3.7% | $272 / Sq Ft |
| 08/19/2019 08/19/19 | Pending | -- | -- | -- |
| 07/18/2019 07/18/19 | For Sale | $799,900 | +21.6% | $283 / Sq Ft |
| 01/31/2014 01/31/14 | Sold | $658,000 | -2.5% | $235 / Sq Ft |
| 12/11/2013 12/11/13 | Pending | -- | -- | -- |
| 11/19/2013 11/19/13 | Price Changed | $675,000 | -2.9% | $241 / Sq Ft |
| 10/25/2013 10/25/13 | For Sale | $695,000 | 0.0% | $248 / Sq Ft |
| 10/21/2013 10/21/13 | Pending | -- | -- | -- |
| 10/08/2013 10/08/13 | For Sale | $695,000 | -- | $248 / Sq Ft |
Tax History
| Year | Tax Paid | Tax Assessment Tax Assessment Total Assessment is a certain percentage of the fair market value that is determined by local assessors to be the total taxable value of land and additions on the property. | Land | Improvement |
|---|---|---|---|---|
| 2025 | $5,077 | $53,722 | -- | -- |
| 2024 | $4,940 | $51,164 | -- | -- |
| 2023 | $4,940 | $87,150 | $17,430 | $69,720 |
| 2022 | $4,683 | $64,220 | $12,840 | $51,380 |
| 2021 | $4,801 | $60,300 | $12,060 | $48,240 |
| 2020 | $4,681 | $58,230 | $11,640 | $46,590 |
| 2019 | $4,525 | $56,230 | $11,240 | $44,990 |
| 2018 | $4,369 | $52,010 | $10,400 | $41,610 |
| 2017 | $4,178 | $48,880 | $9,770 | $39,110 |
| 2016 | $4,221 | $49,610 | $9,920 | $39,690 |
| 2015 | $3,846 | $41,960 | $8,390 | $33,570 |
Source: Arizona Regional Multiple Listing Service (ARMLS)
MLS Number: 5011248
APN: 301-51-138
- 8675 S College Ln
- 1020 E Caroline Ln
- 8373 S Forest Ave
- 8336 S Homestead Ln
- 616 E Carver Rd
- 930 E Citation Ln
- 105 E Los Arboles Dr
- 76 E Calle de Arcos
- 8863 S Grandview Dr
- 905 E Knight Ln
- 211 E Dawn Dr
- 8781 S Mill Ave
- 9414 S La Rosa Dr
- 5 W Ranch Rd
- 50 W Calle de Arcos
- 7833 S Terrace Rd
- 63 W Los Arboles Dr
- 8851 S Juniper St
- 67 W Sarah Ln
- 7833 S Kenneth Place
