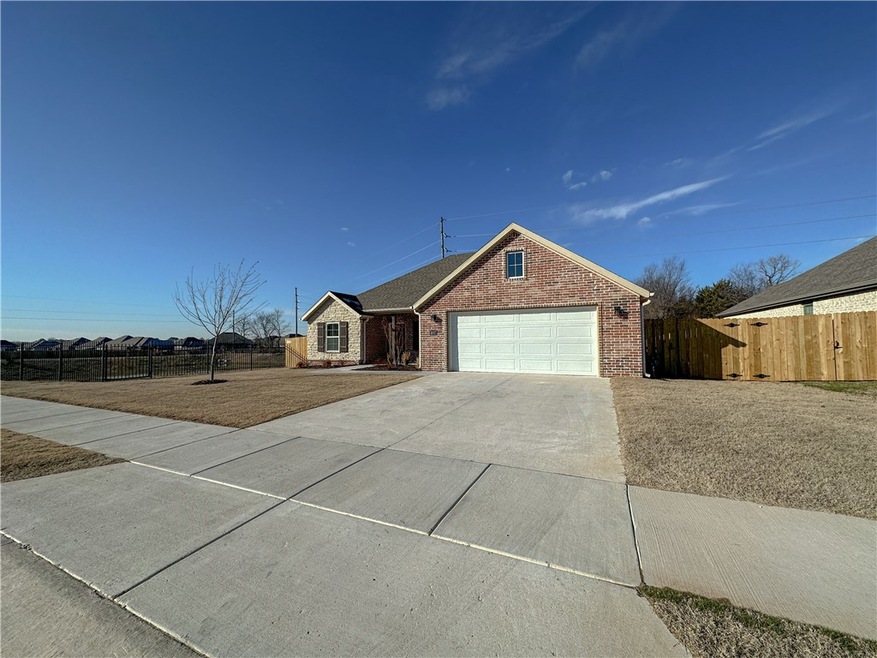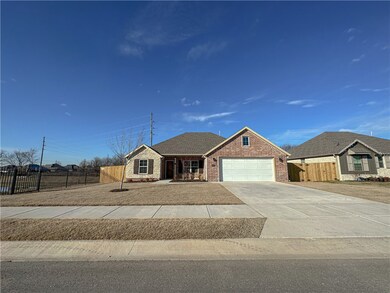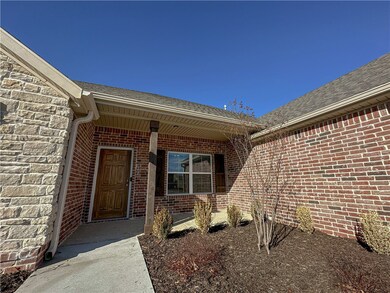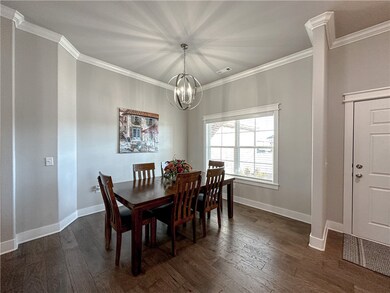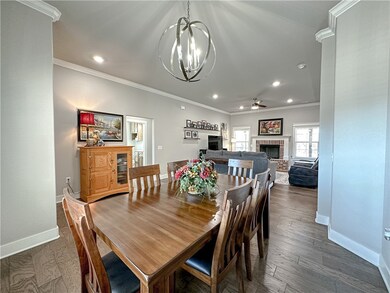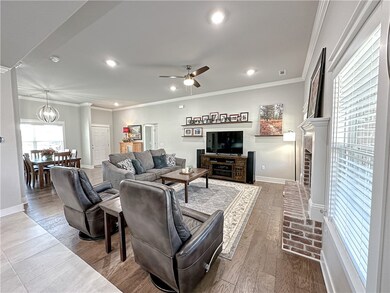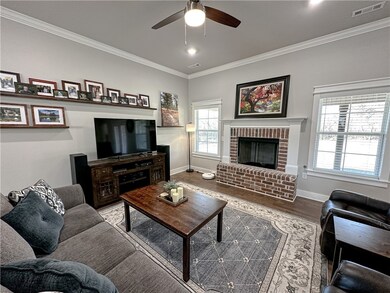
1037 Hampton St Tontitown, AR 72762
Estimated Value: $359,000 - $381,074
Highlights
- Property is near a park
- Traditional Architecture
- Attic
- Bernice Young Elementary School Rated A
- Wood Flooring
- Granite Countertops
About This Home
As of February 2023Welcome home to this well maintained, like new, home tucked away in this quiet neighborhood that has convenient access to HWY 412. Located in Hickory Meadows Subdivision includes a resort style community pool, pavilion/park & playground. Fall in love with this floor plan from the minute you step thru the front door. Entry way reveals 10' ceilings and an open concept living room, kitchen & dining room. Kitchen includes island w/ eat-in bar seating, granite countertops, custom cabinetry, electric range (plumed for gas stove) & stainless appliances. Kitchen cabinets are soft-close w/fully extended drawers. Laundry room located off the kitchen. Garage-extra wide/deep w/8.4’ ceiling height. Split floor plan w/ primary bedroom-includes an ensuite bathroom featuring stand-up shower, whirlpool tub, dual vanities & large walk-in closet. All brick exterior, front and back covered patios, gutters, fully sodded lawn, and professional landscaping. Enjoy peace & quiet with quick access to everything in this growing community!
Last Agent to Sell the Property
1 Percent Lists Arkansas Real Estate License #PB00073242 Listed on: 01/20/2023
Home Details
Home Type
- Single Family
Est. Annual Taxes
- $1,852
Year Built
- Built in 2022
Lot Details
- 0.32 Acre Lot
- Partially Fenced Property
- Privacy Fence
- Wood Fence
- Landscaped
- Level Lot
- Cleared Lot
HOA Fees
- $21 Monthly HOA Fees
Home Design
- Traditional Architecture
- Slab Foundation
- Shingle Roof
- Architectural Shingle Roof
Interior Spaces
- 1,675 Sq Ft Home
- 1-Story Property
- Ceiling Fan
- Fireplace With Gas Starter
- Double Pane Windows
- Vinyl Clad Windows
- Blinds
- Family Room with Fireplace
- Fire and Smoke Detector
- Washer and Dryer Hookup
- Attic
Kitchen
- Eat-In Kitchen
- Electric Oven
- Self-Cleaning Oven
- Range Hood
- Microwave
- Plumbed For Ice Maker
- Dishwasher
- Granite Countertops
- Disposal
Flooring
- Wood
- Carpet
- Ceramic Tile
Bedrooms and Bathrooms
- 3 Bedrooms
- Split Bedroom Floorplan
- Walk-In Closet
- 2 Full Bathrooms
Parking
- 2 Car Attached Garage
- Garage Door Opener
Outdoor Features
- Covered patio or porch
Location
- Property is near a park
- City Lot
Utilities
- Cooling Available
- Heating System Uses Gas
- Programmable Thermostat
- Gas Water Heater
Listing and Financial Details
- Tax Lot 27
Community Details
Overview
- Association fees include maintenance structure
- Hickory Meadows Poa
- Hickory Meadows Sub Ph 1 Subdivision
Recreation
- Community Playground
- Community Pool
- Park
Ownership History
Purchase Details
Purchase Details
Home Financials for this Owner
Home Financials are based on the most recent Mortgage that was taken out on this home.Similar Homes in the area
Home Values in the Area
Average Home Value in this Area
Purchase History
| Date | Buyer | Sale Price | Title Company |
|---|---|---|---|
| Morgan Jacob I | -- | None Listed On Document | |
| Morgan Jacob I | $338,000 | City Title |
Mortgage History
| Date | Status | Borrower | Loan Amount |
|---|---|---|---|
| Previous Owner | Morgan Jacob I | $339,922 |
Property History
| Date | Event | Price | Change | Sq Ft Price |
|---|---|---|---|---|
| 02/23/2023 02/23/23 | Sold | $338,000 | -0.6% | $202 / Sq Ft |
| 01/24/2023 01/24/23 | Pending | -- | -- | -- |
| 01/20/2023 01/20/23 | For Sale | $340,000 | -- | $203 / Sq Ft |
Tax History Compared to Growth
Tax History
| Year | Tax Paid | Tax Assessment Tax Assessment Total Assessment is a certain percentage of the fair market value that is determined by local assessors to be the total taxable value of land and additions on the property. | Land | Improvement |
|---|---|---|---|---|
| 2024 | $3,049 | $71,980 | $16,000 | $55,980 |
| 2023 | $3,210 | $71,980 | $16,000 | $55,980 |
| 2022 | $1,852 | $44,090 | $9,000 | $35,090 |
Agents Affiliated with this Home
-
Kim Wilichowski

Seller's Agent in 2023
Kim Wilichowski
1 Percent Lists Arkansas Real Estate
(479) 531-6154
7 in this area
244 Total Sales
-
Mary Ann Wood

Buyer's Agent in 2023
Mary Ann Wood
Lindsey & Associates Inc
(479) 200-0600
4 in this area
45 Total Sales
Map
Source: Northwest Arkansas Board of REALTORS®
MLS Number: 1237263
APN: 830-39539-000
- 7812 Alivia Cir
- 6682 Firefly Catch Ave
- 753 Founders Park Dr E
- 625 Founders Park Dr E
- 6648 Firefly Catch Ave
- 6628 Bernice Ave
- 6629 Tall Oaks Loop S
- 231 Ketch Ct
- 6454 Norman
- 6671 Cutter Ct
- 7667 Cadence Ln
- 7679 Cadence Ln
- 6322 Apple Shed Ave
- 7691 Cadence Ln
- 7667 W Gibbs Rd
- 7669 W Gibbs Rd
- 7678 Cadence Ln
- 7690 Cadence Ln
- 7700 Cadence Ln
- 7919 Via Roma Ave
- 939 Trailwood St
- 1177 Oak Bend Loop
- 1155 Oak Bend Loop
- 972 Hampton St
- 958 Hampton St
- 943 Hampton St
- 944 Hampton St
- 1011 Hampton St
- 957 Hampton St
- 997 Hampton St
- 998 Hampton St
- 889 Maple View St
- 919 Hampton St
- 901 Arden St
- 941 Arden St
- 971 Hampton St
- 1021 Arden St
- 926 Arden St
- 916 Fair Oaks St
- 1048 Maple View St
