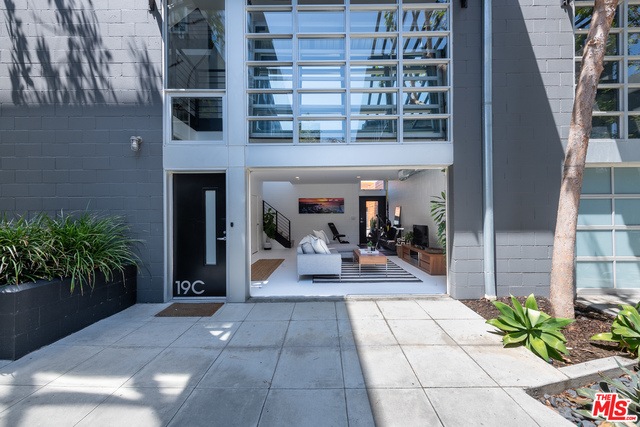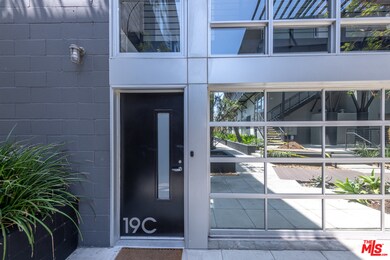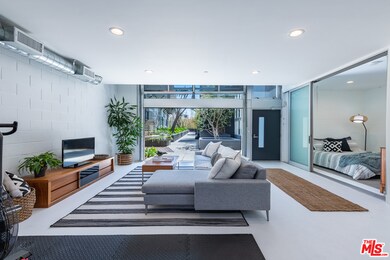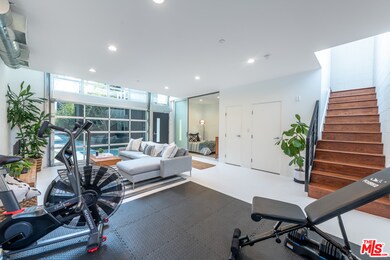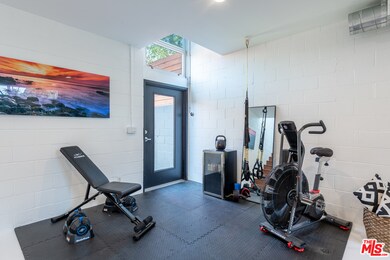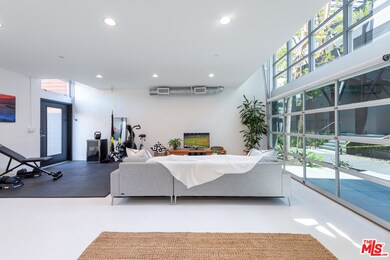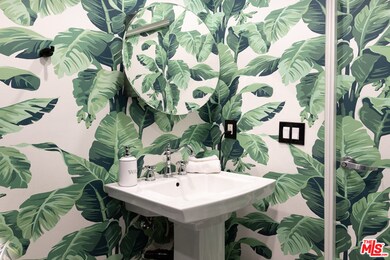
1037 N Laurel Ave Unit 19 West Hollywood, CA 90046
Highlights
- Rooftop Deck
- 0.6 Acre Lot
- Wood Flooring
- City Lights View
- Double Shower
- Main Floor Bedroom
About This Home
As of June 2021Luxurious and upgraded townhome, an architectural gem! The owner added 350 square feet (fully permitted) to this 3 bed, 3 full bath home that resides in the acclaimed Laurel Court Loft Complex in the heart of beautiful West Hollywood. A rare five-story home, it features richly appointed interior areas such as an upscale, designer kitchen with professional grade appliances & state of the art quartz countertops, making it the perfect space for entertaining. The entire home has been remodeled with the highest quality materials, craftmanship, and interior design aesthetic. Natural light & epic 360 views of the city, as well as a spacious master suite with full sliding closet, dual zoned HVAC system, and completely redone hardwood floors. The impressive outdoor areas include three separate patio spaces- one in the back, one on the roof, and one that is kitchen adjacent, all with Astro Turf. This elusive combination of accessibility and elegance offers an incredible retreat as indoor and outdoor spaces blend seamlessly together. Included are new appliances and fixtures throughout. You'll appreciate the easy access to stellar restaurants and the short drive to downtown Los Angeles, Palm Springs, as well as the incredible walkability score. A must see!
Last Agent to Sell the Property
Sotheby's International Realty License #02019419 Listed on: 05/17/2021

Property Details
Home Type
- Condominium
Est. Annual Taxes
- $21,836
Year Built
- Built in 2004
Lot Details
- Gated Home
- Wood Fence
- Brick Fence
HOA Fees
- $581 Monthly HOA Fees
Parking
- 2 Car Garage
- Tandem Parking
- Assigned Parking
Property Views
- City Lights
- Mountain
Home Design
- Split Level Home
Interior Spaces
- 1,990 Sq Ft Home
- High Ceiling
- Ceiling Fan
- Window Screens
- Family Room on Second Floor
- Living Room
- Dining Area
- Alarm System
Kitchen
- Breakfast Area or Nook
- Breakfast Bar
- Gas Oven
- Gas Cooktop
- Range Hood
- Disposal
Flooring
- Wood
- Concrete
Bedrooms and Bathrooms
- 3 Bedrooms
- Main Floor Bedroom
- 3 Full Bathrooms
- Double Vanity
- Bathtub
- Double Shower
Laundry
- Laundry closet
- Dryer
- Washer
Outdoor Features
- Balcony
- Rooftop Deck
Utilities
- Two cooling system units
- Central Heating and Cooling System
Listing and Financial Details
- Assessor Parcel Number 5529-024-049
Community Details
Overview
- 20 Units
Pet Policy
- Call for details about the types of pets allowed
Security
- Security Service
- Card or Code Access
Ownership History
Purchase Details
Home Financials for this Owner
Home Financials are based on the most recent Mortgage that was taken out on this home.Purchase Details
Home Financials for this Owner
Home Financials are based on the most recent Mortgage that was taken out on this home.Purchase Details
Home Financials for this Owner
Home Financials are based on the most recent Mortgage that was taken out on this home.Purchase Details
Home Financials for this Owner
Home Financials are based on the most recent Mortgage that was taken out on this home.Purchase Details
Home Financials for this Owner
Home Financials are based on the most recent Mortgage that was taken out on this home.Purchase Details
Home Financials for this Owner
Home Financials are based on the most recent Mortgage that was taken out on this home.Similar Homes in the area
Home Values in the Area
Average Home Value in this Area
Purchase History
| Date | Type | Sale Price | Title Company |
|---|---|---|---|
| Grant Deed | $1,700,000 | Equity Title Company | |
| Grant Deed | $1,219,000 | First American Title Company | |
| Grant Deed | $1,083,000 | Title 365 Company | |
| Grant Deed | $865,000 | First American Title Company | |
| Grant Deed | $1,145,000 | None Available | |
| Grant Deed | $848,500 | Fidelity National Title |
Mortgage History
| Date | Status | Loan Amount | Loan Type |
|---|---|---|---|
| Open | $169,740 | New Conventional | |
| Closed | $150,000 | Purchase Money Mortgage | |
| Previous Owner | $800,001 | New Conventional | |
| Previous Owner | $914,250 | New Conventional | |
| Previous Owner | $866,228 | Adjustable Rate Mortgage/ARM | |
| Previous Owner | $801,500 | Purchase Money Mortgage | |
| Previous Owner | $593,810 | Purchase Money Mortgage |
Property History
| Date | Event | Price | Change | Sq Ft Price |
|---|---|---|---|---|
| 06/23/2025 06/23/25 | Price Changed | $1,999,999 | -6.9% | $951 / Sq Ft |
| 05/23/2025 05/23/25 | For Sale | $2,149,000 | +26.4% | $1,021 / Sq Ft |
| 06/08/2021 06/08/21 | Sold | $1,700,000 | +3.0% | $854 / Sq Ft |
| 05/25/2021 05/25/21 | Pending | -- | -- | -- |
| 05/17/2021 05/17/21 | For Sale | $1,650,000 | +35.4% | $829 / Sq Ft |
| 07/19/2018 07/19/18 | Sold | $1,219,000 | 0.0% | $743 / Sq Ft |
| 06/07/2018 06/07/18 | For Sale | $1,219,000 | +12.4% | $743 / Sq Ft |
| 06/30/2016 06/30/16 | Sold | $1,085,000 | -5.6% | $662 / Sq Ft |
| 05/16/2016 05/16/16 | Pending | -- | -- | -- |
| 05/09/2016 05/09/16 | Price Changed | $1,149,000 | -4.2% | $701 / Sq Ft |
| 04/07/2016 04/07/16 | For Sale | $1,199,900 | +38.7% | $732 / Sq Ft |
| 10/30/2012 10/30/12 | Sold | $865,000 | -3.8% | $527 / Sq Ft |
| 09/11/2012 09/11/12 | Price Changed | $899,000 | -2.8% | $548 / Sq Ft |
| 08/14/2012 08/14/12 | For Sale | $925,000 | -- | $564 / Sq Ft |
Tax History Compared to Growth
Tax History
| Year | Tax Paid | Tax Assessment Tax Assessment Total Assessment is a certain percentage of the fair market value that is determined by local assessors to be the total taxable value of land and additions on the property. | Land | Improvement |
|---|---|---|---|---|
| 2024 | $21,836 | $1,804,053 | $159,181 | $1,644,872 |
| 2023 | $21,451 | $1,768,680 | $156,060 | $1,612,620 |
| 2022 | $20,361 | $1,734,000 | $153,000 | $1,581,000 |
| 2021 | $15,026 | $1,256,260 | $914,731 | $341,529 |
| 2020 | $15,160 | $1,243,380 | $905,352 | $338,028 |
| 2019 | $14,532 | $1,219,000 | $887,600 | $331,400 |
| 2018 | $13,545 | $1,126,544 | $789,767 | $336,777 |
| 2016 | $10,838 | $899,801 | $592,205 | $307,596 |
| 2015 | $10,664 | $886,286 | $583,310 | $302,976 |
| 2014 | $10,657 | $868,926 | $571,884 | $297,042 |
Agents Affiliated with this Home
-
Nicole Young

Seller's Agent in 2025
Nicole Young
The Oppenheim Group, Inc.
(310) 699-3575
2 in this area
14 Total Sales
-
Anthony Guerrieri

Seller Co-Listing Agent in 2025
Anthony Guerrieri
The Oppenheim Group
(214) 892-5939
1 in this area
52 Total Sales
-
Tyler Jacobs

Seller's Agent in 2021
Tyler Jacobs
Sotheby's International Realty
(310) 739-9580
1 in this area
11 Total Sales
-
Kristofer Everett-Einarsson
K
Buyer's Agent in 2021
Kristofer Everett-Einarsson
Carolwood Estates
(562) 725-6458
3 in this area
52 Total Sales
-
Shaun Alan-lee

Seller's Agent in 2018
Shaun Alan-lee
Carolwood Estates
(310) 975-5208
1 in this area
61 Total Sales
-
Ryan Sokolowski

Buyer's Agent in 2018
Ryan Sokolowski
Berkshire Hathaway HomeServices California Properties
(310) 344-0898
64 Total Sales
Map
Source: The MLS
MLS Number: 21-729496
APN: 5529-024-049
- 1018 Havenhurst Dr
- 1001 N Crescent Heights Blvd
- 1010 N Edinburgh Ave
- 927 N Laurel Ave
- 1030 N La Jolla Ave
- 1028 N Hayworth Ave
- 8121 Norton Ave Unit 303
- 1033 N La Jolla Ave
- 1233 N Laurel Ave Unit 114
- 1233 N Laurel Ave Unit 209
- 934 N La Jolla Ave
- 930 N La Jolla Ave
- 7917 Willoughby Ave Unit 2
- 1029 N Orange Grove Ave
- 829 N Edinburgh Ave
- 8265 Romaine St
- 1250 N Harper Ave Unit 306
- 1250 N Harper Ave Unit 302
- 1224 N Fairfax Ave
- 1236 N Fairfax Ave Unit 1
