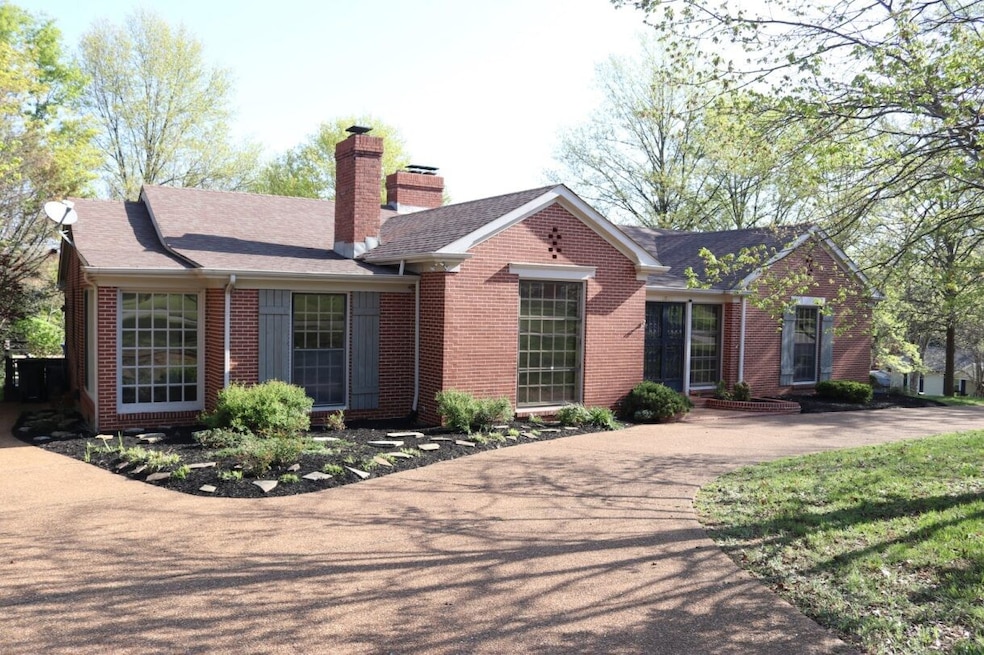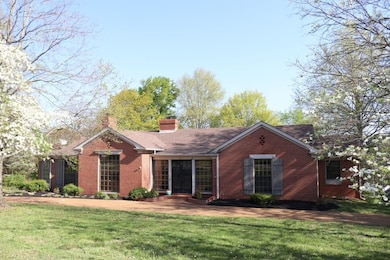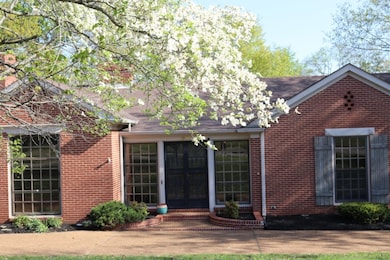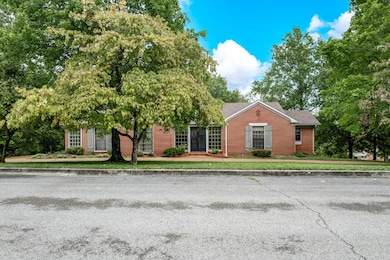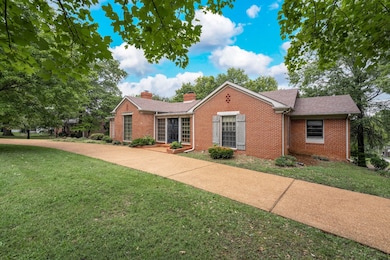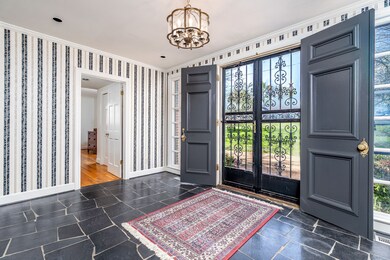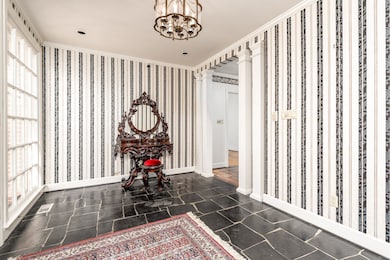1037 Rolling Fields Cir Columbia, TN 38401
Estimated payment $3,621/month
Highlights
- 0.5 Acre Lot
- Deck
- Wood Flooring
- J.E. Woodard Elementary School Rated 9+
- Family Room with Fireplace
- No HOA
About This Home
LOCATION! Situated on a larger corner lot in the Beautiful Rolling Fields subdivision! This 3 bedrooms (easily could be 4) and 3.5 bathrooms offers an abundance of space and style, with convenience. The one level, charming ranch style home presents with many details include a spacious 26 x 15 Family Room w gas Fireplace & 9 ft ceilings that showcases the floor to ceiling windows. Also the formal Dining room is situated just off the Kitchen and the attached Sunroom creates an abundance of natural light along with an expandable eating area, the Den featuring another fireplace w/ gas logs has sliding doors that lead to the covered back porch. Just off the kitchen is the oversized 14 x 8 Laundry Room with a sink and a wall of cabinets for plenty of storage. The Bonus Room and 1/2 bath are located in the basement with another fireplace and gas logs. The circular concrete driveway allows for plenty of parking and leads you to the front door for easy one step come and go. This delightful home is ideally located across from Maury Regional Hospital, Columbia Academy, Woodland Park and is just a few blocks from Downtown Columbia, Tennessee! It awaits for you to make it your Home sweet HOME ! See Video under Documents/Links!
Listing Agent
Town & Country REALTORS Brokerage Phone: 9316194618 License #300401 Listed on: 04/10/2025
Home Details
Home Type
- Single Family
Est. Annual Taxes
- $3,789
Year Built
- Built in 1960
Lot Details
- 0.5 Acre Lot
- Lot Dimensions are 166.3x260
Parking
- 2 Car Attached Garage
- Basement Garage
Home Design
- Brick Exterior Construction
- Shingle Roof
Interior Spaces
- Property has 2 Levels
- Gas Fireplace
- Family Room with Fireplace
- 3 Fireplaces
- Living Room with Fireplace
- Recreation Room with Fireplace
- Finished Basement
- Partial Basement
Kitchen
- Eat-In Kitchen
- Built-In Electric Oven
- Cooktop
- Microwave
- Dishwasher
- Disposal
Flooring
- Wood
- Tile
- Vinyl
Bedrooms and Bathrooms
- 3 Main Level Bedrooms
Laundry
- Laundry Room
- Dryer
Outdoor Features
- Deck
- Covered Patio or Porch
Schools
- J E Woodard Elementary School
- Whitthorne Middle School
- Columbia Central High School
Utilities
- Central Heating and Cooling System
- Heating System Uses Natural Gas
Community Details
- No Home Owners Association
- Rolling Fields Sec 2 Subdivision
Listing and Financial Details
- Assessor Parcel Number 100F C 00800 000
Map
Home Values in the Area
Average Home Value in this Area
Property History
| Date | Event | Price | List to Sale | Price per Sq Ft |
|---|---|---|---|---|
| 11/24/2025 11/24/25 | Price Changed | $629,000 | -3.1% | $163 / Sq Ft |
| 07/25/2025 07/25/25 | Price Changed | $649,000 | -1.5% | $168 / Sq Ft |
| 05/22/2025 05/22/25 | Price Changed | $659,000 | -2.4% | $171 / Sq Ft |
| 04/10/2025 04/10/25 | For Sale | $675,000 | -- | $175 / Sq Ft |
Source: Realtracs
MLS Number: 2815908
APN: 060100F C 00800
- 1033 Rolling Fields Cir
- 1204 Rolling Fields Dr
- 1022 Rolling Fields Cir
- 1016 Rolling Fields Cir
- 1725 Manuka Ln
- 1710 Manuka Ln
- 804 Brown St
- 807 Brown St
- 109 Blythewood Dr
- 1210 Confederate Dr
- 1004 Billy Lee St
- 0 Alpine Dr Unit RTC2619161
- 906 Myers Ave
- 902 Myers Ave
- 400 Westover Dr
- 410 Hatcher Ln
- 516 Pickens Ln
- 408 Hatcher Ln
- 807 Allison Gardens
- 408 Green Acres Dr
- 1700 Wedgewood Dr
- 119 Westover Dr
- 906 Trotwood Ave
- 516 Pickens Ln
- 501 Green Acres Dr
- 517 W 11th St
- 1955 Union Place
- 800 Academy Ln
- 1008 S Beckett St Unit A
- 412 W 12th St
- 306 W 17th St
- 1106 W 7th St Unit 2 Bedroom
- 1923 Overton Dr
- 2550 Pillow Dr
- 1216 Hampshire Pike
- 2206 Country Club Ln Unit B
- 1249 Hampshire Pike
- 1000 Autumnwood Cir
- 131 Overlook Place
- 214 Clinch Dr
