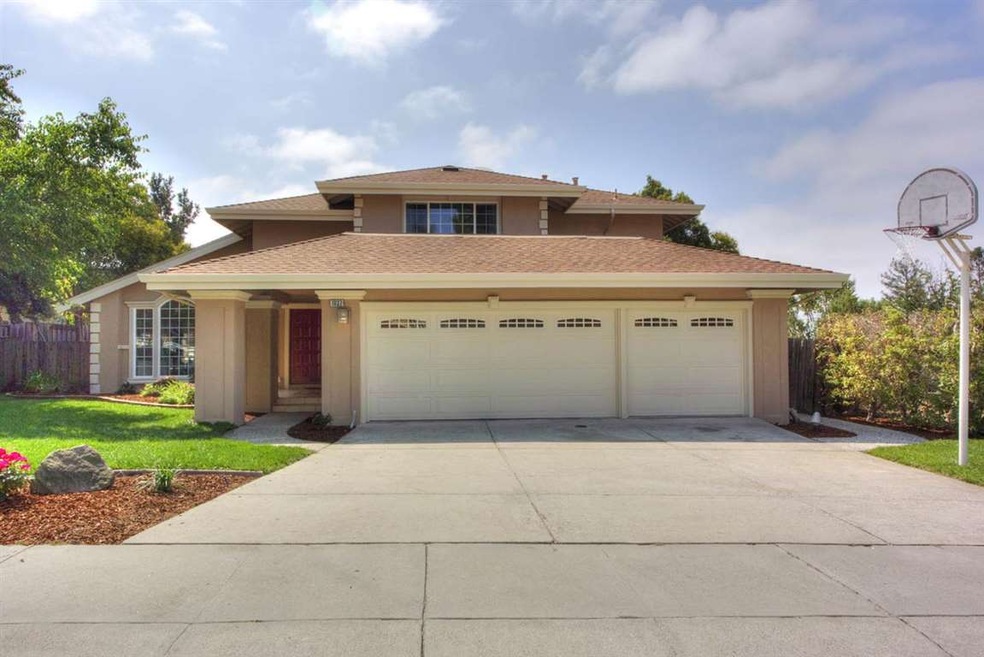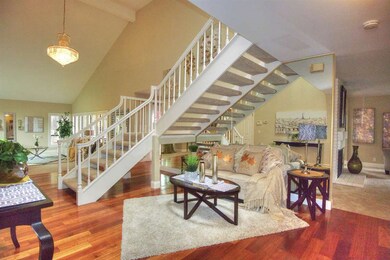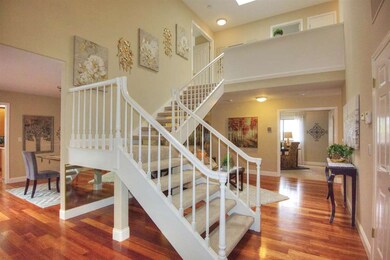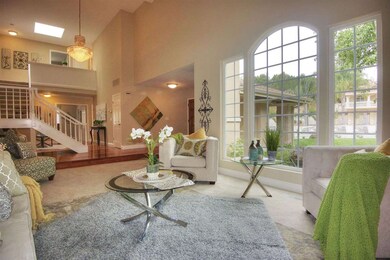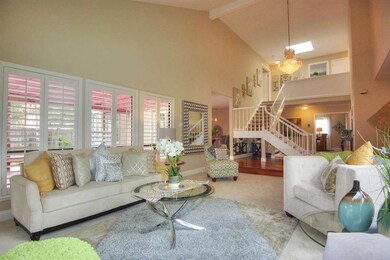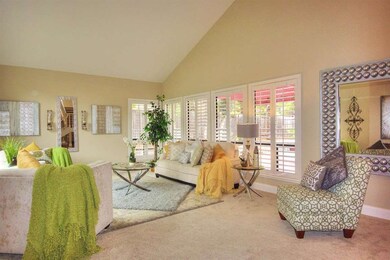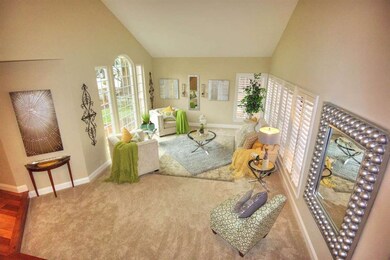
1037 Sundance Dr Fremont, CA 94539
Weibel NeighborhoodEstimated Value: $2,703,000 - $3,352,000
Highlights
- In Ground Pool
- Mountain View
- Deck
- Fred E. Weibel Elementary School Rated A
- Fireplace in Primary Bedroom
- Contemporary Architecture
About This Home
As of October 2017MAGNIFICENT MISSION HILLS! EXQUISITE TWO-STORY FLOORPLAN PLUS SUNROOM/GYM (NOT INCLUDED IN SF), 1 BED/ 1 BATH DWNSTRS,NEWER CUSTOM PAINT, VAULTED CEILINGS, REFINISHED HARDWOOD FLOORING*NEW PLUSH CARPET AND PAD,REMODELED KITCHEN,GRANITE COUNTERTOPS*DESIGNER CABINETS,STAINLESS STEEL APPLIANCES*GARDEN WINDOW,BREAKFAST NOOK,RECESSED AND TRACK LIGHTING*FORMAL LIVING AND DINING RMS,SEPARATE FAMILY RM, FIREPLACE WITH GAS STARTER,WEB BAR,SLIDER TO SUNROOM*SOME DBL PAINE WINDOWS,SKYLIGHT,REMOD BATHS,UPDATED VANITIES,NEWER FIXTURES*INSIDE LAUNDRY RM,SPACIOUS MBR,OPEN BEAM VAULTED CEILING,FRENCH DOOR LEADING TO LRG BALCONY WITH CITY VIEWS*NEWER COMP SHINGLE ROOF, (9 YRS),OVERSIZED DRIVEWAY*ATTACHED 3-CAR GARAGE,UTILITY SINK,NEW LUSH LANDSCAPE,PATIO*AGGREGATE WALKWAYS,WOOD DECK, TRELLIS,B/I BENCH SEATING*AUTO SPRINKLER SYSTEMS,SHED,REFRESHING SWIMMING POOL (NEWLY REFINISHED),CHILD SAFETY GATE*SERENE SETTING,MTN VIEWS,LRG 9812 SF LOT,GO NOW!
Last Listed By
Legacy Real Estate & Associates License #00985361 Listed on: 09/08/2017
Home Details
Home Type
- Single Family
Est. Annual Taxes
- $25,377
Year Built
- Built in 1980
Lot Details
- 9,814 Sq Ft Lot
- Fenced
- Sprinklers on Timer
- Back Yard
Parking
- 3 Car Garage
- Garage Door Opener
Home Design
- Contemporary Architecture
- Composition Roof
- Concrete Perimeter Foundation
Interior Spaces
- 3,034 Sq Ft Home
- 2-Story Property
- Wet Bar
- Beamed Ceilings
- Vaulted Ceiling
- Skylights
- Wood Burning Fireplace
- Fireplace With Gas Starter
- Double Pane Windows
- Garden Windows
- Family Room with Fireplace
- 2 Fireplaces
- Formal Dining Room
- Mountain Views
Kitchen
- Breakfast Area or Nook
- Gas Oven
- Self-Cleaning Oven
- Microwave
- Dishwasher
- Granite Countertops
- Disposal
Flooring
- Wood
- Carpet
- Tile
- Vinyl
Bedrooms and Bathrooms
- 4 Bedrooms
- Main Floor Bedroom
- Fireplace in Primary Bedroom
- Walk-In Closet
- Remodeled Bathroom
- Bathroom on Main Level
- 3 Full Bathrooms
- Solid Surface Bathroom Countertops
- Granite Bathroom Countertops
- Dual Sinks
- Bathtub with Shower
- Bathtub Includes Tile Surround
- Walk-in Shower
Laundry
- Laundry in unit
- Electric Dryer Hookup
Pool
- In Ground Pool
- Spa
Outdoor Features
- Balcony
- Deck
- Enclosed patio or porch
- Shed
Utilities
- Forced Air Heating and Cooling System
Listing and Financial Details
- Assessor Parcel Number 519-1672-019
Ownership History
Purchase Details
Home Financials for this Owner
Home Financials are based on the most recent Mortgage that was taken out on this home.Purchase Details
Home Financials for this Owner
Home Financials are based on the most recent Mortgage that was taken out on this home.Purchase Details
Home Financials for this Owner
Home Financials are based on the most recent Mortgage that was taken out on this home.Purchase Details
Home Financials for this Owner
Home Financials are based on the most recent Mortgage that was taken out on this home.Similar Homes in Fremont, CA
Home Values in the Area
Average Home Value in this Area
Purchase History
| Date | Buyer | Sale Price | Title Company |
|---|---|---|---|
| Bhatia Nikhil | $1,945,000 | Chicago Title Company | |
| Silva Ben | $1,140,000 | Alliance Title Company | |
| Silva Ben | -- | Alliance Title Company | |
| Lee Chungpin J | -- | New Century Title Company |
Mortgage History
| Date | Status | Borrower | Loan Amount |
|---|---|---|---|
| Open | Bhatia Nikhil | $765,600 | |
| Open | Bhatia Nikhil | $1,156,000 | |
| Previous Owner | Silva Ben | $171,000 | |
| Previous Owner | Silva Benjamin | $729,000 | |
| Previous Owner | Silva Benjamin | $100,000 | |
| Previous Owner | Silva Ben | $740,000 | |
| Previous Owner | Lee Chungpin J | $250,000 | |
| Previous Owner | Lee Chungpin J | $600,000 | |
| Previous Owner | Lee Chungpin J | $238,000 |
Property History
| Date | Event | Price | Change | Sq Ft Price |
|---|---|---|---|---|
| 10/18/2017 10/18/17 | Sold | $1,945,000 | +2.6% | $641 / Sq Ft |
| 09/20/2017 09/20/17 | Pending | -- | -- | -- |
| 09/08/2017 09/08/17 | For Sale | $1,895,000 | -- | $625 / Sq Ft |
Tax History Compared to Growth
Tax History
| Year | Tax Paid | Tax Assessment Tax Assessment Total Assessment is a certain percentage of the fair market value that is determined by local assessors to be the total taxable value of land and additions on the property. | Land | Improvement |
|---|---|---|---|---|
| 2024 | $25,377 | $2,167,371 | $747,385 | $1,419,986 |
| 2023 | $24,735 | $2,124,879 | $732,732 | $1,392,147 |
| 2022 | $24,469 | $2,083,221 | $718,367 | $1,364,854 |
| 2021 | $23,856 | $2,042,380 | $704,283 | $1,338,097 |
| 2020 | $24,096 | $2,021,455 | $697,068 | $1,324,387 |
| 2019 | $23,814 | $1,981,819 | $683,400 | $1,298,419 |
| 2018 | $23,381 | $1,945,000 | $670,000 | $1,275,000 |
| 2017 | $15,836 | $1,315,970 | $461,744 | $854,226 |
| 2016 | $15,580 | $1,290,172 | $452,692 | $837,480 |
| 2015 | $15,387 | $1,270,803 | $445,896 | $824,907 |
| 2014 | $15,132 | $1,245,917 | $437,164 | $808,753 |
Agents Affiliated with this Home
-
Debbie Rossetto

Seller's Agent in 2017
Debbie Rossetto
Legacy Real Estate & Associates
(408) 262-7900
8 in this area
106 Total Sales
-
D
Buyer's Agent in 2017
Derwie Shih
Bay East AOR
-
M
Buyer's Agent in 2017
Maria Quintero
Map
Source: MLSListings
MLS Number: ML81677221
APN: 519-1672-019-00
- 46880 Sentinel Dr
- 46925 Aloe Ct
- 192 Curtner Rd
- 129 Doe Ct
- 651 Aztec Ct
- 45221 Rutherford Terrace
- 524 E Warren Ave
- 960 Arikara Dr
- 46774 Winema Common
- 252 Sequim Common
- 733 Covina Way
- 208 Sequim Common
- 45421 Parkmeadow Dr
- 44673 Japala Place
- 248 Hackamore Common
- 46 Shaniko Common Unit 94
- 47652 Papago St
- 118 Hackamore Ln
- 1748 Kilowatt Way Unit 302
- 2250 Kilowatt Way Unit 214
- 1037 Sundance Dr
- 1047 Sundance Dr
- 1040 Hiawatha Ct
- 1050 Hiawatha Ct
- 1057 Sundance Dr
- 1032 Sundance Dr
- 46419 Roadrunner Rd
- 1060 Hiawatha Ct
- 46439 Roadrunner Rd
- 1002 Sundance Dr
- 1067 Sundance Dr
- 46347 Raindance Rd
- 46459 Roadrunner Rd
- 1062 Sundance Dr
- 1070 Hiawatha Ct
- 977 Sundance Dr
- 1045 Hiawatha Ct
- 1055 Hiawatha Ct
- 1077 Sundance Dr
- 46479 Roadrunner Rd
