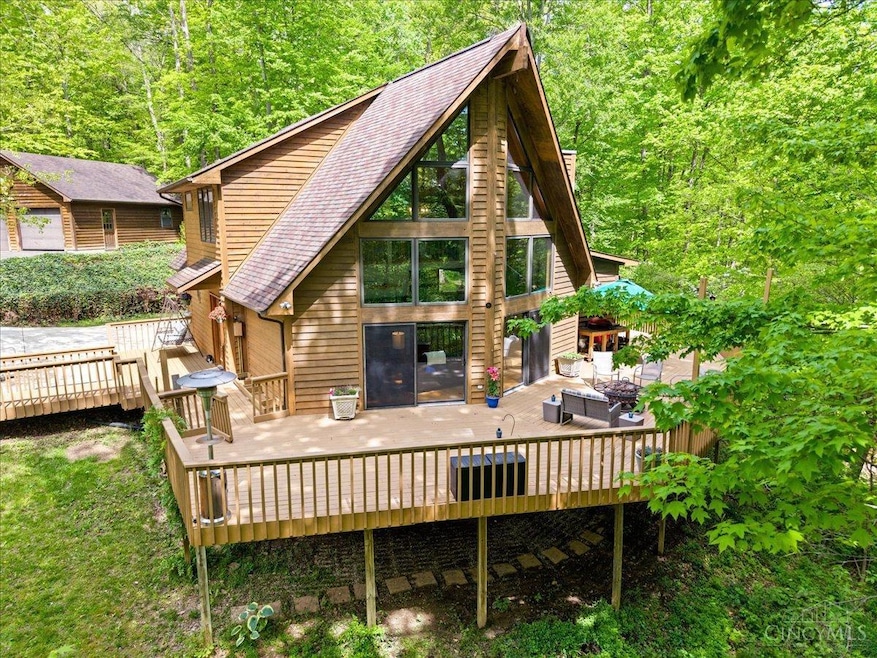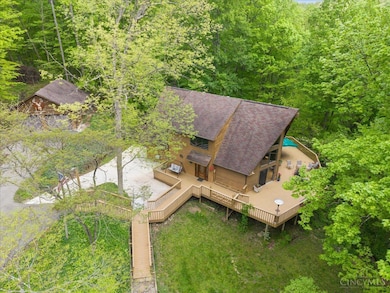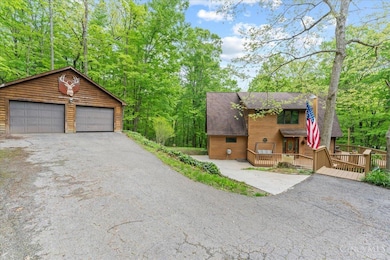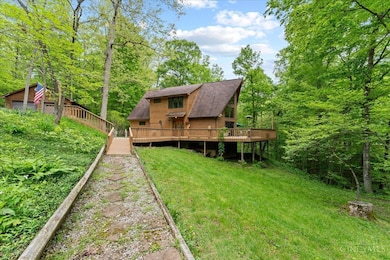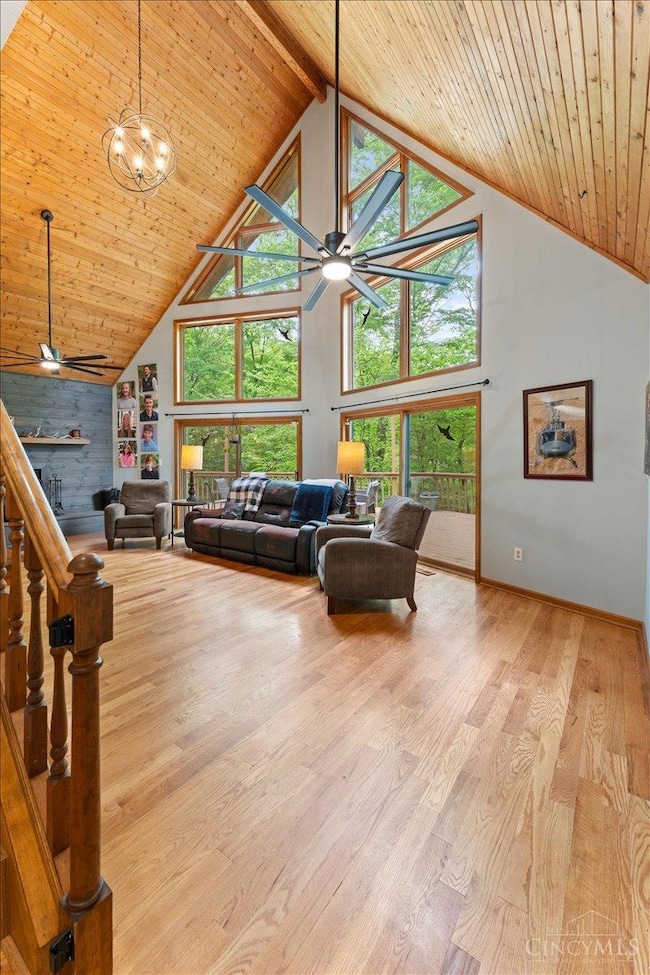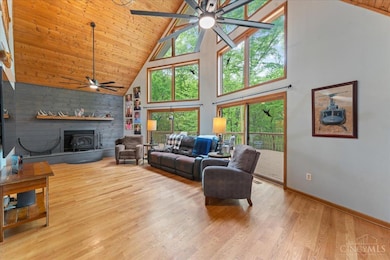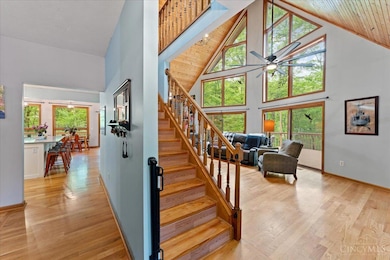10370 Old Ccc Rd Clarksville, OH 45113
Washington Township NeighborhoodEstimated payment $4,303/month
Highlights
- Oak Trees
- 15.24 Acre Lot
- Deck
- River View
- Chalet
- Cathedral Ceiling
About This Home
Incredible 5 Bedroom 3200sqft+ Chalet Style Home on 15 Acres Tucked Amongst the Trees in Clinton Massie Schools. Breathtaking 2 Story Great Room with Fireplace Ensures Year Round Enjoyment & Views of This Tremendous Property. Updated Kitchen with Solid Surface Counters, Stainless Appliances, Gas Cooktop & Recessed Range Vent. Awesome Master Suite with New Bath, Walk-In Closet & Private Loft. Finished Walkout Basement with Rec Room, Full Bath & 2 Additional Bedrooms. Massive Wrap Around Deck Overlooks the Woods & Peaceful Stream Below. Woods Consist of Big Mature Hardwood Timber & Subtle Stream Full of Fossils w/Waterfall. Naturalist & Hunters Paradise Alike, Privacy Galore & Spectacular Setting You Must See to Appreciate, Located Directly Across From Camp Joy on the Todds Fork River Valley. Mountain Feel w/Modern Amenities All in Warren County, Less than 15 Minutes to I71!
Home Details
Home Type
- Single Family
Est. Annual Taxes
- $4,100
Year Built
- Built in 1991
Lot Details
- 15.24 Acre Lot
- Oak Trees
- Heavily Wooded Lot
Parking
- 2 Car Detached Garage
- Oversized Parking
- Driveway
Property Views
- River
- Woods
- Valley
Home Design
- Chalet
- Poured Concrete
- Shingle Roof
- Wood Siding
Interior Spaces
- 2,135 Sq Ft Home
- 2-Story Property
- Bookcases
- Woodwork
- Cathedral Ceiling
- Wood Burning Fireplace
- Self Contained Fireplace Unit Or Insert
- Double Pane Windows
- Wood Frame Window
- Casement Windows
- Living Room with Fireplace
Kitchen
- Eat-In Kitchen
- Oven or Range
- Gas Cooktop
- Microwave
- Kitchen Island
- Solid Surface Countertops
Flooring
- Wood
- Tile
Bedrooms and Bathrooms
- 5 Bedrooms
- Main Floor Bedroom
- Walk-In Closet
- 3 Full Bathrooms
- Dual Vanity Sinks in Primary Bathroom
Laundry
- Dryer
- Washer
Finished Basement
- Walk-Out Basement
- Basement Fills Entire Space Under The House
Outdoor Features
- Deck
- Fire Pit
- Shed
- Porch
Farming
- Timber
Utilities
- Forced Air Heating and Cooling System
- Heat Pump System
- Heating System Uses Gas
- Propane
- Electric Water Heater
- Septic Tank
Community Details
- No Home Owners Association
Map
Home Values in the Area
Average Home Value in this Area
Tax History
| Year | Tax Paid | Tax Assessment Tax Assessment Total Assessment is a certain percentage of the fair market value that is determined by local assessors to be the total taxable value of land and additions on the property. | Land | Improvement |
|---|---|---|---|---|
| 2024 | $4,099 | $146,090 | $56,890 | $89,200 |
| 2023 | $3,893 | $115,003 | $35,283 | $79,719 |
| 2022 | $3,952 | $115,003 | $35,284 | $79,720 |
| 2021 | $3,569 | $115,003 | $35,284 | $79,720 |
| 2020 | $3,280 | $93,499 | $28,686 | $64,813 |
| 2019 | $3,049 | $93,499 | $28,686 | $64,813 |
| 2018 | $3,088 | $93,499 | $28,686 | $64,813 |
| 2017 | $2,760 | $82,135 | $25,270 | $56,865 |
| 2016 | $2,851 | $82,135 | $25,270 | $56,865 |
| 2015 | $2,851 | $82,135 | $25,270 | $56,865 |
| 2014 | $2,781 | $78,190 | $25,050 | $53,140 |
| 2013 | $2,891 | $90,050 | $26,480 | $63,570 |
Property History
| Date | Event | Price | List to Sale | Price per Sq Ft | Prior Sale |
|---|---|---|---|---|---|
| 10/15/2025 10/15/25 | Sold | $635,000 | -5.9% | $297 / Sq Ft | View Prior Sale |
| 09/15/2025 09/15/25 | Pending | -- | -- | -- | |
| 09/02/2025 09/02/25 | Price Changed | $675,000 | -6.9% | $316 / Sq Ft | |
| 07/14/2025 07/14/25 | For Sale | $725,000 | -3.3% | $340 / Sq Ft | |
| 06/16/2025 06/16/25 | Price Changed | $750,000 | -5.7% | $351 / Sq Ft | |
| 05/30/2025 05/30/25 | Price Changed | $795,000 | -6.5% | $372 / Sq Ft | |
| 05/12/2025 05/12/25 | For Sale | $850,000 | -- | $398 / Sq Ft |
Purchase History
| Date | Type | Sale Price | Title Company |
|---|---|---|---|
| Warranty Deed | $635,000 | None Listed On Document | |
| Quit Claim Deed | -- | None Listed On Document | |
| Warranty Deed | $339,900 | None Available | |
| Deed | $30,000 | -- |
Mortgage History
| Date | Status | Loan Amount | Loan Type |
|---|---|---|---|
| Open | $508,000 | New Conventional | |
| Previous Owner | $351,116 | VA |
Source: MLS of Greater Cincinnati (CincyMLS)
MLS Number: 1840408
APN: 14-10-200-005
- 0 St Rt 350 Unit 1824169
- 0 Gum Grove Rd Unit 941687
- 0 Gum Grove Rd Unit 1852123
- 104 Linton Ave
- 9115 Ohio 350
- Lot B Blazing Trail
- Lot C Blazing Trail
- 9356 Ohio 350
- 9255 Arrowcreek Dr
- 9029 Arrowcreek Dr
- 600 Ward Koebel Rd
- 600 Ward-Koebel Rd
- 0 Wilmington Rd Unit 1856179
- 0 Wilmington Rd Unit 1856534
- 0 Meurer Field Blvd Unit 944143
- 0 Meurer Field Blvd Unit 1855974
- Us Highway 22 and 3
- 8784 Wilmington Rd
- 420 Kensington Dr
- 1015 Settlemyre Rd
- 367 S Beechgrove Rd
- 5084 Knollwood Dr
- 5678 Julia Kate Dr
- 141 Orchard View Ln Unit 1
- 324 E Center St
- 5700 Anne Marie Dr
- 4731 Jacob Andrew Ct
- 1606 Founders Landing
- 1110 E Main St
- 459 S Mulberry St
- 509 Lake Front Dr
- 141 W Locust St Unit 2
- 959 Xenia Ave
- 905 Garden View Cir
- 160 N 4th St
- 1186 Turfway Ct
- 911 Balsam Wood Ln
- 368 Locust Forge Ln
- 1030 Hunters Run Dr
- 516 E Warren St
