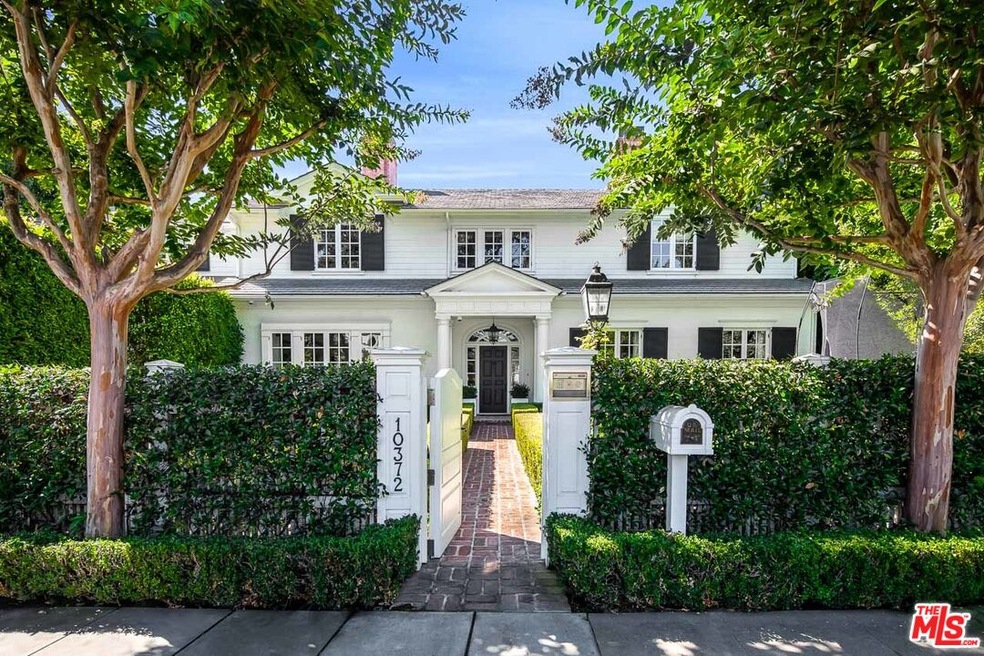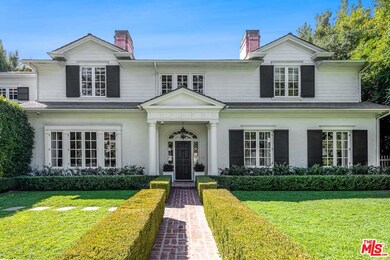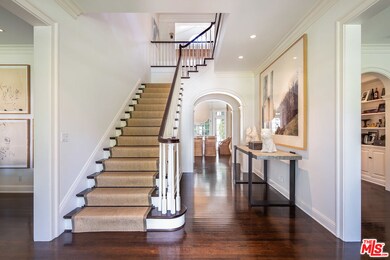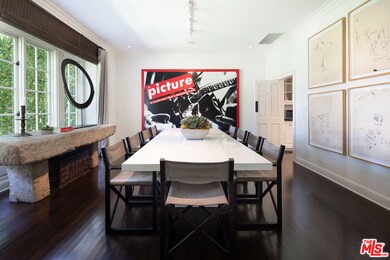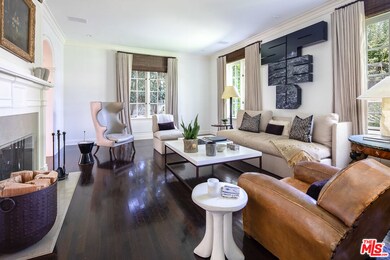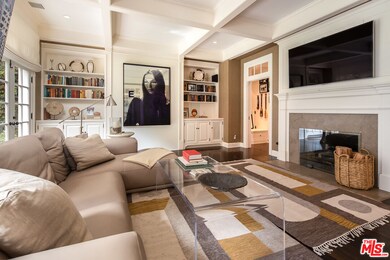
10372 Strathmore Dr Los Angeles, CA 90024
Westwood NeighborhoodHighlights
- Heated In Ground Pool
- Gated Parking
- Colonial Architecture
- Warner Avenue Elementary Rated A
- Peek-A-Boo Views
- Fireplace in Primary Bedroom
About This Home
As of February 2022Nestled in prime Little Holmby, east of Beverly Glen and two blocks from Holmby Park, sits this gated, classic center hall colonial designed by Fort Hill Construction with meticulous craftsmanship and warm, sophisticated details. Offering remarkable public rooms with hand crafted mouldings and French doors that open to the grounds, the main level has a family room, formal living room, formal dining room, wet bar, book alcove, wine room, gym with steam shower, breakfast room and chefs kitchen. Upstairs resides a sitting room with deck overlooking the grounds, two en-suite bedrooms, each with en-suite bathrooms and walk-in closets, bonus room with en-suite powder room and laundry room. The primary suite includes a fireplace, beautiful bathroom with soaking tub and steam shower and dressing room. The exterior features an outdoor barbeque, pool and spa with outdoor lounge and fireplace and a two car garage. The home is just one of three on the south side of Strathmore Drive - a quiet and coveted street with sidewalks, mature trees and street parking.
Last Agent to Sell the Property
Jane Nathanson
Hilton & Hyland License #00621839 Listed on: 09/27/2021

Co-Listed By
Jeffrey Hyland
Hilton & Hyland License #00389584
Home Details
Home Type
- Single Family
Est. Annual Taxes
- $112,978
Year Built
- Built in 2001
Lot Details
- 0.29 Acre Lot
- Property is zoned LAR1
Home Design
- Colonial Architecture
Interior Spaces
- 5,575 Sq Ft Home
- 2-Story Property
- Built-In Features
- Two Way Fireplace
- Entryway
- Family Room with Fireplace
- Living Room with Fireplace
- Dining Room
- Home Gym
- Peek-A-Boo Views
Kitchen
- Walk-In Pantry
- Oven or Range
- Microwave
- Freezer
- Dishwasher
- Disposal
Flooring
- Wood
- Carpet
- Tile
Bedrooms and Bathrooms
- 4 Bedrooms
- Fireplace in Primary Bedroom
- Powder Room
- 5 Full Bathrooms
Laundry
- Laundry Room
- Dryer
- Washer
Parking
- 3 Parking Spaces
- Driveway
- Gated Parking
Pool
- Heated In Ground Pool
- Heated Spa
Outdoor Features
- Patio
- Outdoor Grill
Utilities
- Central Heating and Cooling System
Community Details
- No Home Owners Association
Listing and Financial Details
- Assessor Parcel Number 4359-016-025
Ownership History
Purchase Details
Home Financials for this Owner
Home Financials are based on the most recent Mortgage that was taken out on this home.Purchase Details
Home Financials for this Owner
Home Financials are based on the most recent Mortgage that was taken out on this home.Purchase Details
Home Financials for this Owner
Home Financials are based on the most recent Mortgage that was taken out on this home.Purchase Details
Home Financials for this Owner
Home Financials are based on the most recent Mortgage that was taken out on this home.Purchase Details
Home Financials for this Owner
Home Financials are based on the most recent Mortgage that was taken out on this home.Purchase Details
Home Financials for this Owner
Home Financials are based on the most recent Mortgage that was taken out on this home.Purchase Details
Home Financials for this Owner
Home Financials are based on the most recent Mortgage that was taken out on this home.Purchase Details
Purchase Details
Home Financials for this Owner
Home Financials are based on the most recent Mortgage that was taken out on this home.Similar Homes in the area
Home Values in the Area
Average Home Value in this Area
Purchase History
| Date | Type | Sale Price | Title Company |
|---|---|---|---|
| Grant Deed | $9,000,000 | First American Title Company O | |
| Interfamily Deed Transfer | -- | Multiple | |
| Interfamily Deed Transfer | -- | Stewart Title Of California | |
| Grant Deed | -- | Provident Title Company | |
| Grant Deed | -- | Provident Title Company | |
| Individual Deed | -- | Lawyers Title Company | |
| Interfamily Deed Transfer | -- | -- | |
| Interfamily Deed Transfer | -- | Investors Title Company | |
| Grant Deed | -- | -- | |
| Grant Deed | -- | Investors Title Company |
Mortgage History
| Date | Status | Loan Amount | Loan Type |
|---|---|---|---|
| Open | $6,750,000 | New Conventional | |
| Previous Owner | $2,385,000 | New Conventional | |
| Previous Owner | $2,385,000 | New Conventional | |
| Previous Owner | $2,385,000 | Purchase Money Mortgage | |
| Previous Owner | $1,664,700 | Unknown | |
| Previous Owner | $2,002,000 | Unknown | |
| Previous Owner | $2,000,000 | Unknown | |
| Previous Owner | $1,100,000 | No Value Available | |
| Previous Owner | $475,000 | No Value Available | |
| Previous Owner | $485,000 | No Value Available |
Property History
| Date | Event | Price | Change | Sq Ft Price |
|---|---|---|---|---|
| 11/03/2024 11/03/24 | Rented | $47,500 | 0.0% | -- |
| 10/25/2024 10/25/24 | Rented | $47,500 | -4.0% | -- |
| 10/24/2024 10/24/24 | Under Contract | -- | -- | -- |
| 07/06/2023 07/06/23 | Rented | $49,500 | 0.0% | -- |
| 07/05/2023 07/05/23 | For Rent | $49,500 | -1.0% | -- |
| 07/19/2022 07/19/22 | Rented | $50,000 | 0.0% | -- |
| 07/18/2022 07/18/22 | Under Contract | -- | -- | -- |
| 07/05/2022 07/05/22 | For Rent | $50,000 | 0.0% | -- |
| 02/10/2022 02/10/22 | Sold | $9,000,000 | -7.2% | $1,614 / Sq Ft |
| 01/12/2022 01/12/22 | Pending | -- | -- | -- |
| 01/10/2022 01/10/22 | Price Changed | $9,700,000 | -9.8% | $1,740 / Sq Ft |
| 09/27/2021 09/27/21 | For Sale | $10,750,000 | -- | $1,928 / Sq Ft |
Tax History Compared to Growth
Tax History
| Year | Tax Paid | Tax Assessment Tax Assessment Total Assessment is a certain percentage of the fair market value that is determined by local assessors to be the total taxable value of land and additions on the property. | Land | Improvement |
|---|---|---|---|---|
| 2024 | $112,978 | $9,363,703 | $3,764,479 | $5,599,224 |
| 2023 | $110,752 | $9,180,102 | $3,690,666 | $5,489,436 |
| 2022 | $94,514 | $8,061,152 | $4,835,432 | $3,225,720 |
| 2021 | $93,391 | $7,903,091 | $4,740,620 | $3,162,471 |
| 2019 | $90,559 | $7,668,682 | $4,600,011 | $3,068,671 |
| 2018 | $90,297 | $7,518,316 | $4,509,815 | $3,008,501 |
| 2016 | $86,419 | $7,226,373 | $4,334,695 | $2,891,678 |
| 2015 | $85,136 | $7,117,827 | $4,269,584 | $2,848,243 |
| 2014 | $85,349 | $6,978,399 | $4,185,949 | $2,792,450 |
Agents Affiliated with this Home
-
Myra Nourmand

Seller's Agent in 2024
Myra Nourmand
Nourmand & Associates-BH
(323) 460-6360
4 in this area
34 Total Sales
-
Fariba Meskin

Seller Co-Listing Agent in 2024
Fariba Meskin
Nourmand & Associates-BH
(310) 435-0529
6 Total Sales
-
Jamie Rudner

Buyer's Agent in 2024
Jamie Rudner
Carolwood Estates
(310) 623-3600
4 Total Sales
-
Jimmy Heckenberg

Buyer Co-Listing Agent in 2024
Jimmy Heckenberg
Rodeo Realty
(310) 650-1116
12 in this area
162 Total Sales
-
Alexis Rae
A
Buyer's Agent in 2023
Alexis Rae
Carolwood Estates
(310) 777-6200
10 Total Sales
-
David Parnes

Buyer Co-Listing Agent in 2023
David Parnes
Carolwood Estates
(310) 894-3435
3 in this area
136 Total Sales
Map
Source: The MLS
MLS Number: 21-788298
APN: 4359-016-025
- 10301 Strathmore Dr
- 850 Birchwood Dr
- 601 Woodruff Ave
- 10375 Wilshire Blvd Unit 8F
- 10375 Wilshire Blvd Unit 11H
- 10375 Wilshire Blvd Unit 2F
- 10375 Wilshire Blvd Unit 14GJ
- 10375 Wilshire Blvd Unit 2B
- 10375 Wilshire Blvd Unit 11F
- 10375 Wilshire Blvd Unit 3H
- 10375 Wilshire Blvd Unit 1B
- 550 Loring Ave
- 10335 Wilshire Blvd
- 594 S Mapleton Dr
- 865 Comstock Ave Unit 16E
- 865 Comstock Ave Unit 4F
- 10457 Lindbrook Dr
- 875 Comstock Ave Unit 4D
- 875 Comstock Ave Unit 15B/C
- 10433 Wilshire Blvd Unit 606
