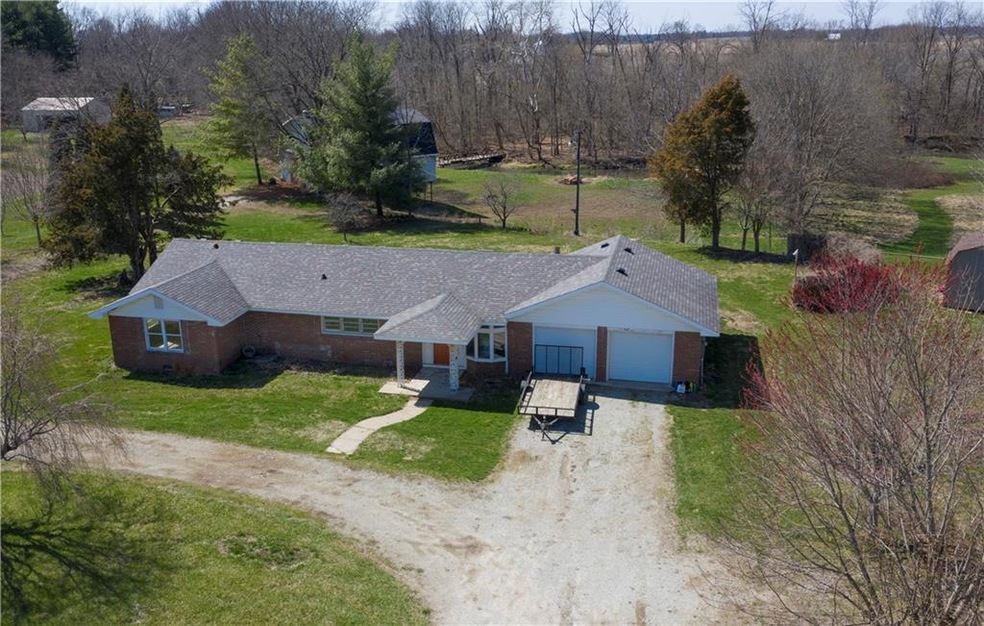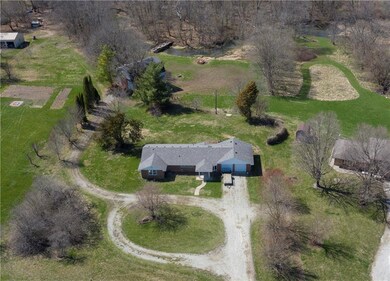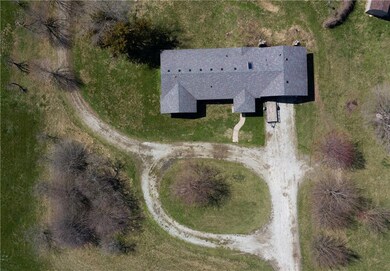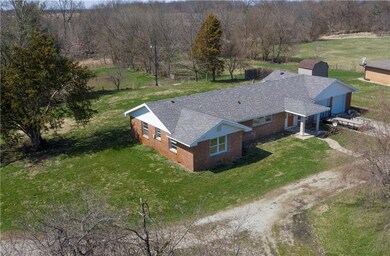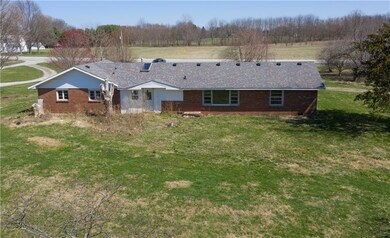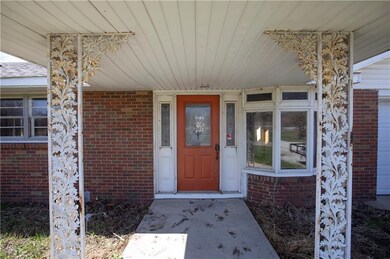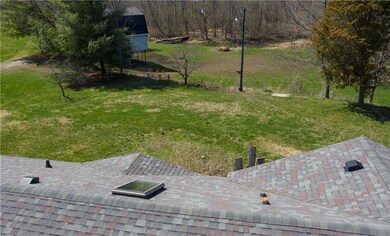
10379 S State Road 9 Pendleton, IN 46064
Highlights
- 4.25 Acre Lot
- Skylights
- Shed
- Ranch Style House
- 2 Car Attached Garage
- Gas Log Fireplace
About This Home
As of April 2023BLANK CANVAS: Highly-sought Pendleton Homestead on 4.25 acres. The original home and structure are in great condition, with a totally gutted interior, ready to make your dreams a reality. Private well and septic and newly-buried & ample/updated electrical running to the home and huge Gambrel barn. Private wooded acreage with Lick Creek running through the property with an old historic functioning truss bridge for easy access to all acreage and woods. Many fruit trees surround this hard-to-find and conveniently-located residence with tons of potential!
Last Buyer's Agent
Zachary Miller
F.C. Tucker Company

Home Details
Home Type
- Single Family
Est. Annual Taxes
- $1,372
Year Built
- Built in 1958
Parking
- 2 Car Attached Garage
Home Design
- Ranch Style House
- Brick Exterior Construction
Interior Spaces
- 2 Bedrooms
- 1,403 Sq Ft Home
- Skylights
- Gas Log Fireplace
- Crawl Space
Utilities
- Heating System Uses Gas
- Well
- Septic Tank
Additional Features
- Shed
- 4.25 Acre Lot
Listing and Financial Details
- Assessor Parcel Number 481705200011000012
Ownership History
Purchase Details
Home Financials for this Owner
Home Financials are based on the most recent Mortgage that was taken out on this home.Purchase Details
Home Financials for this Owner
Home Financials are based on the most recent Mortgage that was taken out on this home.Purchase Details
Home Financials for this Owner
Home Financials are based on the most recent Mortgage that was taken out on this home.Similar Homes in Pendleton, IN
Home Values in the Area
Average Home Value in this Area
Purchase History
| Date | Type | Sale Price | Title Company |
|---|---|---|---|
| Warranty Deed | $175,000 | None Listed On Document | |
| Warranty Deed | -- | None Available | |
| Warranty Deed | -- | None Available |
Mortgage History
| Date | Status | Loan Amount | Loan Type |
|---|---|---|---|
| Open | $434,950 | New Conventional | |
| Closed | $410,000 | New Conventional | |
| Closed | $112,000 | New Conventional | |
| Previous Owner | $198,000 | New Conventional | |
| Previous Owner | $194,750 | New Conventional |
Property History
| Date | Event | Price | Change | Sq Ft Price |
|---|---|---|---|---|
| 04/13/2023 04/13/23 | Sold | $175,000 | -18.6% | $125 / Sq Ft |
| 04/05/2023 04/05/23 | Pending | -- | -- | -- |
| 04/03/2023 04/03/23 | For Sale | $215,000 | 0.0% | $153 / Sq Ft |
| 03/15/2023 03/15/23 | Pending | -- | -- | -- |
| 11/11/2022 11/11/22 | Price Changed | $215,000 | -8.5% | $153 / Sq Ft |
| 11/01/2022 11/01/22 | Price Changed | $235,000 | -6.0% | $167 / Sq Ft |
| 10/07/2022 10/07/22 | For Sale | $250,000 | +13.6% | $178 / Sq Ft |
| 06/10/2021 06/10/21 | Sold | $220,000 | 0.0% | $157 / Sq Ft |
| 05/14/2021 05/14/21 | Pending | -- | -- | -- |
| 04/09/2021 04/09/21 | Price Changed | $219,900 | -8.3% | $157 / Sq Ft |
| 04/01/2021 04/01/21 | For Sale | $239,900 | +17.0% | $171 / Sq Ft |
| 03/08/2019 03/08/19 | Sold | $205,000 | +8.0% | $146 / Sq Ft |
| 01/28/2019 01/28/19 | Pending | -- | -- | -- |
| 01/24/2019 01/24/19 | For Sale | $189,900 | -- | $135 / Sq Ft |
Tax History Compared to Growth
Tax History
| Year | Tax Paid | Tax Assessment Tax Assessment Total Assessment is a certain percentage of the fair market value that is determined by local assessors to be the total taxable value of land and additions on the property. | Land | Improvement |
|---|---|---|---|---|
| 2024 | $432 | $22,000 | $9,700 | $12,300 |
| 2023 | $457 | $20,300 | $9,200 | $11,100 |
| 2022 | $1,852 | $179,400 | $37,500 | $141,900 |
| 2021 | $1,564 | $161,600 | $34,100 | $127,500 |
| 2020 | $1,580 | $153,500 | $32,200 | $121,300 |
| 2019 | $1,682 | $153,600 | $32,200 | $121,400 |
| 2018 | $1,303 | $131,300 | $27,000 | $104,300 |
| 2017 | $1,052 | $112,500 | $22,700 | $89,800 |
| 2016 | $1,037 | $109,500 | $22,100 | $87,400 |
| 2014 | $987 | $105,200 | $20,500 | $84,700 |
| 2013 | $987 | $108,600 | $20,500 | $88,100 |
Agents Affiliated with this Home
-
Zachary Miller

Seller's Agent in 2023
Zachary Miller
F.C. Tucker Company
(317) 677-3071
2 in this area
45 Total Sales
-
L
Buyer's Agent in 2023
Lisa Meulbroek
Liberty Real Estate, LLC.
-
Andrew Barr

Seller's Agent in 2021
Andrew Barr
@properties
(317) 403-3737
1 in this area
80 Total Sales
-
Jeffrey Cummings

Seller's Agent in 2019
Jeffrey Cummings
RE/MAX Complete
(317) 370-4664
12 in this area
568 Total Sales
-
Jeff Pettigrew

Seller Co-Listing Agent in 2019
Jeff Pettigrew
RE/MAX Complete
(765) 621-3210
3 in this area
68 Total Sales
Map
Source: MIBOR Broker Listing Cooperative®
MLS Number: MBR21775649
APN: 48-17-05-200-020.000-012
- 9938 S State Road 9
- 10274 S 400 W
- 4161 W 900 S
- I 69 State Road 38
- 88 Inman Dr
- 10201 - Lot 2 N Alford Rd
- 10101 - Lot 2 N Alford Rd
- 10101 - Lot 3 N Alford Rd
- 10101 - Lot 1 N Alford Rd
- 10201 - Lot 3 N Alford Rd
- 10201 - Lot 1 N Alford Rd
- 54 Inman Dr
- 395 E Menden Rd
- 503 N Swain St
- 521 N Swain St
- 253 Elderberry Ct
- 1666 Huntzinger Blvd
- 224 E 6th Ave
- 224 E 6th Ave Unit Madison County
- 1685 Fair Weather Dr
