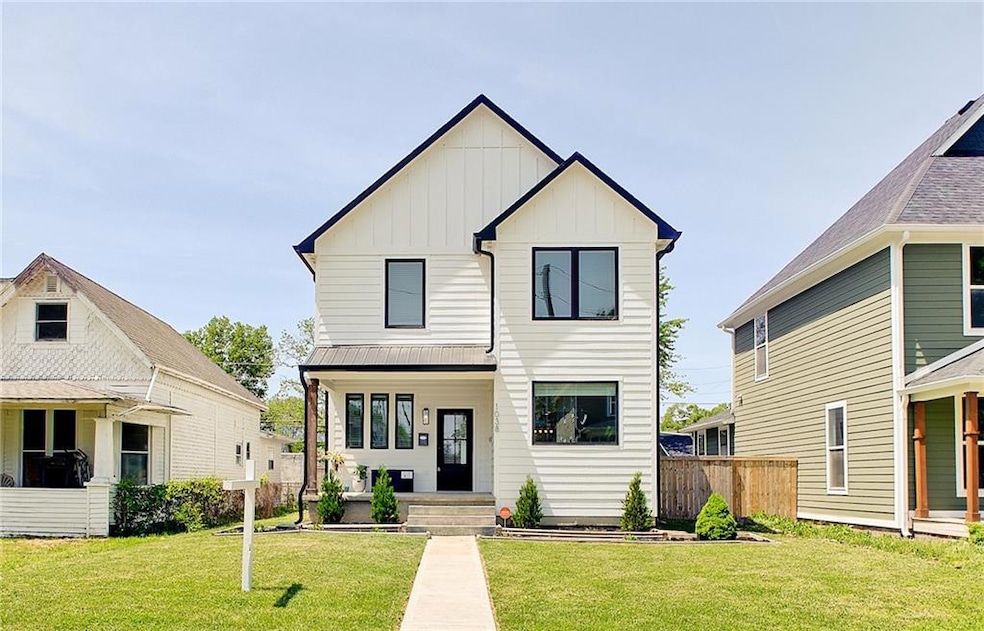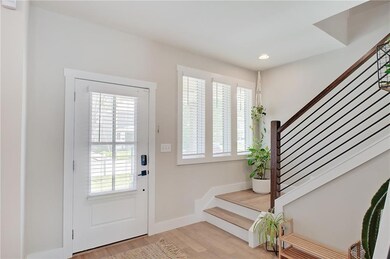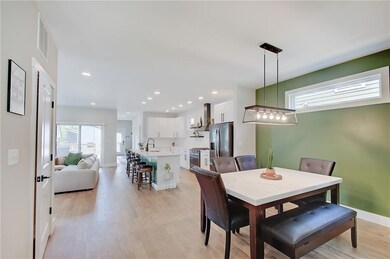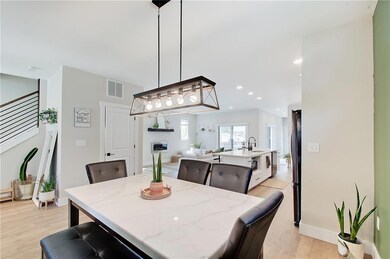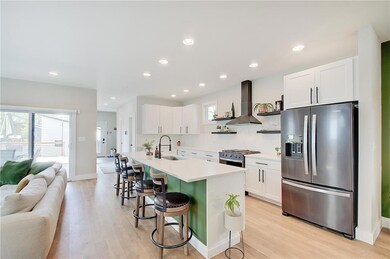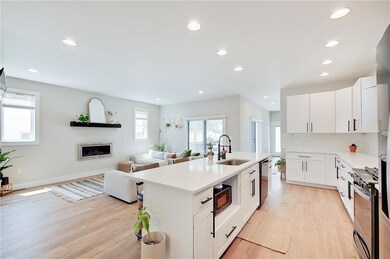
1038 N Keystone Ave Indianapolis, IN 46201
Windsor Park NeighborhoodHighlights
- Traditional Architecture
- 2 Car Detached Garage
- Walk-In Closet
- Engineered Wood Flooring
- Skylights
- Forced Air Heating and Cooling System
About This Home
As of June 2022Amazing find in Windsor Park!! Enjoy the convenience of downtown living with BottleWorks/Mass Ave in walking distance. Beautiful hickory engineered hardwood floors through-out the home. Modern open floor plan for entertaining guests with quartz island centerpiece. Room opens to a walk out deck with 2 sliding doors. Casement windows throughout for lots of natural light. Fully finished basement which includes a second living space, full bathroom and egress window. Owner's suite w/ a walk-out second story deck, large walk-in closet w/built-in's and modern master bathroom. Fully fenced yard with 2-car garage allows for some privacy. This home won't last long!
Last Agent to Sell the Property
Bryan Arnold
Keller Williams Indpls Metro N Listed on: 05/13/2022

Last Buyer's Agent
Molly Hadley
F.C. Tucker Company

Home Details
Home Type
- Single Family
Est. Annual Taxes
- $5,186
Year Built
- Built in 2020
Lot Details
- 6,469 Sq Ft Lot
- Back Yard Fenced
Parking
- 2 Car Detached Garage
Home Design
- Traditional Architecture
- Concrete Perimeter Foundation
Interior Spaces
- 2-Story Property
- Skylights
- Fireplace With Gas Starter
- Family Room with Fireplace
- Fire and Smoke Detector
- Laundry on upper level
Kitchen
- Gas Oven
- Dishwasher
- Disposal
Flooring
- Engineered Wood
- Carpet
Bedrooms and Bathrooms
- 4 Bedrooms
- Walk-In Closet
Finished Basement
- Basement Fills Entire Space Under The House
- 9 Foot Basement Ceiling Height
- Sump Pump
- Basement Window Egress
Utilities
- Forced Air Heating and Cooling System
- Heating System Uses Gas
- Gas Water Heater
Community Details
- Fletcher & Ramseys Brookside Add Subdivision
Listing and Financial Details
- Assessor Parcel Number 490731220049000101
Ownership History
Purchase Details
Home Financials for this Owner
Home Financials are based on the most recent Mortgage that was taken out on this home.Purchase Details
Home Financials for this Owner
Home Financials are based on the most recent Mortgage that was taken out on this home.Purchase Details
Home Financials for this Owner
Home Financials are based on the most recent Mortgage that was taken out on this home.Purchase Details
Purchase Details
Similar Homes in Indianapolis, IN
Home Values in the Area
Average Home Value in this Area
Purchase History
| Date | Type | Sale Price | Title Company |
|---|---|---|---|
| Warranty Deed | $575,000 | None Listed On Document | |
| Warranty Deed | $475,000 | Chicago Title | |
| Warranty Deed | -- | None Available | |
| Warranty Deed | -- | First American Title | |
| Assessor Sales History | -- | First American Title Insuran | |
| Limited Warranty Deed | -- | None Available |
Mortgage History
| Date | Status | Loan Amount | Loan Type |
|---|---|---|---|
| Open | $515,000 | New Conventional | |
| Previous Owner | $451,250 | New Conventional |
Property History
| Date | Event | Price | Change | Sq Ft Price |
|---|---|---|---|---|
| 06/21/2022 06/21/22 | Sold | $575,000 | 0.0% | $183 / Sq Ft |
| 05/26/2022 05/26/22 | Pending | -- | -- | -- |
| 05/13/2022 05/13/22 | For Sale | $574,900 | +21.0% | $183 / Sq Ft |
| 03/03/2021 03/03/21 | Sold | $475,000 | 0.0% | $212 / Sq Ft |
| 03/01/2021 03/01/21 | For Sale | $475,000 | +763.6% | $212 / Sq Ft |
| 06/08/2019 06/08/19 | Off Market | $55,000 | -- | -- |
| 05/10/2019 05/10/19 | Sold | $55,000 | 0.0% | -- |
| 12/10/2018 12/10/18 | For Sale | $55,000 | 0.0% | -- |
| 12/09/2018 12/09/18 | Off Market | $55,000 | -- | -- |
| 06/10/2018 06/10/18 | For Sale | $55,000 | -- | -- |
Tax History Compared to Growth
Tax History
| Year | Tax Paid | Tax Assessment Tax Assessment Total Assessment is a certain percentage of the fair market value that is determined by local assessors to be the total taxable value of land and additions on the property. | Land | Improvement |
|---|---|---|---|---|
| 2024 | $6,088 | $524,400 | $22,400 | $502,000 |
| 2023 | $6,088 | $500,800 | $22,400 | $478,400 |
| 2022 | $6,137 | $495,500 | $22,400 | $473,100 |
| 2021 | $5,187 | $437,000 | $22,400 | $414,600 |
| 2020 | $4,747 | $195,900 | $7,500 | $188,400 |
| 2019 | $226 | $7,500 | $7,500 | $0 |
| 2018 | $504 | $16,200 | $16,200 | $0 |
| 2017 | $446 | $16,200 | $16,200 | $0 |
| 2016 | $796 | $16,200 | $16,200 | $0 |
| 2014 | $473 | $16,200 | $16,200 | $0 |
| 2013 | $479 | $16,200 | $16,200 | $0 |
Agents Affiliated with this Home
-
B
Seller's Agent in 2022
Bryan Arnold
Keller Williams Indpls Metro N
-
M
Buyer's Agent in 2022
Molly Hadley
F.C. Tucker Company
-
Non-BLC Member
N
Seller's Agent in 2021
Non-BLC Member
MIBOR REALTOR® Association
-
Jay Pearl

Seller's Agent in 2019
Jay Pearl
Elevate 317 Realty LLC
(317) 502-6385
4 in this area
56 Total Sales
-
M
Buyer's Agent in 2019
Mike Cagle
F.C. Tucker Company
Map
Source: MIBOR Broker Listing Cooperative®
MLS Number: 21855364
APN: 49-07-31-220-049.000-101
- 1043 N Beville Ave
- 1115 N Keystone Ave
- 2421 E 11th St
- 1034 N Tacoma Ave
- 53 N Beville Ave
- 431 N Tacoma Ave
- 1121 N Tacoma Ave
- 13 N Tacoma Ave
- 1224 Keystone Ave
- 2222 E 12th St
- 1018 Jefferson Ave
- 929 N Beville Ave
- 2527 E 10th St
- 946 N Temple Ave
- 1037 N Temple Ave
- 1046 N Hamilton Ave
- 2026 E 10th St
- 941 N Temple Ave
- 1205 N Temple Ave
- 2301 Nowland Ave
