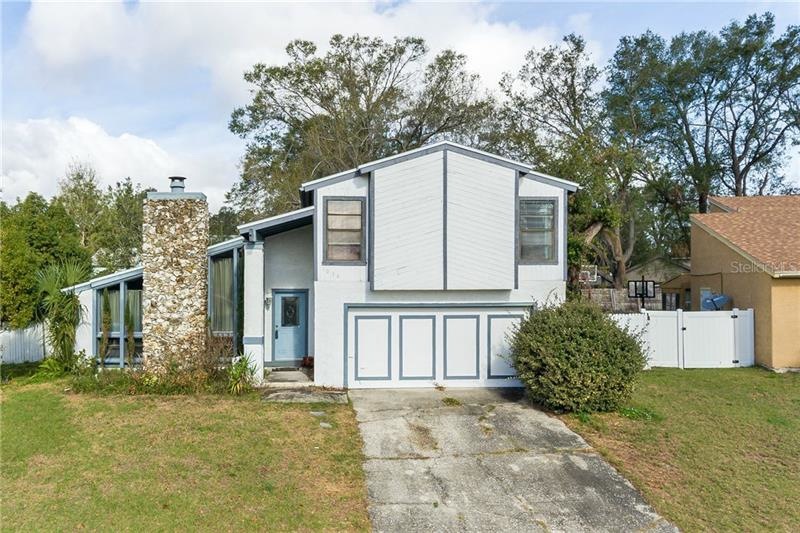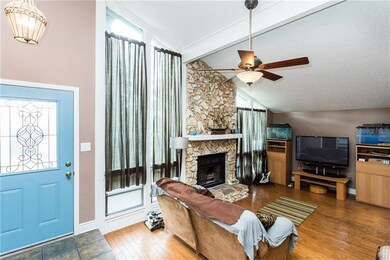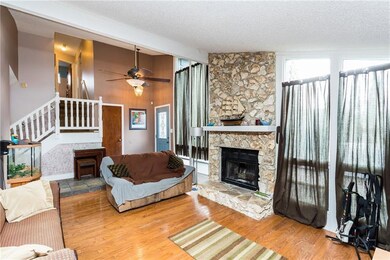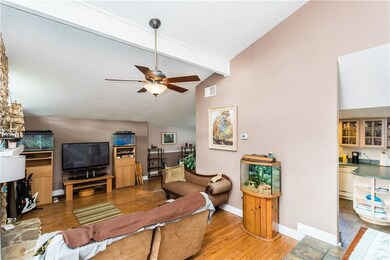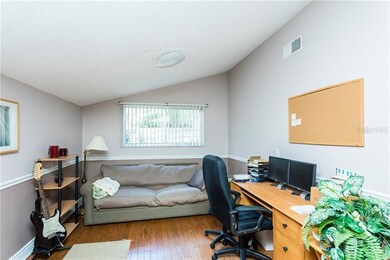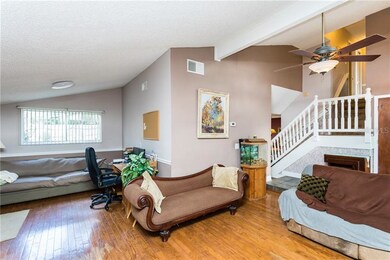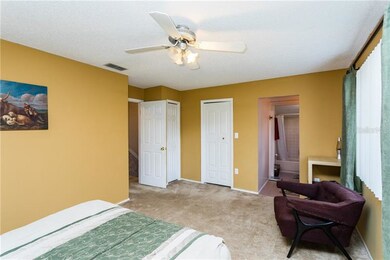
1038 Windsong Cir Apopka, FL 32703
Estimated Value: $336,868 - $385,000
Highlights
- Deck
- Cathedral Ceiling
- Covered patio or porch
- Living Room with Fireplace
- Wood Flooring
- Breakfast Room
About This Home
As of March 2018WELCOME HOME! Enter into the spacious living room where the focal point is the GORGEOUS stone front wood burning fireplace! Floor to ceiling windows flank the fireplace and provide a ton of natural light in this space. You’ll enjoy a LIGHT AND BRIGHT kitchen where you can showcase your favorite dishes or china in the beautiful glass front cabinets. Abundant cabinet and counter space along with a closet pantry and recessed lighting make this kitchen a CHEF’S DELIGHT. Head over to the HUGE dining area that is adjacent to the kitchen and you’re greeted by sliding glass doors that open up directly onto the back patio. You couldn’t ask for a more IDEAL indoor/outdoor entertaining set up! Grill out on the back porch walk directly through the sliding glass doors to serve up your creations! A half bath and sizeable laundry can be found just of the dining area. A staircase takes you to the second floor of this great property where you’ll find all of your bedrooms located. Your SPACIOUS master suite is large enough to hold a sitting area for reading, dressing or merely relaxing. A nice sized master bath includes a tub/shower combo. You’ll also enjoy two additional guest bedrooms along with a full guest. Let’s head back downstairs to the huge CONVERTED GARAGE which is the amazing FLEX SPACE. Use it as another living area, an in home gym, a media center or your own theater room, the choice is yours! A FANTASTIC location, plenty of living space and a large fenced backyard await you! Make this property YOURS today!
Last Agent to Sell the Property
RE/MAX 200 REALTY License #3092147 Listed on: 02/16/2018

Home Details
Home Type
- Single Family
Est. Annual Taxes
- $2,089
Year Built
- Built in 1983
Lot Details
- 8,199 Sq Ft Lot
- Fenced
- Property is zoned PUD
HOA Fees
- $16 Monthly HOA Fees
Parking
- 2 Car Attached Garage
Home Design
- Bi-Level Home
- Slab Foundation
- Wood Frame Construction
- Shingle Roof
- Siding
- Stucco
Interior Spaces
- 1,601 Sq Ft Home
- Cathedral Ceiling
- Ceiling Fan
- Wood Burning Fireplace
- Sliding Doors
- Living Room with Fireplace
- Breakfast Room
- Laundry in unit
Kitchen
- Range
- Dishwasher
Flooring
- Wood
- Carpet
- Ceramic Tile
Bedrooms and Bathrooms
- 3 Bedrooms
- Walk-In Closet
Outdoor Features
- Deck
- Covered patio or porch
Schools
- Lakeville Elementary School
- Piedmont Lakes Middle School
- Wekiva High School
Utilities
- Central Heating and Cooling System
- Cable TV Available
Community Details
- Sheeler Oaks Subdivision
- The community has rules related to deed restrictions
Listing and Financial Details
- Down Payment Assistance Available
- Visit Down Payment Resource Website
- Tax Lot 40
- Assessor Parcel Number 23-21-28-7962-00-400
Ownership History
Purchase Details
Home Financials for this Owner
Home Financials are based on the most recent Mortgage that was taken out on this home.Purchase Details
Home Financials for this Owner
Home Financials are based on the most recent Mortgage that was taken out on this home.Purchase Details
Purchase Details
Purchase Details
Home Financials for this Owner
Home Financials are based on the most recent Mortgage that was taken out on this home.Purchase Details
Purchase Details
Home Financials for this Owner
Home Financials are based on the most recent Mortgage that was taken out on this home.Purchase Details
Home Financials for this Owner
Home Financials are based on the most recent Mortgage that was taken out on this home.Purchase Details
Purchase Details
Similar Homes in Apopka, FL
Home Values in the Area
Average Home Value in this Area
Purchase History
| Date | Buyer | Sale Price | Title Company |
|---|---|---|---|
| Stonage Kevin Charles | $194,900 | Leading Edge Title Of Centra | |
| Noack Frederick H | $154,300 | Landcastle Title Llc | |
| Wells Fargo Bank Na | -- | Attorney | |
| Deutsche Bank National Trust Co | -- | None Available | |
| Campbell Leon | $170,000 | Watson Title Services Inc | |
| Jensen Ralph D | -- | -- | |
| Jensen Ralph D | $98,800 | -- | |
| Community Housing & Shelter Foundat | $85,000 | -- | |
| Fleet Mortgage Corp | $96,000 | -- | |
| Allen David F | $87,300 | -- |
Mortgage History
| Date | Status | Borrower | Loan Amount |
|---|---|---|---|
| Open | Stonage Kevin Charles | $188,890 | |
| Closed | Stonage Kevin Charles | $191,817 | |
| Closed | Stonage Kevin Charles | $191,369 | |
| Previous Owner | Noack Frederick H | $149,379 | |
| Previous Owner | Noack Frederick H | $151,541 | |
| Previous Owner | Campbell Leon | $136,000 | |
| Previous Owner | Allen David F | $104,500 | |
| Previous Owner | Allen David F | $88,900 | |
| Previous Owner | Allen David F | $62,000 |
Property History
| Date | Event | Price | Change | Sq Ft Price |
|---|---|---|---|---|
| 03/29/2018 03/29/18 | Sold | $194,900 | 0.0% | $122 / Sq Ft |
| 02/26/2018 02/26/18 | Pending | -- | -- | -- |
| 02/16/2018 02/16/18 | For Sale | $194,900 | -- | $122 / Sq Ft |
Tax History Compared to Growth
Tax History
| Year | Tax Paid | Tax Assessment Tax Assessment Total Assessment is a certain percentage of the fair market value that is determined by local assessors to be the total taxable value of land and additions on the property. | Land | Improvement |
|---|---|---|---|---|
| 2025 | $2,375 | $188,929 | -- | -- |
| 2024 | $2,214 | $188,929 | -- | -- |
| 2023 | $2,214 | $178,256 | $0 | $0 |
| 2022 | $2,113 | $173,064 | $0 | $0 |
| 2021 | $2,076 | $168,023 | $50,000 | $118,023 |
| 2020 | $2,050 | $169,850 | $0 | $0 |
| 2019 | $2,082 | $166,031 | $45,000 | $121,031 |
| 2018 | $2,400 | $163,057 | $45,000 | $118,057 |
| 2017 | $2,089 | $135,773 | $35,000 | $100,773 |
| 2016 | $1,902 | $117,887 | $20,000 | $97,887 |
| 2015 | $1,769 | $112,286 | $20,000 | $92,286 |
| 2014 | $1,545 | $91,068 | $20,000 | $71,068 |
Agents Affiliated with this Home
-
Abby Nelson

Seller's Agent in 2018
Abby Nelson
RE/MAX
(407) 571-1413
18 in this area
505 Total Sales
-
Jose Matos
J
Buyer's Agent in 2018
Jose Matos
Weichert Corporate
(407) 299-3000
1 Total Sale
-
Rex Hunter

Buyer Co-Listing Agent in 2018
Rex Hunter
REALTY ONE GROUP INSPIRATION
(407) 459-9029
1 in this area
46 Total Sales
Map
Source: Stellar MLS
MLS Number: O5562738
APN: 23-2128-7962-00-400
- 1103 Saddleback Ridge Rd
- 1023 Royal Oaks Dr
- 1105 Mill Run Cir
- 1780 Grand Oak Dr
- 0 Sheeler Oaks Dr Unit MFRO6192615
- 910 Sheeler Oaks Dr
- 1600 Cimarron Hills Dr
- 1562 Woodwind Dr
- 1240 Pin Oak Dr
- 1238 Lakecrest Dr
- 1970 Larkwood Dr
- 680 Caribou Ct
- 1250 Lacey Oak Dr
- 1624 Valmont Ln
- 1697 Atlantis Dr
- 1345 Tindaro Dr
- 2051 Pernod Ct
- 1311 E 10th St
- 2021 Wildfire Ct
- 1262 E 10th St
- 1038 Windsong Cir
- 1044 Windsong Cir
- 1032 Windsong Cir
- 1008 Windsong Cir
- 1050 Windsong Cir
- 996 Windsong Cir
- 1014 Windsong Cir
- 1045 Windsong Cir
- 1041 Windsong Cir
- 1049 Windsong Cir
- 984 Windsong Cir
- 1056 Windsong Cir
- 1033 Windsong Cir
- 1037 Windsong Cir
- 1029 Windsong Cir
- 1053 Windsong Cir
- 1001 Windsong Ct
- 978 Windsong Cir
- 1025 Windsong Cir
- 1062 Windsong Cir
