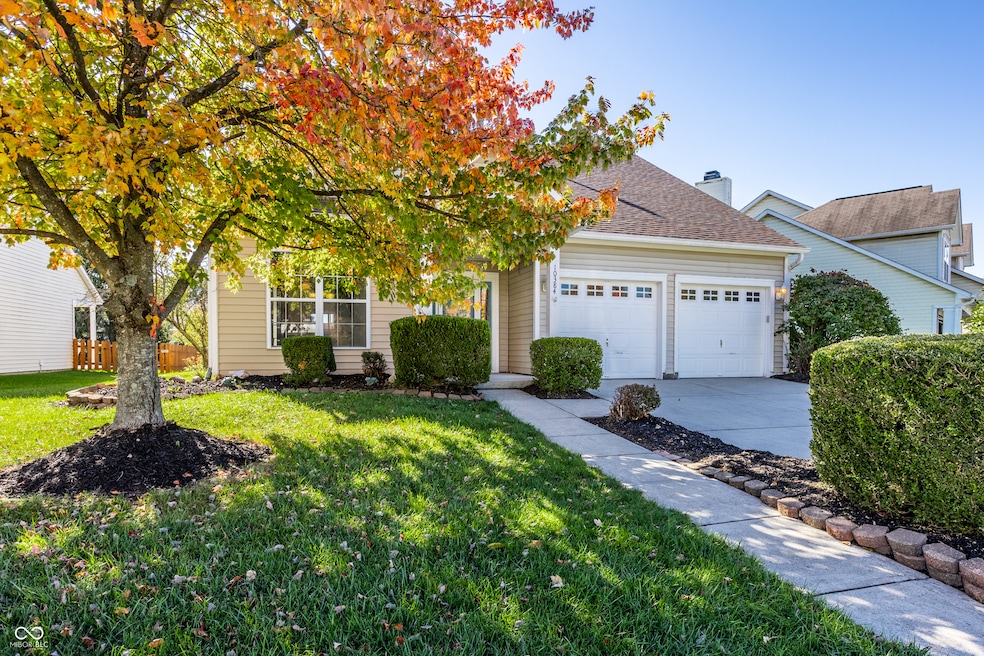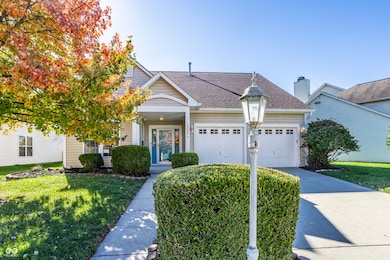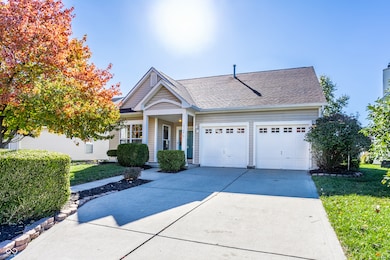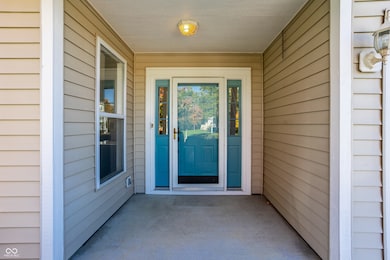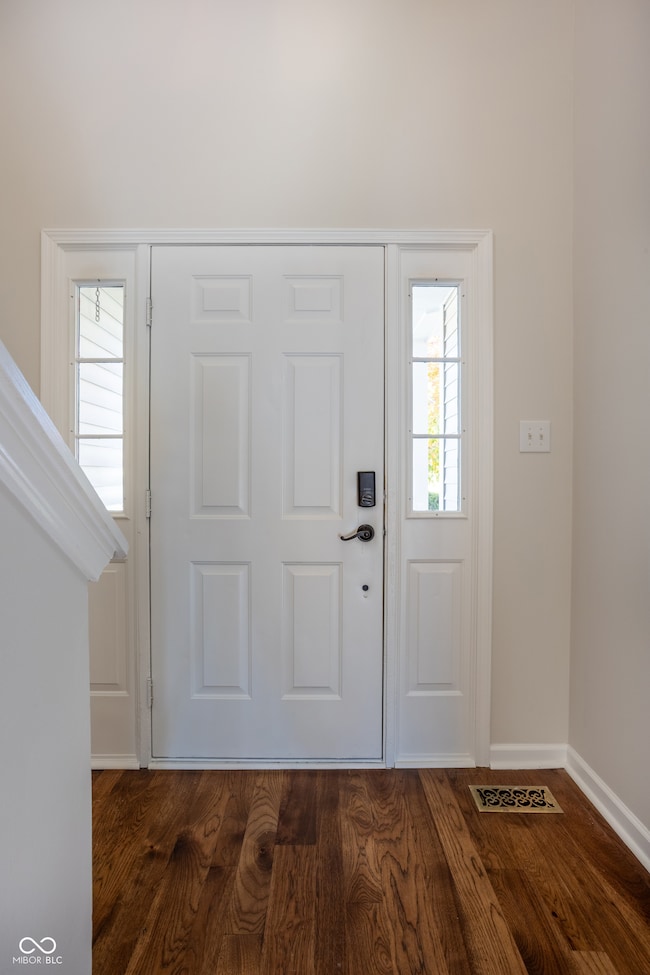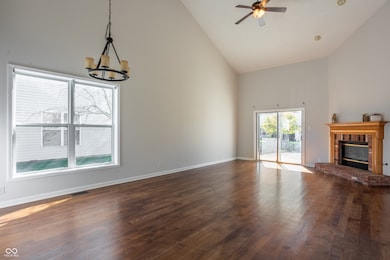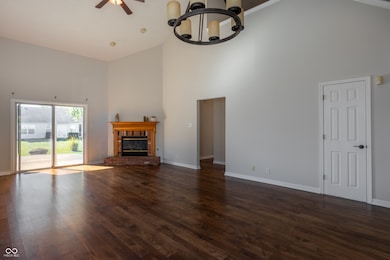10384 Glenn Abbey Ln Fishers, IN 46037
Estimated payment $2,028/month
Highlights
- Very Popular Property
- Cathedral Ceiling
- Breakfast Area or Nook
- Lantern Road Elementary School Rated A
- Wood Flooring
- 2 Car Attached Garage
About This Home
Welcome home to this to this 3 bedroom, 2 bath home nestled in the desirable neighborhood of Glenn Abbey Village with over 1,700 sq ft of living space. Step inside to an inviting open layout featuring hickory hardwood flooring in the main living areas. The tastefully updated kitchen is a showstopper, complete with beautiful cabinetry, upgraded countertops and backsplash, premium Bosch appliances and an eat-in breakfast area. The spacious primary suite on the main level features a private bath with a separate shower, garden tub, and double vanity. Upstairs, you'll find a versatile loft space and third bedroom, perfect for a guest room, office, or playroom. You'll enjoy peace of mind with major updates already done - roof (5 years old), HVAC (3 years old), and water heater (1 year old). With its thoughtful upgrades and prime Fisher's location close to top-rated schools, parks, shopping, and dining, this home is one you won't want to miss.
Home Details
Home Type
- Single Family
Est. Annual Taxes
- $3,134
Year Built
- Built in 1996
Lot Details
- 8,276 Sq Ft Lot
HOA Fees
- $51 Monthly HOA Fees
Parking
- 2 Car Attached Garage
- Garage Door Opener
Home Design
- Slab Foundation
- Vinyl Siding
Interior Spaces
- 1.5-Story Property
- Woodwork
- Cathedral Ceiling
- Self Contained Fireplace Unit Or Insert
- Gas Log Fireplace
- Entrance Foyer
- Family Room with Fireplace
- Family or Dining Combination
- Laundry on main level
Kitchen
- Breakfast Area or Nook
- Eat-In Kitchen
- Convection Oven
- Electric Oven
- Warming Drawer
- Built-In Microwave
- Bosch Dishwasher
- Dishwasher
- ENERGY STAR Qualified Appliances
Flooring
- Wood
- Carpet
- Ceramic Tile
Bedrooms and Bathrooms
- 3 Bedrooms
- Walk-In Closet
- 2 Full Bathrooms
- Soaking Tub
Attic
- Attic Access Panel
- Pull Down Stairs to Attic
Utilities
- Central Air
- Gas Water Heater
Community Details
- Association fees include maintenance, nature area, parkplayground, management, snow removal, tennis court(s)
- Association Phone (317) 915-0400
- Glenn Abbey Village Subdivision
- Property managed by AMI - Association Management Company
- The community has rules related to covenants, conditions, and restrictions
Listing and Financial Details
- Legal Lot and Block 120 / 1
- Assessor Parcel Number 291508026035000020
Map
Home Values in the Area
Average Home Value in this Area
Tax History
| Year | Tax Paid | Tax Assessment Tax Assessment Total Assessment is a certain percentage of the fair market value that is determined by local assessors to be the total taxable value of land and additions on the property. | Land | Improvement |
|---|---|---|---|---|
| 2024 | $3,135 | $302,800 | $51,000 | $251,800 |
| 2023 | $3,135 | $289,100 | $51,000 | $238,100 |
| 2022 | $3,027 | $256,900 | $51,000 | $205,900 |
| 2021 | $2,733 | $234,100 | $51,000 | $183,100 |
| 2020 | $2,527 | $212,200 | $51,000 | $161,200 |
| 2019 | $2,308 | $196,800 | $39,100 | $157,700 |
| 2018 | $2,102 | $183,000 | $39,100 | $143,900 |
| 2017 | $1,851 | $167,600 | $39,100 | $128,500 |
| 2016 | $1,815 | $165,900 | $39,100 | $126,800 |
| 2014 | $1,598 | $160,200 | $47,000 | $113,200 |
| 2013 | $1,598 | $150,800 | $47,000 | $103,800 |
Property History
| Date | Event | Price | List to Sale | Price per Sq Ft |
|---|---|---|---|---|
| 11/21/2025 11/21/25 | Price Changed | $324,900 | -7.1% | $191 / Sq Ft |
| 11/07/2025 11/07/25 | Price Changed | $349,900 | -2.8% | $205 / Sq Ft |
| 10/21/2025 10/21/25 | For Sale | $359,900 | -- | $211 / Sq Ft |
Purchase History
| Date | Type | Sale Price | Title Company |
|---|---|---|---|
| Warranty Deed | $180,000 | None Available | |
| Warranty Deed | -- | None Available | |
| Warranty Deed | -- | None Available |
Mortgage History
| Date | Status | Loan Amount | Loan Type |
|---|---|---|---|
| Open | $137,500 | New Conventional | |
| Previous Owner | $137,500 | Purchase Money Mortgage |
Source: MIBOR Broker Listing Cooperative®
MLS Number: 22069530
APN: 29-15-08-026-035.000-020
- 10737 Springston Ct
- 10290 Glenn Abbey Ln
- 10244 Red Tail Dr
- 10514 Hawks Ridge Ct
- 10844 Fairwoods Dr
- 10334 Hillsborough Dr
- 10515 Collingswood Rd
- 10602 Fall Rd
- 10272 Whitetail Cir
- 10518 Greenway Dr
- 9831 Carefree Dr
- 10026 Parkway Dr
- 10661 Burning Ridge Ln
- 11216 Windermere Blvd
- 10946 Geist Woods South Dr
- 10846 Hamilton Pass
- 9972 Woods Edge Dr
- 11240 E 106th St
- 10132 Lauren Pass
- 11011 Brigantine Dr
- 10116 Hawks Lake Dr
- 10301 Springridge Cir
- 11390 Heron Pass
- 11640 Breezy Point Ln
- 9201 Wadsworth Ct
- 11255 Slate Stone Dr
- 10187 Hatherley Way
- 10167 Hatherley Way
- 12154 Brushfield Ln
- 11723 Watermark Way
- 11547 Yard St
- 10534 Aspen Dr
- 8800 Bradwell Place
- 9709 Wickland Ct
- 8429 Catamaran Dr
- 10510 Kings Wy Rd
- 11110 Lantern Rd
- 11150 Lantern Rd Unit ID1228663P
- 12282 Running Springs Rd
- 10950 Lantern Woods Blvd
