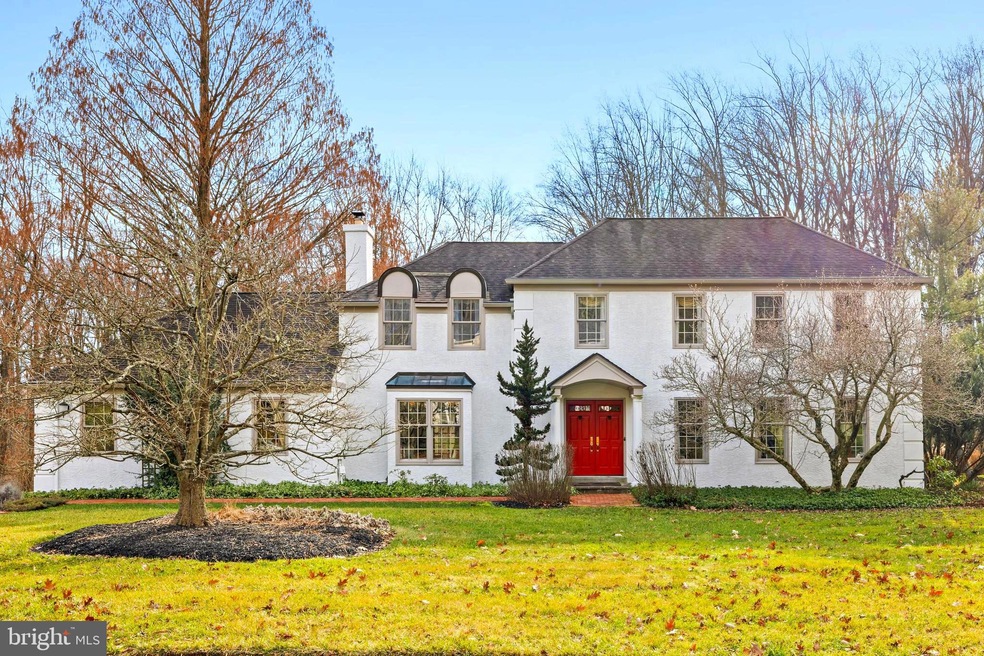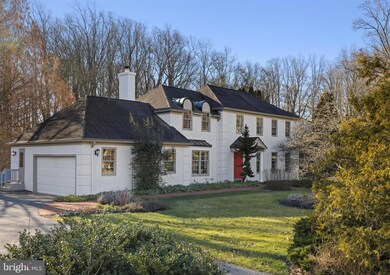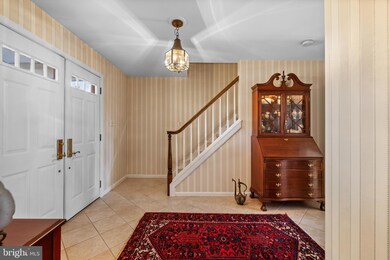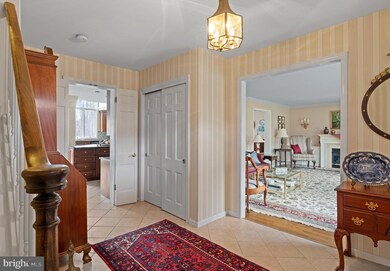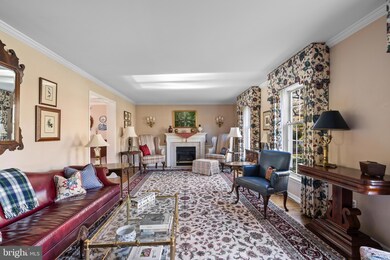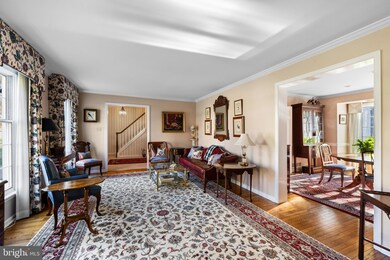
1039 Beaumont Rd Berwyn, PA 19312
Estimated Value: $1,064,000 - $1,163,000
Highlights
- View of Trees or Woods
- Colonial Architecture
- Backs to Trees or Woods
- Beaumont Elementary School Rated A+
- Deck
- Wood Flooring
About This Home
As of March 2024Welcome to this meticulously maintained 4-bedroom, 3.5-bathroom residence in the sought-after Spring Knoll neighborhood, part of the award-winning Tredyfrinn/Easttown school district.
Upon entering, the updated kitchen sets the tone for modern functionality. This is truly a cook’s kitchen, with 2 sinks, a warming oven, multiple pantries, loads of cabinets and counter space, plus a desk area. To the left, a family room with a charming wood-burning fireplace and bar with refrigerator and sink creates a cozy and inviting atmosphere. The main floor also features a formal living room with a gas fireplace and a formal dining room. Step into the sunroom and enjoy a tranquil view of the spacious back yard, which backs up to a private preserve, ensuring ultimate privacy and a picturesque setting. A wrap-around deck is accessible from the back yard, sunroom, or kitchen providing convenient space for grilling, and al fresco entertaining. Completing the first floor is a powder room and a convenient laundry/mudroom.
Upstairs you’ll find four generously sized bedrooms, including the primary bedroom with an en-suite bathroom, walk-in closet, and a vanity area.
The full finished basement offers a versatile space with a full bathroom, built-in bookshelves perfect for a home office, and two additional storage areas. This space provides endless possibilities for recreation, work, or relaxation.
The house also features an attached 2-car garage with Bessler stair access to additional attic storage space, a recently replaced and upgraded HVAC system (2021), a full-house gutter guard system, and a newly replaced sump pump. The home’s exterior and sunroom have been freshly painted.
Location can’t be beat with easy access to 252, Paoli train station, Newtown Sq. and downtown Berwyn and Wayne. Your new home is ready to welcome you!
Home Details
Home Type
- Single Family
Est. Annual Taxes
- $10,054
Year Built
- Built in 1980 | Remodeled in 2000
Lot Details
- 0.55 Acre Lot
- Infill Lot
- Backs to Trees or Woods
- Property is in very good condition
- Property is zoned R1
Parking
- 2 Car Attached Garage
- 2 Driveway Spaces
- Side Facing Garage
- Garage Door Opener
Home Design
- Colonial Architecture
- Traditional Architecture
- Studio
- Slab Foundation
- Shingle Roof
- Asphalt Roof
- Copper Roof
- Stucco
Interior Spaces
- Property has 2 Levels
- Wet Bar
- Bar
- Beamed Ceilings
- 2 Fireplaces
- Wood Burning Fireplace
- Gas Fireplace
- Window Treatments
- French Doors
- Sliding Doors
- Family Room Off Kitchen
- Formal Dining Room
- Views of Woods
- Attic
Kitchen
- Self-Cleaning Oven
- Cooktop
- Microwave
- Dishwasher
- Stainless Steel Appliances
- Kitchen Island
- Disposal
Flooring
- Wood
- Carpet
- Ceramic Tile
Bedrooms and Bathrooms
- 4 Main Level Bedrooms
- Walk-In Closet
Laundry
- Laundry on main level
- Dryer
- Washer
Finished Basement
- Heated Basement
- Sump Pump
- Basement Windows
Outdoor Features
- Deck
- Rain Gutters
- Wrap Around Porch
Schools
- Beaumont Elementary School
- Tredyffrin-Easttown Middle School
- Conestoga High School
Utilities
- Central Air
- Humidifier
- Heat Pump System
- Vented Exhaust Fan
- Electric Water Heater
Community Details
- No Home Owners Association
- Spring Knoll Subdivision
Listing and Financial Details
- Tax Lot 0017
- Assessor Parcel Number 55-04H-0017
Ownership History
Purchase Details
Home Financials for this Owner
Home Financials are based on the most recent Mortgage that was taken out on this home.Purchase Details
Similar Homes in the area
Home Values in the Area
Average Home Value in this Area
Purchase History
| Date | Buyer | Sale Price | Title Company |
|---|---|---|---|
| Hicks Aaron | $1,053,000 | Trident Land Transfer | |
| Mathias Charles B | $415,000 | -- |
Mortgage History
| Date | Status | Borrower | Loan Amount |
|---|---|---|---|
| Open | Hicks Aaron | $140,000 | |
| Closed | Hicks Aaron | $140,000 | |
| Previous Owner | Mathias Charles B | $256,000 | |
| Previous Owner | Mathias Charles B | $267,000 |
Property History
| Date | Event | Price | Change | Sq Ft Price |
|---|---|---|---|---|
| 03/15/2024 03/15/24 | Sold | $1,053,000 | +10.8% | $269 / Sq Ft |
| 01/31/2024 01/31/24 | Pending | -- | -- | -- |
| 01/25/2024 01/25/24 | For Sale | $950,000 | -- | $242 / Sq Ft |
Tax History Compared to Growth
Tax History
| Year | Tax Paid | Tax Assessment Tax Assessment Total Assessment is a certain percentage of the fair market value that is determined by local assessors to be the total taxable value of land and additions on the property. | Land | Improvement |
|---|---|---|---|---|
| 2024 | $10,752 | $288,270 | $88,800 | $199,470 |
| 2023 | $10,054 | $288,270 | $88,800 | $199,470 |
| 2022 | $9,779 | $288,270 | $88,800 | $199,470 |
| 2021 | $9,566 | $288,270 | $88,800 | $199,470 |
| 2020 | $9,300 | $288,270 | $88,800 | $199,470 |
| 2019 | $9,041 | $288,270 | $88,800 | $199,470 |
| 2018 | $8,885 | $288,270 | $88,800 | $199,470 |
| 2017 | $8,684 | $288,270 | $88,800 | $199,470 |
| 2016 | -- | $288,270 | $88,800 | $199,470 |
| 2015 | -- | $288,270 | $88,800 | $199,470 |
| 2014 | -- | $288,270 | $88,800 | $199,470 |
Agents Affiliated with this Home
-
Lisa Hickey

Seller's Agent in 2024
Lisa Hickey
BHHS Fox & Roach
(484) 682-5160
13 Total Sales
-
Susan Shea

Buyer's Agent in 2024
Susan Shea
BHHS Fox & Roach
(610) 304-7227
83 Total Sales
-
Brody Shea

Buyer Co-Listing Agent in 2024
Brody Shea
BHHS Fox & Roach
(610) 955-6490
30 Total Sales
Map
Source: Bright MLS
MLS Number: PACT2058504
APN: 55-04H-0017.0000
- 1047 Beaumont Rd
- 837 Nathan Hale Rd
- 918 Ethan Allen Rd
- 607 Newtown Rd
- 183 Saint Clair Cir Unit 83
- 146 Tannery Run Cir Unit 46
- 916 Prescott Rd
- 110 Atlee Cir Unit 10
- 385 Church Rd
- 1264 Farm Rd
- 529 Sugartown Rd
- 611 S Waterloo Rd
- 670 Leopard Rd
- 418 Waynesbrooke Rd Unit 134
- 321 Exeter Rd
- 605 Golf Club Rd
- 340 Chester Rd
- 2205 Buttonwood Rd
- 400 Waynesbrooke Rd Unit 141
- 51 Farrier Ln
- 1039 Beaumont Rd
- 1037 Beaumont Rd
- 1041 Beaumont Rd
- 1043 Beaumont Rd
- 1035 Beaumont Rd
- 1038 Beaumont Rd
- 1040 Beaumont Rd
- 1036 Beaumont Rd
- 1102 Cymry Dr
- 1044 Beaumont Rd
- 1031 Beaumont Rd
- 1034 Beaumont Rd
- 806 Newtown Rd
- 1103 Cymry Dr
- 1104 Cymry Dr
- 1032 Beaumont Rd
- 1049 Beaumont Rd
- 1048 Beaumont Rd
- 1048 Derwydd Ln
- 1042 Derwydd Ln
