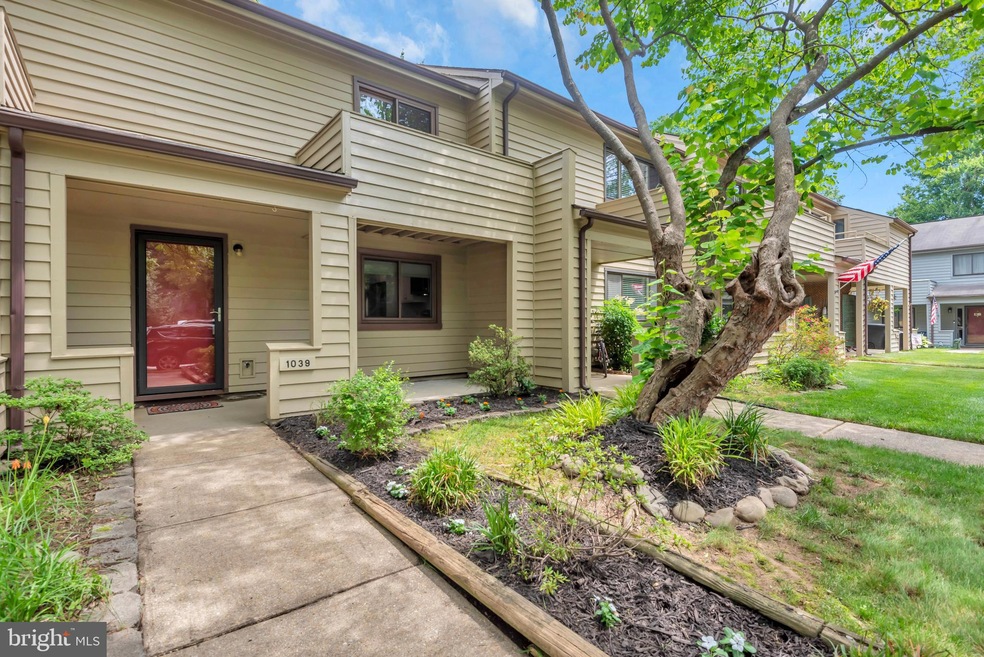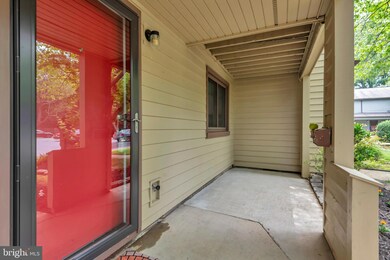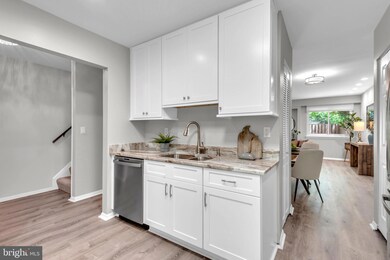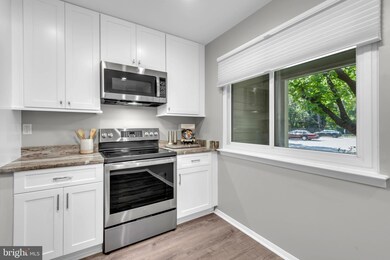
1039 Cedar Ridge Ct Annapolis, MD 21403
Tyler Heights-Primrose Acres NeighborhoodHighlights
- Traditional Floor Plan
- Engineered Wood Flooring
- Upgraded Countertops
- Traditional Architecture
- Attic
- Lap or Exercise Community Pool
About This Home
As of June 2024*Highest and Best offers Due 6/18/2024 at Noon - Seller reserves right to accept an offer prior to deadline* Welcome to easy Annapolis living. Come see this recently renovated 3 bedroom 2.5 bathroom townhouse in the tucked away community of Cedar Ridge. Come inside and see a totally updated unit with plenty of space. On the main level, you are greeted by a beautiful kitchen with updated granite countertops, stainless steel appliances, plenty of white cabinetry, and a pantry. From the kitchen is a dining room which makes for a perfect space for gatherings with family and friends. The living room on the main level is spacious and has ample natural lighting from the updated sliding door to the back patio. This level includes a renovated powder room, LVP flooring throughout, recessed lighting, and fresh paint. The brand new, front-loading, washer and dryer with pedestal bases are also on the main level. The home is also outfitted with new HunterDouglas shades! On the second level, you will find all three bedrooms with new, plush carpet. The primary bedroom has an updated bathroom, two closets, and a lovely balcony. Outside, you have a fenced backyard that is ready for cookouts or relaxing and a front patio to sit and wave to neighbors passing by. Cedar Ridge is a hidden gem, which has a large pool and a kiddie pool, a playground, and a butterfly walking trail. There is also an electronic vehicle charging station! From here you are a quick drive to Downtown Annapolis, Quiet Waters Park, restaurants, and shopping. Commuting is a breeze as you are close to major interstate routes, Ft Meade, USNA, Washington DC, Baltimore, and BWI. Make your appointment to see this one today.
Townhouse Details
Home Type
- Townhome
Est. Annual Taxes
- $3,311
Year Built
- Built in 1974
Lot Details
- 1,600 Sq Ft Lot
- Partially Fenced Property
- Wood Fence
- Property is in very good condition
HOA Fees
- $225 Monthly HOA Fees
Home Design
- Traditional Architecture
- Brick Foundation
- Frame Construction
Interior Spaces
- 1,320 Sq Ft Home
- Property has 2 Levels
- Traditional Floor Plan
- Ceiling Fan
- Recessed Lighting
- Dining Area
- Attic
Kitchen
- Built-In Oven
- Built-In Microwave
- Dishwasher
- Stainless Steel Appliances
- Upgraded Countertops
- Disposal
Flooring
- Engineered Wood
- Carpet
- Luxury Vinyl Plank Tile
Bedrooms and Bathrooms
- 3 Bedrooms
- Bathtub with Shower
Laundry
- Laundry on main level
- Dryer
- Washer
Parking
- Parking Lot
- Unassigned Parking
Utilities
- Central Air
- Air Filtration System
- Heat Pump System
- Electric Water Heater
- Municipal Trash
Listing and Financial Details
- Tax Lot 20
- Assessor Parcel Number 020610508122500
Community Details
Overview
- Association fees include common area maintenance, exterior building maintenance, lawn care front, pool(s), snow removal
- Cedar Ridge Subdivision
- Property Manager
Recreation
- Community Playground
- Lap or Exercise Community Pool
Ownership History
Purchase Details
Home Financials for this Owner
Home Financials are based on the most recent Mortgage that was taken out on this home.Purchase Details
Purchase Details
Home Financials for this Owner
Home Financials are based on the most recent Mortgage that was taken out on this home.Purchase Details
Home Financials for this Owner
Home Financials are based on the most recent Mortgage that was taken out on this home.Purchase Details
Home Financials for this Owner
Home Financials are based on the most recent Mortgage that was taken out on this home.Similar Homes in Annapolis, MD
Home Values in the Area
Average Home Value in this Area
Purchase History
| Date | Type | Sale Price | Title Company |
|---|---|---|---|
| Deed | $406,000 | Home First Title | |
| Personal Reps Deed | -- | None Listed On Document | |
| Deed | $102,000 | -- | |
| Deed | $98,500 | -- | |
| Deed | $63,000 | -- |
Mortgage History
| Date | Status | Loan Amount | Loan Type |
|---|---|---|---|
| Previous Owner | $117,080 | New Conventional | |
| Previous Owner | $132,000 | Stand Alone Second | |
| Previous Owner | $102,000 | No Value Available | |
| Previous Owner | $99,300 | No Value Available | |
| Previous Owner | $64,900 | No Value Available |
Property History
| Date | Event | Price | Change | Sq Ft Price |
|---|---|---|---|---|
| 06/28/2024 06/28/24 | Sold | $406,000 | +5.5% | $308 / Sq Ft |
| 06/18/2024 06/18/24 | Pending | -- | -- | -- |
| 06/14/2024 06/14/24 | For Sale | $385,000 | -- | $292 / Sq Ft |
Tax History Compared to Growth
Tax History
| Year | Tax Paid | Tax Assessment Tax Assessment Total Assessment is a certain percentage of the fair market value that is determined by local assessors to be the total taxable value of land and additions on the property. | Land | Improvement |
|---|---|---|---|---|
| 2024 | $3,729 | $259,533 | $0 | $0 |
| 2023 | $3,311 | $230,600 | $120,000 | $110,600 |
| 2022 | $3,221 | $228,600 | $0 | $0 |
| 2021 | $3,167 | $226,600 | $0 | $0 |
| 2020 | $3,167 | $224,600 | $120,000 | $104,600 |
| 2019 | $2,859 | $223,400 | $0 | $0 |
| 2018 | $3,091 | $222,200 | $0 | $0 |
| 2017 | $2,884 | $221,000 | $0 | $0 |
| 2016 | -- | $214,433 | $0 | $0 |
| 2015 | -- | $207,867 | $0 | $0 |
| 2014 | -- | $201,300 | $0 | $0 |
Agents Affiliated with this Home
-
Chad Robertson

Seller's Agent in 2024
Chad Robertson
Compass
(757) 642-6111
4 in this area
103 Total Sales
-
James Schaecher

Buyer's Agent in 2024
James Schaecher
Keller Williams Flagship
(301) 928-4246
2 in this area
329 Total Sales
Map
Source: Bright MLS
MLS Number: MDAA2086618
APN: 06-105-08122500
- 1019 Timber Creek Dr
- 1022 Tyler Ave
- 827 Janice Dr
- 86 Summerfield Dr
- 746 Warren Dr
- 2007 Bay Ridge Ave
- 9 Edelmar Dr
- 3 Park Ln
- 935 Forest Hills Ave
- 415 Hilltop Ln
- 816 Parkwood Ave
- 15 Elliott Rd
- 305 Garden Gate Ln
- 1205 Grant St
- 803 Parkwood Ave
- 27 Windwhisper Ln
- 399 Hilltop Ln
- 201 Janwall St
- 712 Warren Dr
- 792 Parkwood Ave






