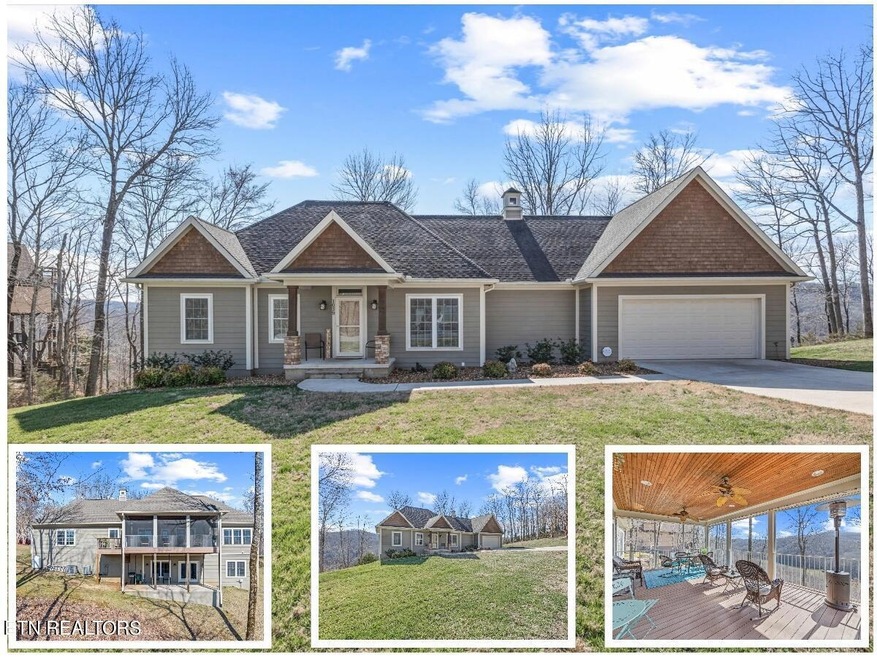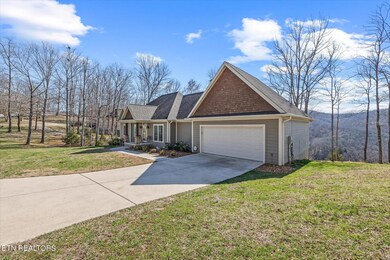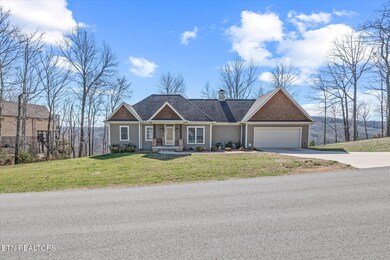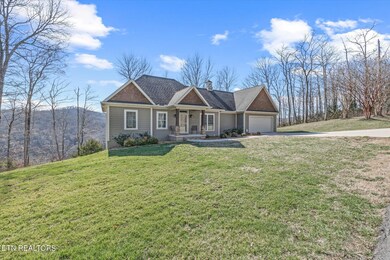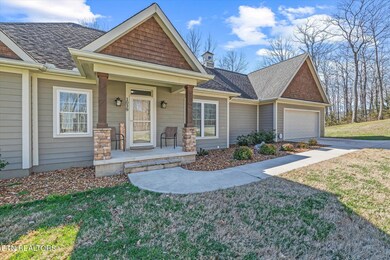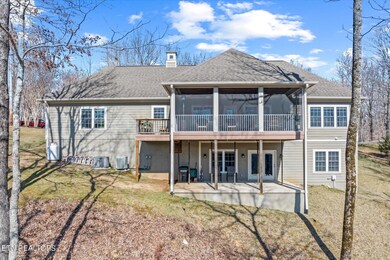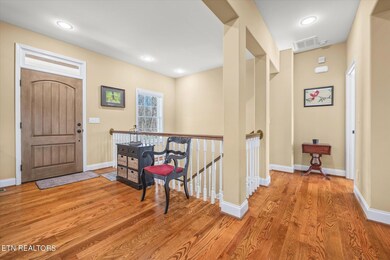
1039 Cornerstone Pkwy Allons, TN 38541
Estimated Value: $436,161 - $571,000
Highlights
- Gated Community
- Craftsman Architecture
- Main Floor Primary Bedroom
- Lake View
- Wood Flooring
- Screened Porch
About This Home
As of May 2024Lake Life at its finest! Wake up every morning to breathtaking views from every room of Dale Hollow Lake. Custom, super solid, well built home will bless your soul w/ dramatic lake and Mountain views. Interior features soaring, vaulted ceilings, solid hardwood floors, (tile baths),open concept FPlan (gas log fireplace), main level master suite, beautiful kitchen, (gas range, granite tops, island bar seating) all stainless appliances, supersized pantry, 1/2 bath for guests and XL laundry rm. Lower level features 2 bedrooms and 2 full baths & spacious family room. Main level covered screened deck will be your favorite for grillin' & chillin'. Lower level patio is ripe for additional outdoor space. Exterior is handsome hardy board siding accented w/ cedar shake & stone. Very well kept and maintained, immaculate w/super pleasing landscaping & curb appeal. Willow Grove Marina minutes away. Prestigious gated neighborhood Cornerstone at Mitchell Creek. Shopping, healthcare just minutes away.
Last Agent to Sell the Property
Exit Rocky Top Realty LVS License #285288 Listed on: 02/23/2024
Home Details
Home Type
- Single Family
Est. Annual Taxes
- $1,611
Year Built
- Built in 2009
Lot Details
- 2.18 Acre Lot
- Irregular Lot
HOA Fees
- $58 Monthly HOA Fees
Parking
- 2 Car Attached Garage
- Parking Available
- Garage Door Opener
Property Views
- Lake
- Woods
- Forest
- Seasonal
Home Design
- Craftsman Architecture
- Frame Construction
- Wood Siding
- Stone Siding
- Rough-In Plumbing
Interior Spaces
- 3,028 Sq Ft Home
- Central Vacuum
- Wired For Data
- Ceiling Fan
- Gas Log Fireplace
- Screened Porch
- Fire and Smoke Detector
Kitchen
- Eat-In Kitchen
- Stove
- Microwave
- Dishwasher
Flooring
- Wood
- Tile
Bedrooms and Bathrooms
- 3 Bedrooms
- Primary Bedroom on Main
- Walk-In Closet
- Walk-in Shower
Laundry
- Laundry Room
- Washer and Dryer Hookup
Finished Basement
- Walk-Out Basement
- Stubbed For A Bathroom
Schools
- Livingston Middle School
- Livingston Academy High School
Utilities
- Zoned Heating and Cooling System
- Heating System Uses Propane
- Heat Pump System
- Internet Available
Listing and Financial Details
- Assessor Parcel Number 011 008.30
Community Details
Overview
- Association fees include grounds maintenance
- Cornerstone West Pointe Subdivision
- Mandatory home owners association
- On-Site Maintenance
Security
- Gated Community
Ownership History
Purchase Details
Home Financials for this Owner
Home Financials are based on the most recent Mortgage that was taken out on this home.Purchase Details
Purchase Details
Home Financials for this Owner
Home Financials are based on the most recent Mortgage that was taken out on this home.Purchase Details
Purchase Details
Similar Homes in Allons, TN
Home Values in the Area
Average Home Value in this Area
Purchase History
| Date | Buyer | Sale Price | Title Company |
|---|---|---|---|
| West Kenneth E | $516,000 | None Listed On Document | |
| Stupp Paul F | -- | -- | |
| Stupp Daniel P | $287,000 | -- | |
| Whitehorn Jeffrey T | $105,000 | -- | |
| Wilson David J | -- | -- |
Mortgage History
| Date | Status | Borrower | Loan Amount |
|---|---|---|---|
| Previous Owner | Stupp Daniel P | $200,900 |
Property History
| Date | Event | Price | Change | Sq Ft Price |
|---|---|---|---|---|
| 05/01/2024 05/01/24 | Sold | $516,000 | -2.5% | $170 / Sq Ft |
| 03/19/2024 03/19/24 | Pending | -- | -- | -- |
| 02/23/2024 02/23/24 | For Sale | $529,000 | +84.3% | $175 / Sq Ft |
| 09/23/2013 09/23/13 | Sold | $287,000 | 0.0% | $115 / Sq Ft |
| 01/01/1970 01/01/70 | Off Market | $287,000 | -- | -- |
Tax History Compared to Growth
Tax History
| Year | Tax Paid | Tax Assessment Tax Assessment Total Assessment is a certain percentage of the fair market value that is determined by local assessors to be the total taxable value of land and additions on the property. | Land | Improvement |
|---|---|---|---|---|
| 2024 | $1,611 | $71,650 | $19,050 | $52,600 |
| 2023 | $1,412 | $71,650 | $19,050 | $52,600 |
| 2022 | $1,412 | $71,650 | $19,050 | $52,600 |
| 2021 | $1,412 | $71,650 | $19,050 | $52,600 |
| 2020 | $1,412 | $71,650 | $19,050 | $52,600 |
| 2019 | $1,335 | $59,350 | $12,350 | $47,000 |
| 2018 | $1,335 | $59,350 | $12,350 | $47,000 |
| 2017 | $1,335 | $59,350 | $12,350 | $47,000 |
| 2016 | $1,335 | $59,350 | $12,350 | $47,000 |
| 2015 | $1,478 | $74,250 | $27,250 | $47,000 |
| 2014 | -- | $74,250 | $27,250 | $47,000 |
| 2013 | -- | $78,500 | $0 | $0 |
Agents Affiliated with this Home
-
Dino Cates

Seller's Agent in 2024
Dino Cates
Exit Rocky Top Realty LVS
(931) 510-6234
431 Total Sales
-
Catherine Cates
C
Seller Co-Listing Agent in 2024
Catherine Cates
EXIT Rocky Top Realty
(931) 510-6234
356 Total Sales
-
Cheryl Houston
C
Buyer's Agent in 2024
Cheryl Houston
Berkshire Hathaway HomeServices Southern Realty
(931) 456-2555
68 Total Sales
-
J
Buyer's Agent in 2024
JENNY STAPLES
RE/MAX
-
C
Buyer's Agent in 2024
CAROL DECKARD
Crye-Leike, REALTORS
-
Rhonda Elder

Seller's Agent in 2013
Rhonda Elder
Elder Real Estate
(931) 267-9883
117 Total Sales
Map
Source: East Tennessee REALTORS® MLS
MLS Number: 1253635
APN: 011-008.30
- 451 E Sunset Blvd
- Lot 25 E Sunset Blvd
- 21-23 E Sunset Blvd
- 0 Cornerstone Pkwy Unit RTC2885281
- 0 Cornerstone Pkwy Unit 1512878
- 501 Summer Shade Rd
- 955 Livingston Boatdock Rd
- 963 Livingston Boatdock Rd
- 160 Ledbetter Ln
- 30 Acres Willow Grove Hwy
- 1918 Willow Grove Hwy
- 903 Old Celina Rd
- 763 Oakley Allons Rd
- 113 Martin Ln
- 109 Martin Ln
- 134 W J Davis Ln
- 555 Oakley Allons Rd
- 1983 Standing Stone Park Hwy
- 1985 Standing Stone Park Hwy
- 0 E Sun Fish Ln
- 1039 Cornerstone Pkwy
- Lot 2b Cornerstone Pkwy Point W
- 1055 Cornerstone Pkwy
- 1016 Cornerstone Pkwy
- 1057 Cornerstone Pkwy
- 1011 Cornerstone Pkwy
- 1011 Cornerstone Pkwy
- 1011 Cornerstone Pkwy
- 1001 Cornerstone Pkwy
- 823 NW Pointe Trail
- 806 N West Pointe Trail
- 0 NW Point Trail Unit 1021995
- 804 NW Pointe Trail
- 806 NW Pointe Trail
- Lot 16 Sunset Pointe
- 441 E Sunset Blvd
- 208 Sunset Point
- 1 27 Ac Sunset Pointe
