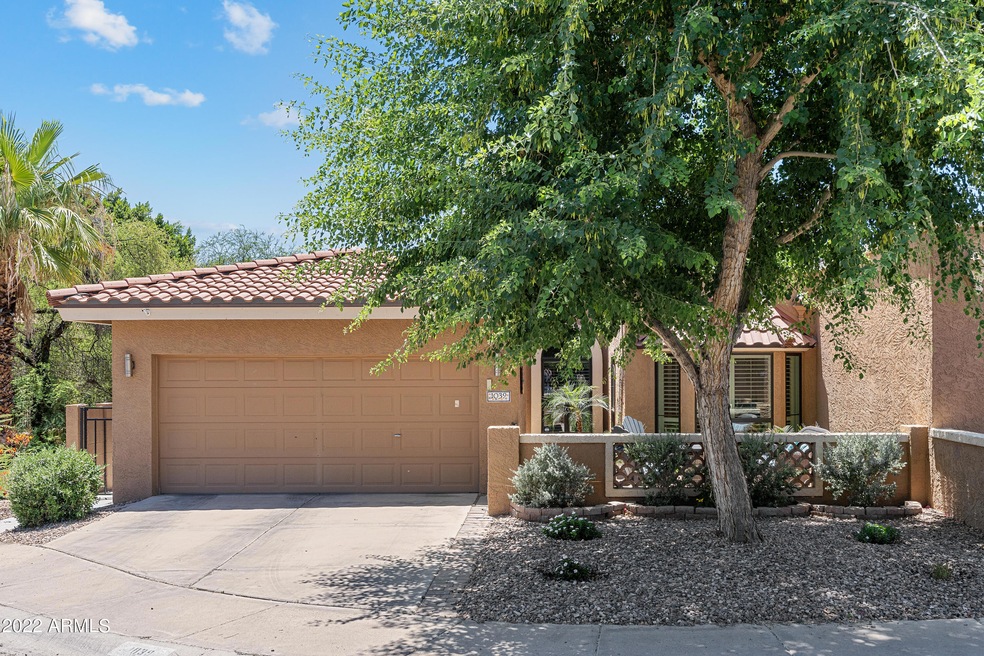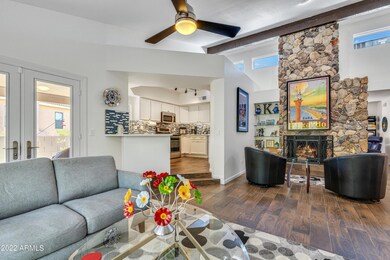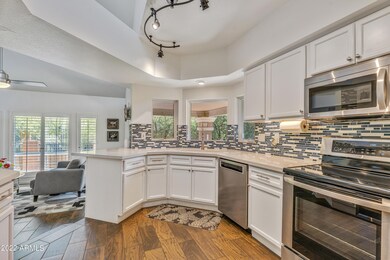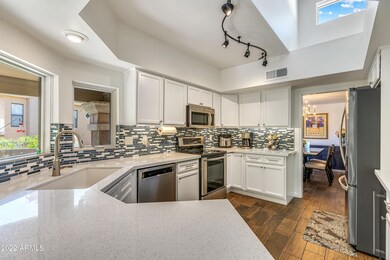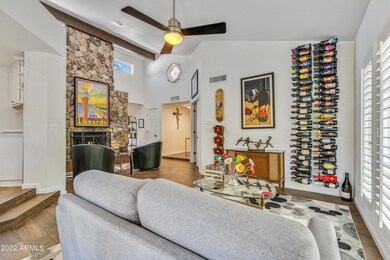
1039 E Desert Cove Ave Phoenix, AZ 85020
North Mountain Village NeighborhoodHighlights
- Vaulted Ceiling
- Spanish Architecture
- Heated Community Pool
- Shadow Mountain High School Rated A-
- Granite Countertops
- Covered patio or porch
About This Home
As of July 2022Best Private lot in neighborhood next to wash. The seller loves their home and neighborhood, but they love retirement more. You love all upgrades in this home. The remodeled gourmet kitchen you'll find a new LG fridge, stainless steel appliances, wine fridge, & white quartz counters. Wood-look tile flooring and Pella windows were recently updated. Stone-adorned wood-burning fireplace. The split floor plan features high vaulted ceilings, plantation shutters, & recently updated walk-in main bathroom shower. Lots of storage and walk-in closets. Two car epoxy sealed garage. INCREDIBLE LOCATION with hidden hiking trails walking distance from the house that stretch for miles into North Mountain and connect with Trail 100. This will not last!
Home Details
Home Type
- Single Family
Est. Annual Taxes
- $2,431
Year Built
- Built in 1988
Lot Details
- 4,409 Sq Ft Lot
- Desert faces the front of the property
- Wrought Iron Fence
- Block Wall Fence
- Artificial Turf
HOA Fees
- $256 Monthly HOA Fees
Parking
- 2 Car Garage
Home Design
- Spanish Architecture
- Wood Frame Construction
- Tile Roof
- Stucco
Interior Spaces
- 1,746 Sq Ft Home
- 1-Story Property
- Vaulted Ceiling
- Family Room with Fireplace
Kitchen
- Breakfast Bar
- Built-In Microwave
- Granite Countertops
Bedrooms and Bathrooms
- 3 Bedrooms
- Primary Bathroom is a Full Bathroom
- 2 Bathrooms
- Dual Vanity Sinks in Primary Bathroom
- Bathtub With Separate Shower Stall
Schools
- Larkspur Elementary School
- Shea Middle School
- Shadow Mountain High School
Utilities
- Refrigerated Cooling System
- Heating Available
- High Speed Internet
- Cable TV Available
Additional Features
- Covered patio or porch
- Property is near a bus stop
Listing and Financial Details
- Tax Lot 630
- Assessor Parcel Number 159-26-216
Community Details
Overview
- Association fees include sewer, ground maintenance, street maintenance, trash, water
- Planned Dev. Srvc's Association, Phone Number (623) 877-1396
- Pointe Tapatio Subdivision, Single Level Floorplan
Recreation
- Heated Community Pool
- Community Spa
- Bike Trail
Ownership History
Purchase Details
Home Financials for this Owner
Home Financials are based on the most recent Mortgage that was taken out on this home.Purchase Details
Home Financials for this Owner
Home Financials are based on the most recent Mortgage that was taken out on this home.Purchase Details
Home Financials for this Owner
Home Financials are based on the most recent Mortgage that was taken out on this home.Purchase Details
Home Financials for this Owner
Home Financials are based on the most recent Mortgage that was taken out on this home.Purchase Details
Home Financials for this Owner
Home Financials are based on the most recent Mortgage that was taken out on this home.Purchase Details
Home Financials for this Owner
Home Financials are based on the most recent Mortgage that was taken out on this home.Purchase Details
Purchase Details
Purchase Details
Similar Homes in Phoenix, AZ
Home Values in the Area
Average Home Value in this Area
Purchase History
| Date | Type | Sale Price | Title Company |
|---|---|---|---|
| Warranty Deed | $585,000 | First American Title | |
| Interfamily Deed Transfer | -- | Old Republic Title Agency | |
| Interfamily Deed Transfer | -- | Old Republic Title Agency | |
| Warranty Deed | $385,000 | Chicago Title Agency | |
| Warranty Deed | $345,000 | Wfg National Title Insurance | |
| Warranty Deed | $310,000 | North American Title Company | |
| Warranty Deed | $210,000 | Empire West Title Agency | |
| Interfamily Deed Transfer | -- | -- | |
| Cash Sale Deed | $166,000 | Ati Title Company | |
| Interfamily Deed Transfer | -- | -- |
Mortgage History
| Date | Status | Loan Amount | Loan Type |
|---|---|---|---|
| Open | $385,000 | New Conventional | |
| Previous Owner | $308,200 | New Conventional | |
| Previous Owner | $38,461 | Credit Line Revolving | |
| Previous Owner | $308,000 | New Conventional | |
| Previous Owner | $327,750 | New Conventional | |
| Previous Owner | $248,000 | New Conventional | |
| Previous Owner | $155,000 | VA |
Property History
| Date | Event | Price | Change | Sq Ft Price |
|---|---|---|---|---|
| 07/15/2022 07/15/22 | Sold | $585,000 | +1.7% | $335 / Sq Ft |
| 06/13/2022 06/13/22 | Pending | -- | -- | -- |
| 06/11/2022 06/11/22 | Price Changed | $574,950 | 0.0% | $329 / Sq Ft |
| 06/09/2022 06/09/22 | Price Changed | $575,000 | +4.5% | $329 / Sq Ft |
| 06/03/2022 06/03/22 | For Sale | $550,000 | +42.9% | $315 / Sq Ft |
| 05/16/2019 05/16/19 | Sold | $385,000 | 0.0% | $221 / Sq Ft |
| 04/15/2019 04/15/19 | Pending | -- | -- | -- |
| 04/11/2019 04/11/19 | For Sale | $385,000 | +11.6% | $221 / Sq Ft |
| 08/03/2018 08/03/18 | Sold | $345,000 | -1.4% | $198 / Sq Ft |
| 06/25/2018 06/25/18 | Pending | -- | -- | -- |
| 06/23/2018 06/23/18 | Price Changed | $350,000 | -2.5% | $200 / Sq Ft |
| 06/10/2018 06/10/18 | For Sale | $359,000 | +15.8% | $206 / Sq Ft |
| 06/30/2017 06/30/17 | Sold | $310,000 | -6.0% | $178 / Sq Ft |
| 06/01/2017 06/01/17 | For Sale | $329,900 | 0.0% | $189 / Sq Ft |
| 05/18/2017 05/18/17 | Pending | -- | -- | -- |
| 05/03/2017 05/03/17 | For Sale | $329,900 | +28.9% | $189 / Sq Ft |
| 04/13/2017 04/13/17 | Sold | $256,000 | -11.7% | $147 / Sq Ft |
| 04/11/2017 04/11/17 | Price Changed | $289,900 | 0.0% | $166 / Sq Ft |
| 03/27/2017 03/27/17 | Pending | -- | -- | -- |
| 03/18/2017 03/18/17 | For Sale | $289,900 | 0.0% | $166 / Sq Ft |
| 03/10/2017 03/10/17 | Pending | -- | -- | -- |
| 03/08/2017 03/08/17 | Price Changed | $289,900 | -0.4% | $166 / Sq Ft |
| 02/22/2017 02/22/17 | Price Changed | $291,000 | -0.3% | $167 / Sq Ft |
| 01/31/2017 01/31/17 | For Sale | $292,000 | +14.1% | $167 / Sq Ft |
| 01/30/2017 01/30/17 | Off Market | $256,000 | -- | -- |
| 01/13/2017 01/13/17 | Price Changed | $292,000 | -0.3% | $167 / Sq Ft |
| 11/19/2016 11/19/16 | Price Changed | $293,000 | -0.3% | $168 / Sq Ft |
| 10/28/2016 10/28/16 | Price Changed | $294,000 | -0.3% | $168 / Sq Ft |
| 10/05/2016 10/05/16 | For Sale | $295,000 | 0.0% | $169 / Sq Ft |
| 08/28/2015 08/28/15 | Rented | $1,775 | 0.0% | -- |
| 08/26/2015 08/26/15 | Under Contract | -- | -- | -- |
| 07/31/2015 07/31/15 | Off Market | $1,775 | -- | -- |
| 07/31/2015 07/31/15 | For Rent | $1,775 | +1.4% | -- |
| 01/01/2015 01/01/15 | Rented | $1,750 | 0.0% | -- |
| 12/29/2014 12/29/14 | Under Contract | -- | -- | -- |
| 12/03/2014 12/03/14 | For Rent | $1,750 | -- | -- |
Tax History Compared to Growth
Tax History
| Year | Tax Paid | Tax Assessment Tax Assessment Total Assessment is a certain percentage of the fair market value that is determined by local assessors to be the total taxable value of land and additions on the property. | Land | Improvement |
|---|---|---|---|---|
| 2025 | $2,915 | $29,284 | -- | -- |
| 2024 | $2,854 | $23,796 | -- | -- |
| 2023 | $2,854 | $39,760 | $7,950 | $31,810 |
| 2022 | $2,392 | $33,830 | $6,760 | $27,070 |
| 2021 | $2,431 | $28,510 | $5,700 | $22,810 |
| 2020 | $2,348 | $28,230 | $5,640 | $22,590 |
| 2019 | $2,359 | $26,230 | $5,240 | $20,990 |
| 2018 | $2,273 | $24,960 | $4,990 | $19,970 |
| 2017 | $2,549 | $25,030 | $5,000 | $20,030 |
| 2016 | $2,136 | $23,320 | $4,660 | $18,660 |
| 2015 | $1,982 | $21,510 | $4,300 | $17,210 |
Agents Affiliated with this Home
-

Seller's Agent in 2022
Holly Waxman
Citiea
(602) 388-0319
23 in this area
161 Total Sales
-

Seller Co-Listing Agent in 2022
Benjamin Magnuson
eXp Realty
(602) 317-6256
2 in this area
90 Total Sales
-

Buyer's Agent in 2022
Christina Mooney
Realty Executives
(602) 538-5106
1 in this area
61 Total Sales
-

Seller's Agent in 2019
Jeff Fields
Russ Lyon Sotheby's International Realty
(480) 269-3123
1 in this area
78 Total Sales
-

Buyer's Agent in 2019
Brian Dunshie
Russ Lyon Sotheby's International Realty
(480) 522-6818
1 in this area
20 Total Sales
-

Seller's Agent in 2018
Mary-Lynn Allen
HomeSmart
(602) 463-5551
8 Total Sales
Map
Source: Arizona Regional Multiple Listing Service (ARMLS)
MLS Number: 6411350
APN: 159-26-216
- 1075 E Shangri la Rd
- 11052 N 10th Place
- 1023 E Sahuaro Dr
- 922 E Desert Cove Ave
- 10655 N 9th St Unit 112
- 11238 N 11th St
- 1233 E Desert Cove Ave
- 1238 E Desert Cove Ave Unit 23
- 1236 E Mescal St
- 10606 N 11th St
- 1221 E Cholla St
- 10445 N 11th Place Unit 3
- 10445 N 11th Place Unit 1
- 1011 E Becker Ln
- 921 E Becker Ln
- 10419 N 10th Place Unit 2
- 10409 N 10th St Unit 1
- 10408 N 11th St Unit 2
- 10420 N 10th St Unit 2
- 10410 N Cave Creek Rd Unit 2035
