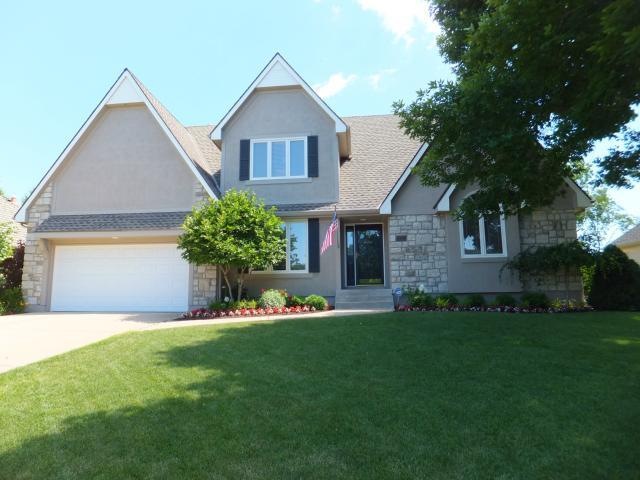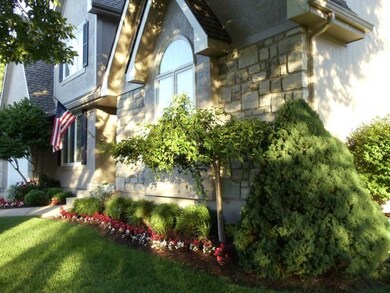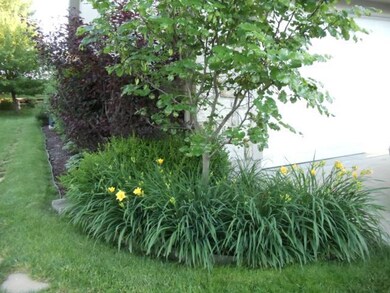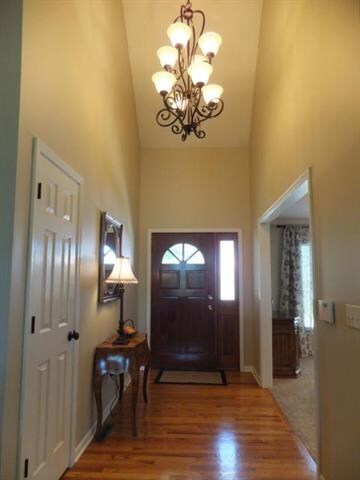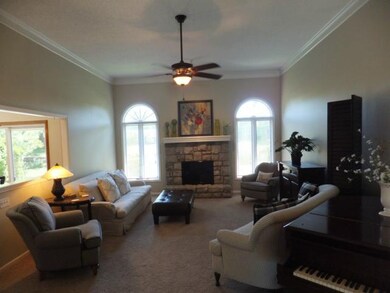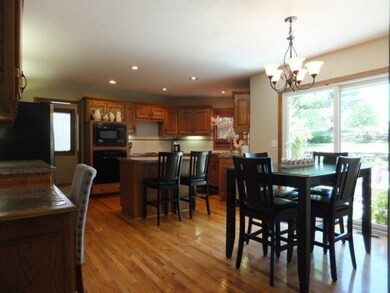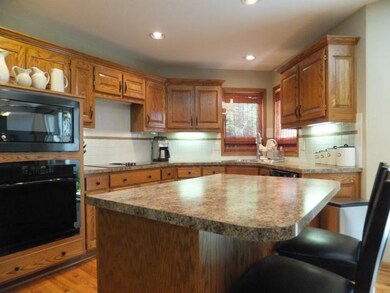
1039 NW High Point Dr Lees Summit, MO 64081
Lee's Summit NeighborhoodEstimated Value: $413,000 - $585,000
Highlights
- Vaulted Ceiling
- Traditional Architecture
- Whirlpool Bathtub
- Cedar Creek Elementary School Rated A
- Wood Flooring
- Granite Countertops
About This Home
As of August 2013Fall in love! Updates throughout from the beautifully manicured, landscaped yard to freshly painted interior, countertops, lighting & much more. Spacious eat-in kitchen. Formal Dining. Great Room features stone fireplace/ gas start. Master boasts 2 walk-in closets, double vanity, whirlpool, tiled shower. Finished lower level. Backs to green space! This home boasts a private backyard artfully tiered and landscaped backing to common area green space! Plenty of basement storage. Workout area. No pets! Square footage and room sizes approximate. Listing agent is related to sellers.
Last Agent to Sell the Property
ReeceNichols - Lees Summit License #2000146498 Listed on: 06/29/2013
Last Buyer's Agent
Paula White
RE/MAX State Line License #SP00047454
Home Details
Home Type
- Single Family
Est. Annual Taxes
- $4,068
Year Built
- Built in 1990
Lot Details
- 0.36
HOA Fees
- $23 Monthly HOA Fees
Parking
- 2 Car Attached Garage
- Front Facing Garage
- Garage Door Opener
Home Design
- Traditional Architecture
- Frame Construction
- Composition Roof
- Stone Trim
Interior Spaces
- 3,155 Sq Ft Home
- Wet Bar: Vinyl, Shower Over Tub, Skylight(s), All Carpet, Walk-In Closet(s), Ceiling Fan(s), Built-in Features, Ceramic Tiles, Double Vanity, Shower Only, Whirlpool Tub, Hardwood, Kitchen Island, Pantry, Fireplace
- Built-In Features: Vinyl, Shower Over Tub, Skylight(s), All Carpet, Walk-In Closet(s), Ceiling Fan(s), Built-in Features, Ceramic Tiles, Double Vanity, Shower Only, Whirlpool Tub, Hardwood, Kitchen Island, Pantry, Fireplace
- Vaulted Ceiling
- Ceiling Fan: Vinyl, Shower Over Tub, Skylight(s), All Carpet, Walk-In Closet(s), Ceiling Fan(s), Built-in Features, Ceramic Tiles, Double Vanity, Shower Only, Whirlpool Tub, Hardwood, Kitchen Island, Pantry, Fireplace
- Skylights
- Fireplace With Gas Starter
- Shades
- Plantation Shutters
- Drapes & Rods
- Great Room with Fireplace
- Formal Dining Room
- Attic Fan
- Laundry Room
Kitchen
- Eat-In Kitchen
- Electric Oven or Range
- Dishwasher
- Kitchen Island
- Granite Countertops
- Laminate Countertops
- Disposal
Flooring
- Wood
- Wall to Wall Carpet
- Linoleum
- Laminate
- Stone
- Ceramic Tile
- Luxury Vinyl Plank Tile
- Luxury Vinyl Tile
Bedrooms and Bathrooms
- 3 Bedrooms
- Cedar Closet: Vinyl, Shower Over Tub, Skylight(s), All Carpet, Walk-In Closet(s), Ceiling Fan(s), Built-in Features, Ceramic Tiles, Double Vanity, Shower Only, Whirlpool Tub, Hardwood, Kitchen Island, Pantry, Fireplace
- Walk-In Closet: Vinyl, Shower Over Tub, Skylight(s), All Carpet, Walk-In Closet(s), Ceiling Fan(s), Built-in Features, Ceramic Tiles, Double Vanity, Shower Only, Whirlpool Tub, Hardwood, Kitchen Island, Pantry, Fireplace
- Double Vanity
- Whirlpool Bathtub
- Bathtub with Shower
Finished Basement
- Basement Fills Entire Space Under The House
- Sump Pump
Home Security
- Home Security System
- Storm Doors
- Fire and Smoke Detector
Schools
- Cedar Creek Elementary School
- Lee's Summit North High School
Additional Features
- Enclosed patio or porch
- City Lot
- Forced Air Heating and Cooling System
Listing and Financial Details
- Assessor Parcel Number 51-940-08-01-00-0-00-000
Community Details
Overview
- Bent Tree Bluffs Subdivision
Recreation
- Community Pool
Ownership History
Purchase Details
Home Financials for this Owner
Home Financials are based on the most recent Mortgage that was taken out on this home.Purchase Details
Home Financials for this Owner
Home Financials are based on the most recent Mortgage that was taken out on this home.Purchase Details
Home Financials for this Owner
Home Financials are based on the most recent Mortgage that was taken out on this home.Purchase Details
Similar Homes in the area
Home Values in the Area
Average Home Value in this Area
Purchase History
| Date | Buyer | Sale Price | Title Company |
|---|---|---|---|
| Tarro Andrew Joel | -- | Continental Title Co | |
| Susan D Robinson Living Trust | -- | None Available | |
| Robinson Susan D | -- | Chicago Title | |
| White Kenneth F | -- | Ctic | |
| Burton William J | -- | -- |
Mortgage History
| Date | Status | Borrower | Loan Amount |
|---|---|---|---|
| Open | Tarro Andrew Joel | $280,000 | |
| Previous Owner | Robinson Susan D | $209,000 | |
| Previous Owner | White Kenneth F | $45,000 |
Property History
| Date | Event | Price | Change | Sq Ft Price |
|---|---|---|---|---|
| 08/28/2013 08/28/13 | Sold | -- | -- | -- |
| 07/15/2013 07/15/13 | Pending | -- | -- | -- |
| 06/29/2013 06/29/13 | For Sale | $269,000 | -- | $85 / Sq Ft |
Tax History Compared to Growth
Tax History
| Year | Tax Paid | Tax Assessment Tax Assessment Total Assessment is a certain percentage of the fair market value that is determined by local assessors to be the total taxable value of land and additions on the property. | Land | Improvement |
|---|---|---|---|---|
| 2024 | $6,004 | $83,756 | $11,064 | $72,692 |
| 2023 | $6,004 | $83,756 | $11,064 | $72,692 |
| 2022 | $4,540 | $56,240 | $6,680 | $49,560 |
| 2021 | $4,634 | $56,240 | $6,680 | $49,560 |
| 2020 | $4,682 | $56,271 | $6,680 | $49,591 |
| 2019 | $4,554 | $56,271 | $6,680 | $49,591 |
| 2018 | $4,271 | $48,974 | $5,814 | $43,160 |
| 2017 | $4,271 | $48,974 | $5,814 | $43,160 |
| 2016 | $4,269 | $48,450 | $8,189 | $40,261 |
| 2014 | $4,098 | $45,590 | $7,645 | $37,945 |
Agents Affiliated with this Home
-
Debbie White

Seller's Agent in 2013
Debbie White
ReeceNichols - Lees Summit
(816) 985-3444
77 in this area
180 Total Sales
-

Buyer's Agent in 2013
Paula White
RE/MAX State Line
Map
Source: Heartland MLS
MLS Number: 1838410
APN: 51-940-08-01-00-0-00-000
- 822 NW Game Creek
- 901 NW High Point Dr
- 2536 NW Bent Tree Cir
- 2516 NW Bent Tree Cir
- 2504 NW Bent Tree Cir
- 2316 NW Summerfield Dr
- 1004 NW Springdale Dr
- 904 NW Winterset St
- 13004 E 99th St
- 13012 E 99th St
- 613 NW Alexa Ln
- 717 NW Silver Ridge
- 1031 NW Cedar Creek Ln
- 516 NW Timberbrooke Dr
- 633 NW Brookhaven Dr
- 325 NW Ambersham Dr
- 209 NW Ambersham Dr
- 1352 NW Pryor Rd
- 336 NW Thoreau Cir
- 2804 NW Nutall Ct
- 1039 NW High Point Dr
- 1035 NW High Point Dr
- 1040 NW High Point Dr
- 1043 NW High Point Dr
- 1036 NW High Point Dr
- 1031 NW High Point Dr
- 1032 NW High Point Dr
- 1051 NW High Point Dr
- 1044 NW High Point Dr
- 1048 NW High Point Dr
- 1063 NW High Point Dr
- 1028 NW High Point Dr
- 1027 NW High Point Dr
- 1052 NW High Point Dr
- 1067 NW High Point Dr
- 1071 NW High Point Dr
- 1024 NW High Point Dr
- 1021 NW High Point Dr
- 1056 NW High Point Dr
- 1060 NW High Point Dr
