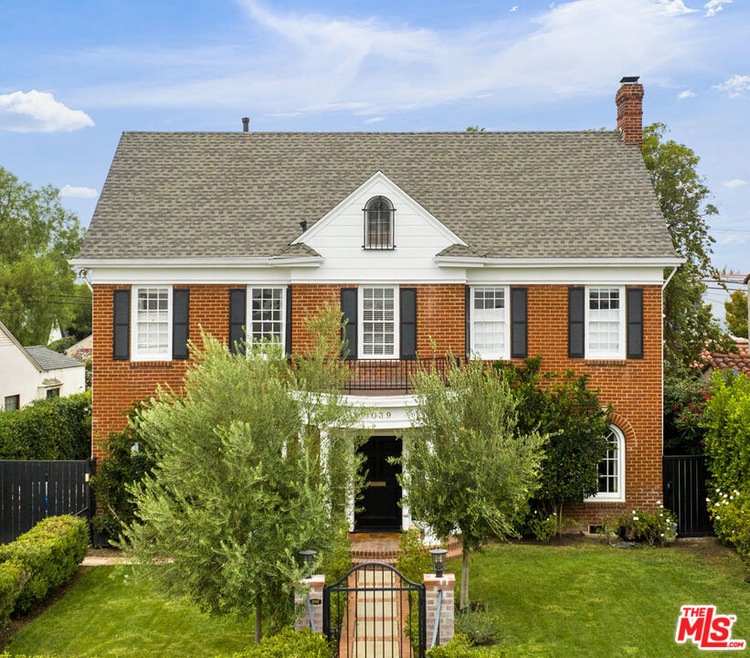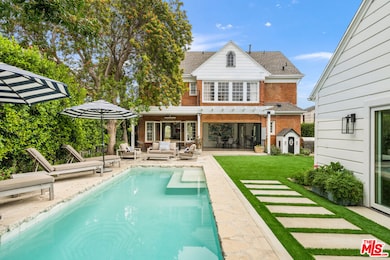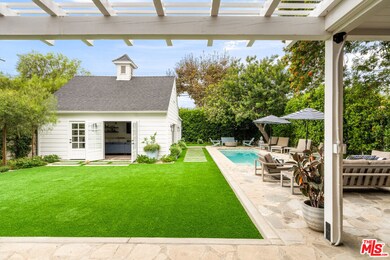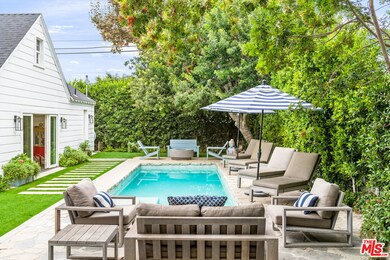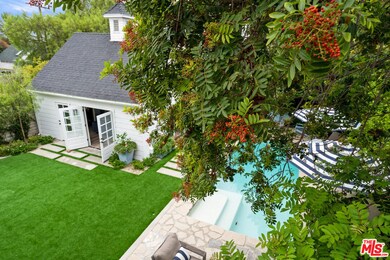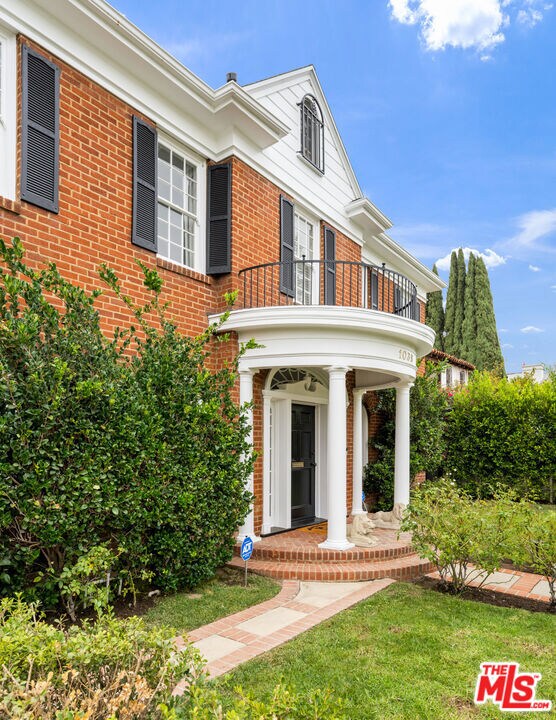
1039 S Cochran Ave Los Angeles, CA 90019
Miracle Mile NeighborhoodEstimated Value: $2,391,000 - $3,051,000
Highlights
- Detached Guest House
- Primary Bedroom Suite
- Colonial Architecture
- Heated In Ground Pool
- Automatic Gate
- Maid or Guest Quarters
About This Home
As of September 2023A Colonial Estate offering modern elegance and refinement is meticulously maintained and located in the heart of Miracle Mile. The compound is situated on an oversized lot with lush greenery and mature trees, gated front yard, spacious backyard and a garage that has been converted to an ADU which offers flexibility and potential for various uses. Ultimately, if you are excited by character but don't want to compromise on the practical yet important comforts and conveniences found in new construction, this is the perfect home for you. From the moment you arrive, the intricacies of the brick facing mixed with black lacquer door, leaded glass windows and white columns exude charm and evoke emotion. Step inside and be greeted by the gracious entry with millwork details on the doors, crown moldings, staircase, fireplace mantel and continues throughout. The spacious main floor has a balanced approach to open-concept layout seamlessly connecting the living, dining, and kitchen areas without losing the individual purpose that each room provides, ultimately creating an inviting space for a busy family who also enjoys to entertain. The second floor of the main home offers 3 bedrooms and 2 bathrooms including the master suite which enjoys a most pleasant view overlooking the yard and offers a walk-in closet, luxurious en-suite bathroom. Upstairs, you'll find a thoughtfully redesigned floor plan, with a large bedroom and bathroom and ample space for various applications. Outside, the meticulously landscaped backyard is an ideal retreat that spills out of the accordion doors of the kitchen into a covered patio swimming pool and plenty of space for outdoor activities. The guest house is a brand new construction and fully permitted offering 3 rooms plus a kitchen and bathroom. It is currently functioning as a gym, pool house AND in-law suite, but could potentially be used for a variety of applications including home office/recording studio, OR the possibility to generate substantial rental income. Conveniently located this home offers easy access to the main arteries and commuter routes plus the vibrant shopping, dining, and entertainment options. Don't miss out on the chance to own this exceptional home. Contact us today to schedule a private showing and make this your dream home!
Home Details
Home Type
- Single Family
Est. Annual Taxes
- $34,005
Year Built
- Built in 1927 | Remodeled
Lot Details
- 7,161 Sq Ft Lot
- East Facing Home
- Fenced Yard
- Fenced
- Sprinkler System
- Back and Front Yard
- Property is zoned LAR3
Home Design
- Colonial Architecture
- Split Level Home
- Turnkey
- Raised Foundation
- Shingle Roof
- Composition Roof
- Wood Siding
Interior Spaces
- 3,430 Sq Ft Home
- 2-Story Property
- Built-In Features
- Crown Molding
- Recessed Lighting
- Drapes & Rods
- French Doors
- Formal Entry
- Living Room with Fireplace
- Dining Room
- Home Office
- Loft
- Wood Flooring
- Attic
Kitchen
- Breakfast Area or Nook
- Breakfast Bar
- Oven
- Gas and Electric Range
- Range Hood
- Dishwasher
- Marble Countertops
- Disposal
Bedrooms and Bathrooms
- 5 Bedrooms
- All Upper Level Bedrooms
- Primary Bedroom Suite
- Walk-In Closet
- Remodeled Bathroom
- Powder Room
- Maid or Guest Quarters
- Double Vanity
- Bathtub with Shower
Laundry
- Laundry Room
- Dryer
- Washer
Home Security
- Alarm System
- Carbon Monoxide Detectors
- Fire and Smoke Detector
- Fire Sprinkler System
Parking
- 2 Open Parking Spaces
- 2 Parking Spaces
- Driveway
- Automatic Gate
Outdoor Features
- Heated In Ground Pool
- Covered patio or porch
Utilities
- Central Heating and Cooling System
- Sewer in Street
- Cable TV Available
Additional Features
- Detached Guest House
- City Lot
Community Details
- No Home Owners Association
Listing and Financial Details
- Assessor Parcel Number 5085-010-017
Ownership History
Purchase Details
Home Financials for this Owner
Home Financials are based on the most recent Mortgage that was taken out on this home.Purchase Details
Purchase Details
Home Financials for this Owner
Home Financials are based on the most recent Mortgage that was taken out on this home.Purchase Details
Home Financials for this Owner
Home Financials are based on the most recent Mortgage that was taken out on this home.Purchase Details
Home Financials for this Owner
Home Financials are based on the most recent Mortgage that was taken out on this home.Purchase Details
Home Financials for this Owner
Home Financials are based on the most recent Mortgage that was taken out on this home.Purchase Details
Purchase Details
Home Financials for this Owner
Home Financials are based on the most recent Mortgage that was taken out on this home.Purchase Details
Purchase Details
Home Financials for this Owner
Home Financials are based on the most recent Mortgage that was taken out on this home.Purchase Details
Home Financials for this Owner
Home Financials are based on the most recent Mortgage that was taken out on this home.Similar Homes in the area
Home Values in the Area
Average Home Value in this Area
Purchase History
| Date | Buyer | Sale Price | Title Company |
|---|---|---|---|
| Tague Joseph | $2,805,000 | First American Title | |
| Cerf Moblo Family Trust | -- | None Listed On Document | |
| Cerf Jordan A | $2,247,500 | Provident Title Company | |
| Berchtold Harris Llc | -- | Provident Title | |
| Berchtold Julie | $1,275,000 | Chicago Title Company | |
| Parke Chong Young | $1,035,000 | None Available | |
| Hennes Capital Llc | -- | None Available | |
| Smith Quincy S | $1,034,500 | Fidelity National Default So | |
| Us Bank Na | $1,067,788 | None Available | |
| Ponce Fernando | $1,300,000 | Equity Title | |
| Ponce Fernando | -- | Equity Title |
Mortgage History
| Date | Status | Borrower | Loan Amount |
|---|---|---|---|
| Open | Tagus Joseph J | $2,803,388 | |
| Previous Owner | Cerf Jordan A | $1,573,250 | |
| Previous Owner | Berchtold Harris Llc | $1,540,000 | |
| Previous Owner | Samantha Birchtold Julie | $120,000 | |
| Previous Owner | Berchtold Julie | $1,313,085 | |
| Previous Owner | Parke Chong Young | $828,000 | |
| Previous Owner | Smith Quincy S | $827,400 | |
| Previous Owner | Ponce Fernando | $1,000,000 | |
| Previous Owner | Ponce Fernando | $300,000 | |
| Previous Owner | Schwieger Michael | $250,000 |
Property History
| Date | Event | Price | Change | Sq Ft Price |
|---|---|---|---|---|
| 09/14/2023 09/14/23 | Sold | $2,805,000 | +2.0% | $818 / Sq Ft |
| 08/21/2023 08/21/23 | Pending | -- | -- | -- |
| 08/02/2023 08/02/23 | For Sale | $2,750,000 | +22.4% | $802 / Sq Ft |
| 04/13/2020 04/13/20 | Sold | $2,247,500 | -6.2% | $840 / Sq Ft |
| 03/06/2020 03/06/20 | Pending | -- | -- | -- |
| 02/26/2020 02/26/20 | Price Changed | $2,395,000 | -6.1% | $895 / Sq Ft |
| 02/21/2020 02/21/20 | For Sale | $2,550,000 | +100.0% | $953 / Sq Ft |
| 06/14/2019 06/14/19 | Sold | $1,275,000 | -1.8% | $499 / Sq Ft |
| 04/13/2019 04/13/19 | Price Changed | $1,299,000 | -7.1% | $508 / Sq Ft |
| 03/22/2019 03/22/19 | For Sale | $1,398,900 | 0.0% | $547 / Sq Ft |
| 04/12/2016 04/12/16 | Rented | $5,400 | +3.8% | -- |
| 04/05/2016 04/05/16 | Off Market | $5,200 | -- | -- |
| 03/31/2016 03/31/16 | Price Changed | $5,200 | -5.5% | $2 / Sq Ft |
| 03/22/2016 03/22/16 | Price Changed | $5,500 | -8.2% | $2 / Sq Ft |
| 03/10/2016 03/10/16 | For Rent | $5,990 | 0.0% | -- |
| 05/31/2013 05/31/13 | Sold | $1,035,000 | -1.3% | $381 / Sq Ft |
| 03/11/2013 03/11/13 | Pending | -- | -- | -- |
| 02/22/2013 02/22/13 | Price Changed | $1,049,000 | -4.5% | $386 / Sq Ft |
| 02/01/2013 02/01/13 | Price Changed | $1,099,000 | -4.4% | $404 / Sq Ft |
| 01/09/2013 01/09/13 | Price Changed | $1,149,000 | -4.2% | $423 / Sq Ft |
| 11/09/2012 11/09/12 | For Sale | $1,199,000 | -- | $441 / Sq Ft |
Tax History Compared to Growth
Tax History
| Year | Tax Paid | Tax Assessment Tax Assessment Total Assessment is a certain percentage of the fair market value that is determined by local assessors to be the total taxable value of land and additions on the property. | Land | Improvement |
|---|---|---|---|---|
| 2024 | $34,005 | $2,805,000 | $1,731,100 | $1,073,900 |
| 2023 | $28,693 | $2,362,521 | $1,666,327 | $696,194 |
| 2022 | $27,351 | $2,316,198 | $1,633,654 | $682,544 |
| 2021 | $27,023 | $2,270,783 | $1,601,622 | $669,161 |
| 2020 | $15,941 | $1,300,500 | $943,500 | $357,000 |
| 2019 | $13,668 | $1,142,537 | $914,032 | $228,505 |
| 2018 | $13,584 | $1,120,135 | $896,110 | $224,025 |
| 2016 | $12,987 | $1,076,641 | $861,314 | $215,327 |
| 2015 | $12,796 | $1,060,470 | $848,377 | $212,093 |
| 2014 | $12,837 | $1,039,698 | $831,759 | $207,939 |
Agents Affiliated with this Home
-
Andrew Rhoda

Seller's Agent in 2023
Andrew Rhoda
Carolwood Estates
(213) 915-8879
2 in this area
70 Total Sales
-
Daniel Banchik

Buyer's Agent in 2023
Daniel Banchik
Berkshire Hathaway HomeServices California Properties
(310) 503-6436
2 in this area
85 Total Sales
-
Michael Collins

Buyer Co-Listing Agent in 2023
Michael Collins
Coldwell Banker Realty
(310) 281-3915
1 in this area
72 Total Sales
-
Sally Forster Jones

Seller's Agent in 2020
Sally Forster Jones
Compass
(310) 341-7238
1 in this area
378 Total Sales
-
Robin Greer
R
Seller Co-Listing Agent in 2020
Robin Greer
Core Real Estate Group
(310) 717-1805
8 Total Sales
-
Derek DiMaggio

Buyer Co-Listing Agent in 2020
Derek DiMaggio
Compass
(646) 704-3024
11 Total Sales
Map
Source: The MLS
MLS Number: 23-296467
APN: 5085-010-017
- 1108 1/2 Cochran Ave
- 5500 W Olympic Blvd
- 1025 S Burnside Ave
- 1120 S Burnside Ave
- 1000 S Ridgeley Dr
- 932 S Cloverdale Ave
- 1208 S Cochran Ave
- 1136 S Ridgeley Dr
- 1225 S Cloverdale Ave
- 5558 Edgewood Place
- 850 Masselin Ave
- 920 S La Brea Ave
- 1122 S Sycamore Ave
- 1113 Carmona Ave
- 1287 S Cochran Ave
- 1185 Hauser Blvd
- 1128 Masselin Ave
- 1006 S Orange Dr
- 1150 Masselin Ave
- 1271 S Sycamore Ave
- 1039 S Cochran Ave
- 1045 S Cochran Ave
- 1035 S Cochran Ave
- 1030 S Dunsmuir Ave
- 1038 S Dunsmuir Ave
- 1024 S Dunsmuir Ave
- 1057 S Cochran Ave
- 1042 S Dunsmuir Ave
- 1020 S Dunsmuir Ave
- 1036 Cochran Ave
- 1040 S Cochran Ave
- 1044 S Cochran Ave
- 1046 S Dunsmuir Ave
- 1101 S Cochran Ave
- 1034 S Cochran Ave
- 1050 S Cochran Ave
- 1014 S Dunsmuir Ave
- 1030 S Cochran Ave
- 1056 S Cochran Ave
- 1052 S Dunsmuir Ave
