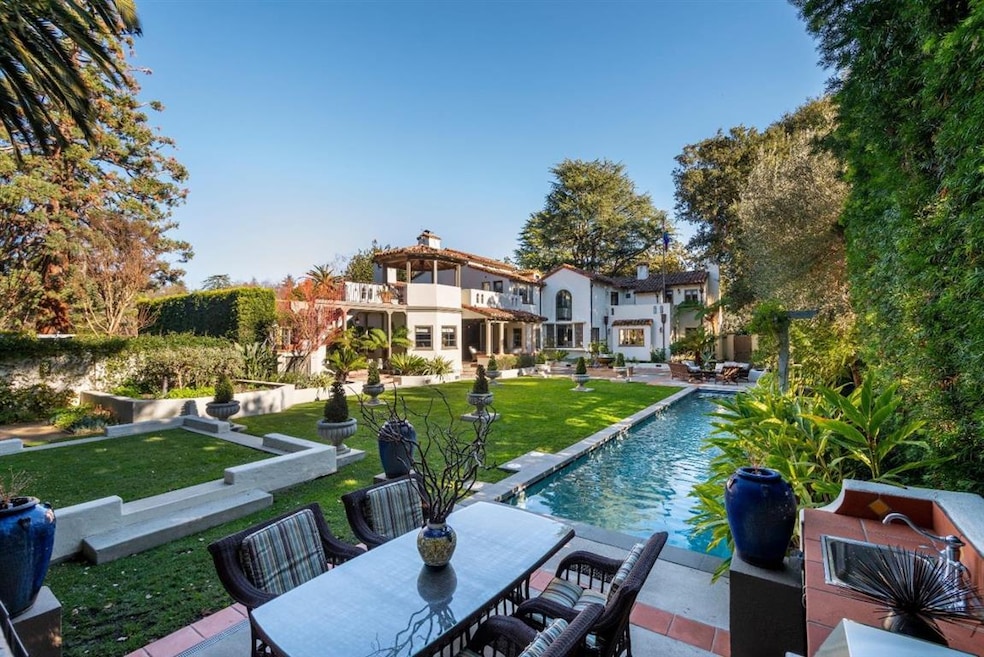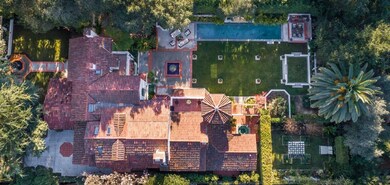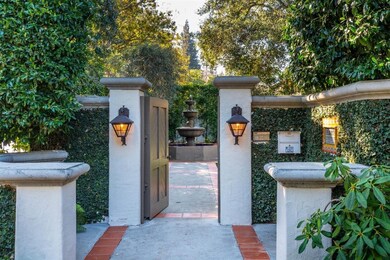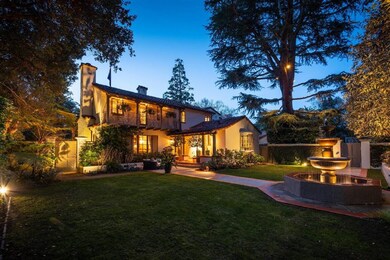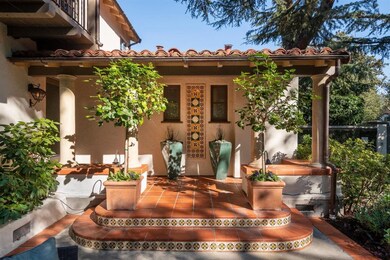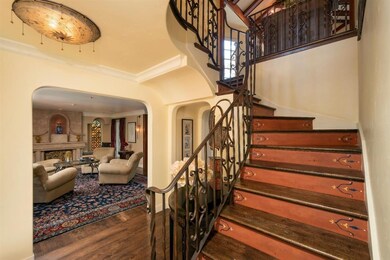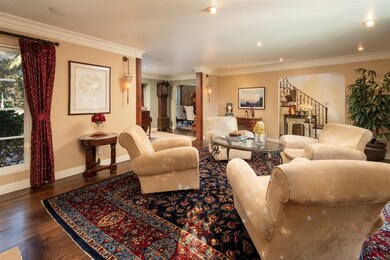
1039 University Ave Palo Alto, CA 94301
Crescent Park NeighborhoodHighlights
- Private Pool
- Primary Bedroom Suite
- Fireplace in Primary Bedroom
- Addison Elementary School Rated A+
- 0.46 Acre Lot
- Radiant Floor
About This Home
As of September 2020DRAMATIC PRICE REDUCTION. Originally $15.5, this amazing new price is well below replacement costs and comps. Large lot and house, turnkey quality, and close proximity to downtown. The lot is 20,000 sq ft. The home has nearly 6,000 sq ft. Construction took four years, with completion in 2004. The result reflects a seamless blend of technology and stunning design elements. Lutron lighting, radiant heat throughout, and a disappearing wall of glass in the great room are a few of the features highlighting the contemporary feel. The award-winning grounds are enhanced by a stunning swimming pool and outdoor kitchen, dramatic water features, and an exquisite secret garden. The unexpectedly quiet location is due to an engineered front wall, sound resistant insulation and custom Bend River windows. 1039 University offers a rare opportunity for the buyer looking for a state of the art home on a large lot located a mere five blocks from the vibrancy of downtown Palo Alto.
Home Details
Home Type
- Single Family
Est. Annual Taxes
- $104,138
Year Built
- 2003
Parking
- 2 Car Garage
Home Design
- Tile Roof
- Concrete Perimeter Foundation
Interior Spaces
- 5,617 Sq Ft Home
- 2-Story Property
- Whole House Fan
- Wood Burning Fireplace
- Gas Fireplace
- Formal Entry
- Family Room with Fireplace
- 3 Fireplaces
- Living Room with Fireplace
- Formal Dining Room
- Den
- Laundry Room
Kitchen
- Eat-In Kitchen
- Breakfast Bar
- Warming Drawer
- Microwave
- Dishwasher
- Wine Refrigerator
- Kitchen Island
- Stone Countertops
- Trash Compactor
Flooring
- Wood
- Carpet
- Radiant Floor
- Stone
- Tile
Bedrooms and Bathrooms
- 5 Bedrooms
- Main Floor Bedroom
- Fireplace in Primary Bedroom
- Primary Bedroom Suite
Additional Features
- Private Pool
- 0.46 Acre Lot
Ownership History
Purchase Details
Purchase Details
Home Financials for this Owner
Home Financials are based on the most recent Mortgage that was taken out on this home.Purchase Details
Purchase Details
Home Financials for this Owner
Home Financials are based on the most recent Mortgage that was taken out on this home.Purchase Details
Home Financials for this Owner
Home Financials are based on the most recent Mortgage that was taken out on this home.Purchase Details
Home Financials for this Owner
Home Financials are based on the most recent Mortgage that was taken out on this home.Purchase Details
Home Financials for this Owner
Home Financials are based on the most recent Mortgage that was taken out on this home.Purchase Details
Purchase Details
Home Financials for this Owner
Home Financials are based on the most recent Mortgage that was taken out on this home.Purchase Details
Purchase Details
Similar Homes in Palo Alto, CA
Home Values in the Area
Average Home Value in this Area
Purchase History
| Date | Type | Sale Price | Title Company |
|---|---|---|---|
| Quit Claim Deed | -- | -- | |
| Grant Deed | $8,280,000 | Fidelity National Title Co | |
| Interfamily Deed Transfer | -- | None Available | |
| Grant Deed | -- | None Available | |
| Interfamily Deed Transfer | -- | First American Title Company | |
| Interfamily Deed Transfer | -- | First American Title Company | |
| Interfamily Deed Transfer | -- | None Available | |
| Interfamily Deed Transfer | -- | Chicago Title Company | |
| Interfamily Deed Transfer | -- | Financial Title Company | |
| Interfamily Deed Transfer | -- | Financial Title Company | |
| Interfamily Deed Transfer | -- | -- | |
| Interfamily Deed Transfer | -- | -- | |
| Individual Deed | -- | North American Title Co | |
| Interfamily Deed Transfer | -- | -- | |
| Quit Claim Deed | -- | Fidelity Title |
Mortgage History
| Date | Status | Loan Amount | Loan Type |
|---|---|---|---|
| Previous Owner | $87,000 | Unknown | |
| Previous Owner | $350,000 | Credit Line Revolving | |
| Previous Owner | $4,900,000 | Negative Amortization | |
| Previous Owner | $4,200,000 | Fannie Mae Freddie Mac | |
| Previous Owner | $400,000 | Stand Alone Second | |
| Previous Owner | $3,900,000 | No Value Available | |
| Previous Owner | $2,200,000 | Construction | |
| Previous Owner | $990,000 | Unknown | |
| Previous Owner | $790,000 | Stand Alone Second | |
| Previous Owner | $460,000 | Credit Line Revolving | |
| Previous Owner | $1,041,000 | No Value Available | |
| Previous Owner | $320,500 | Credit Line Revolving | |
| Closed | -- | No Value Available |
Property History
| Date | Event | Price | Change | Sq Ft Price |
|---|---|---|---|---|
| 09/16/2020 09/16/20 | Sold | $8,280,000 | -17.2% | $1,474 / Sq Ft |
| 09/12/2020 09/12/20 | Pending | -- | -- | -- |
| 06/10/2020 06/10/20 | Price Changed | $9,995,000 | -4.8% | $1,779 / Sq Ft |
| 05/30/2020 05/30/20 | Price Changed | $10,500,000 | -11.0% | $1,869 / Sq Ft |
| 05/02/2020 05/02/20 | For Sale | $11,800,000 | -- | $2,101 / Sq Ft |
Tax History Compared to Growth
Tax History
| Year | Tax Paid | Tax Assessment Tax Assessment Total Assessment is a certain percentage of the fair market value that is determined by local assessors to be the total taxable value of land and additions on the property. | Land | Improvement |
|---|---|---|---|---|
| 2024 | $104,138 | $8,786,801 | $6,685,610 | $2,101,191 |
| 2023 | $102,683 | $8,614,512 | $6,554,520 | $2,059,992 |
| 2022 | $101,520 | $8,445,600 | $6,426,000 | $2,019,600 |
| 2021 | $99,525 | $8,280,000 | $6,300,000 | $1,980,000 |
| 2020 | $51,714 | $4,318,800 | $2,622,173 | $1,696,627 |
| 2019 | $51,147 | $4,234,118 | $2,570,758 | $1,663,360 |
| 2018 | $49,724 | $4,151,097 | $2,520,351 | $1,630,746 |
| 2017 | $48,934 | $4,069,704 | $2,470,933 | $1,598,771 |
| 2016 | $47,658 | $3,989,907 | $2,422,484 | $1,567,423 |
| 2015 | $47,201 | $3,929,976 | $2,386,097 | $1,543,879 |
| 2014 | $46,336 | $3,852,994 | $2,339,357 | $1,513,637 |
Agents Affiliated with this Home
-
Don Yarkin
D
Seller's Agent in 2020
Don Yarkin
Yarkin Realty
(650) 833-1337
1 in this area
37 Total Sales
-
Linda Xu

Buyer's Agent in 2020
Linda Xu
Parc Agency Corporation
(650) 862-7078
2 in this area
13 Total Sales
Map
Source: MLSListings
MLS Number: ML81791081
APN: 003-05-006
- 789 University Ave
- 765 University Ave
- 762 University Ave
- 329 Pope St
- 251 Middlefield Rd
- 555 Byron St Unit 105
- 519 Central Ave
- 262 Oconnor St
- 1661 University Ave
- 707 Webster St
- 548 Everett Ave
- 643 Channing Ave
- 41 Regent Place
- 166 Willow Rd
- 90 Crescent Dr
- 548 E Crescent Dr
- 206 Donohoe St
- 600 Willow Rd Unit 6
- 480 E Okeefe St Unit 302
- 1420 Pitman Ave
