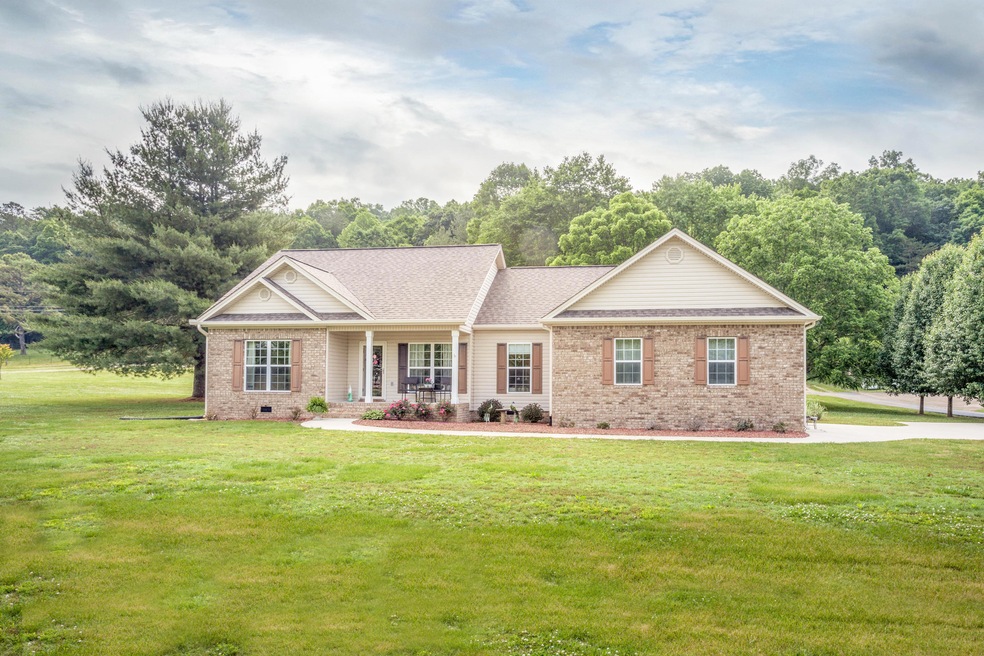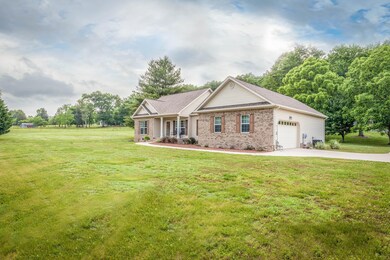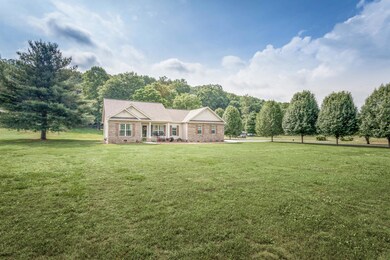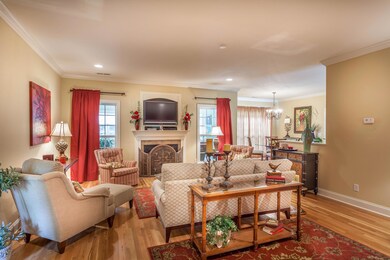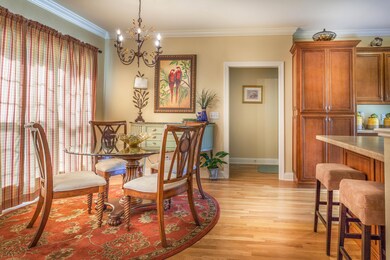10390 E Brainerd Rd Apison, TN 37302
Highlights
- Open Floorplan
- Mountain View
- Wood Flooring
- Apison Elementary School Rated A-
- Deck
- Whirlpool Bathtub
About This Home
As of July 2020This is a very nice, one level house with a huge yard, sure to make someone a wonderful home! Inside offers an open floor plan with a spacious living room with fireplace opening up to the dining area, kitchen, and fabulous sun room. The large master has it's own ensuite with double sink vanity, jetted tub, separate shower and vintage chandelier. This is a great property that won't last long. Look through the pictures and be sure to call to set up your own private showing.
Last Agent to Sell the Property
Grace Edrington
Horizon Sotheby's International Realty
Last Buyer's Agent
Grace Edrington
Horizon Sotheby's International Realty
Home Details
Home Type
- Single Family
Est. Annual Taxes
- $1,244
Year Built
- Built in 2005
Lot Details
- Lot Dimensions are 25.0x46.0
- Level Lot
- Flag Lot
Parking
- 2 Car Attached Garage
- Parking Accessed On Kitchen Level
- Garage Door Opener
- Off-Street Parking
Home Design
- Brick Exterior Construction
- Brick Foundation
- Shingle Roof
- Vinyl Siding
Interior Spaces
- 2,189 Sq Ft Home
- 1-Story Property
- Open Floorplan
- Ceiling Fan
- Gas Log Fireplace
- Vinyl Clad Windows
- Living Room with Fireplace
- Mountain Views
- Basement
- Crawl Space
- Storage In Attic
- Washer and Gas Dryer Hookup
Kitchen
- Eat-In Kitchen
- Free-Standing Electric Range
- Microwave
- Dishwasher
Flooring
- Wood
- Carpet
- Linoleum
- Tile
Bedrooms and Bathrooms
- 3 Bedrooms
- Walk-In Closet
- 2 Full Bathrooms
- Double Vanity
- Whirlpool Bathtub
- Bathtub with Shower
- Separate Shower
Home Security
- Home Security System
- Fire and Smoke Detector
Outdoor Features
- Deck
- Covered patio or porch
Schools
- Apison Elementary School
- East Hamilton Middle School
- East Hamilton High School
Utilities
- Central Heating and Cooling System
- Underground Utilities
- Electric Water Heater
- Septic Tank
- Phone Available
- Cable TV Available
Community Details
- No Home Owners Association
Listing and Financial Details
- Assessor Parcel Number 173 021.02
Ownership History
Purchase Details
Home Financials for this Owner
Home Financials are based on the most recent Mortgage that was taken out on this home.Purchase Details
Home Financials for this Owner
Home Financials are based on the most recent Mortgage that was taken out on this home.Purchase Details
Map
Home Values in the Area
Average Home Value in this Area
Purchase History
| Date | Type | Sale Price | Title Company |
|---|---|---|---|
| Warranty Deed | $310,000 | Northshore T&E Llc | |
| Warranty Deed | $246,000 | Rlty Center Title & Escrow L | |
| Interfamily Deed Transfer | -- | None Available |
Mortgage History
| Date | Status | Loan Amount | Loan Type |
|---|---|---|---|
| Open | $310,000 | VA | |
| Previous Owner | $40,222 | Credit Line Revolving | |
| Previous Owner | $221,400 | New Conventional |
Property History
| Date | Event | Price | Change | Sq Ft Price |
|---|---|---|---|---|
| 07/10/2020 07/10/20 | Sold | $310,000 | +3.3% | $135 / Sq Ft |
| 06/08/2020 06/08/20 | Pending | -- | -- | -- |
| 05/07/2020 05/07/20 | For Sale | $300,000 | +22.0% | $131 / Sq Ft |
| 08/21/2015 08/21/15 | Sold | $246,000 | -1.6% | $112 / Sq Ft |
| 07/14/2015 07/14/15 | Pending | -- | -- | -- |
| 05/21/2015 05/21/15 | For Sale | $250,000 | -- | $114 / Sq Ft |
Tax History
| Year | Tax Paid | Tax Assessment Tax Assessment Total Assessment is a certain percentage of the fair market value that is determined by local assessors to be the total taxable value of land and additions on the property. | Land | Improvement |
|---|---|---|---|---|
| 2024 | $1,729 | $77,300 | $0 | $0 |
| 2023 | $1,729 | $77,300 | $0 | $0 |
| 2022 | $1,729 | $77,300 | $0 | $0 |
| 2021 | $1,729 | $77,300 | $0 | $0 |
| 2020 | $1,638 | $59,225 | $0 | $0 |
| 2019 | $1,638 | $59,225 | $0 | $0 |
| 2018 | $1,638 | $59,225 | $0 | $0 |
| 2017 | $1,638 | $59,225 | $0 | $0 |
| 2016 | $1,244 | $0 | $0 | $0 |
| 2015 | $1,244 | $44,975 | $0 | $0 |
| 2014 | $1,244 | $0 | $0 | $0 |
Source: Greater Chattanooga REALTORS®
MLS Number: 1228193
APN: 173-021.02
- 3009 Weatherwood Trail
- 3028 Weatherwood Trail
- 10211 Stellata Ln
- 9981 Cottage Creek Ln
- 3874 Sweet Bay Ln
- 9937 Meadowstone Dr
- 9915 Fieldcrest Dr
- 3471 Hawks Creek Dr
- 1346 Quail Valley Trail
- 3511 Hawks Creek Dr
- 9347 Bronze Branch Ln
- 10621 Kavya Ln
- 10619 Kavya Ln
- 10628 Barrow Ln
- 10613 Kavya Ln
- 1403 London Woods Way
- 1373 London Woods Way
- 1399 London Woods Way
- 1361 London Woods Way
- 3354 Hawks Creek Dr
