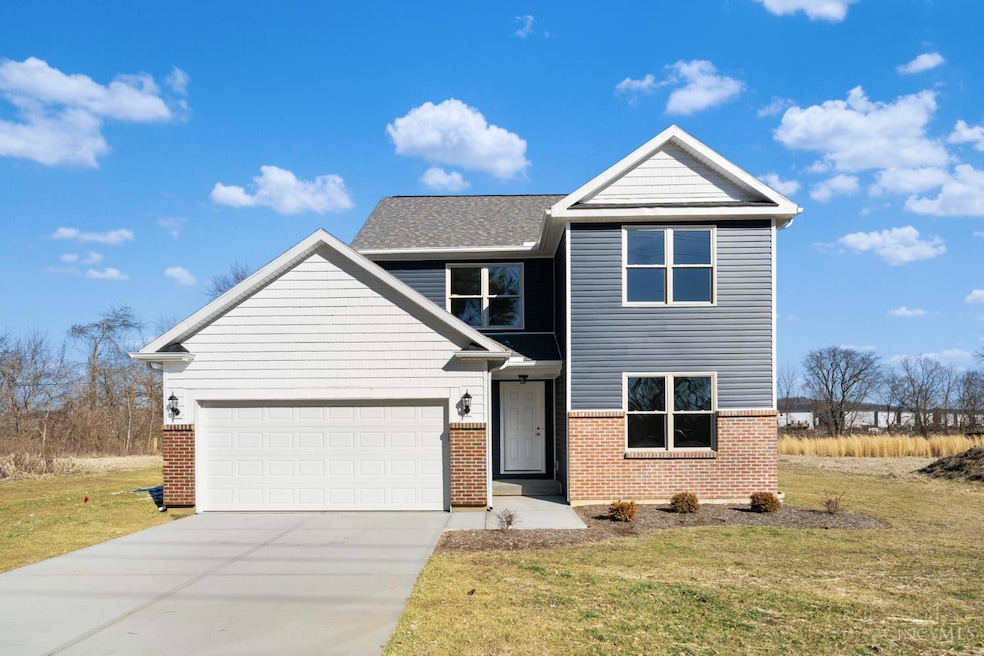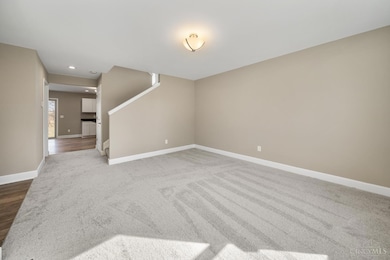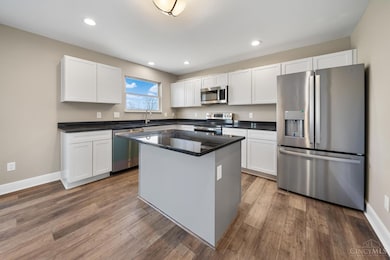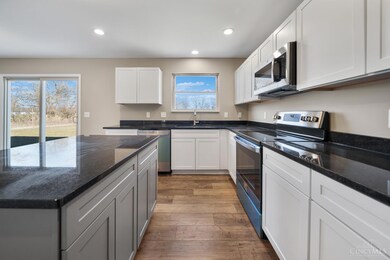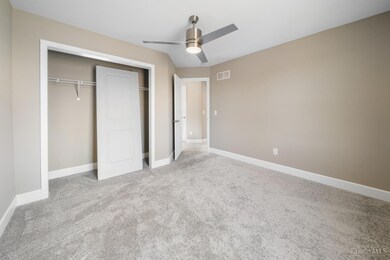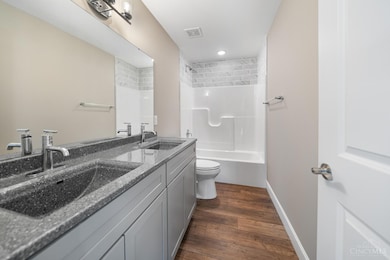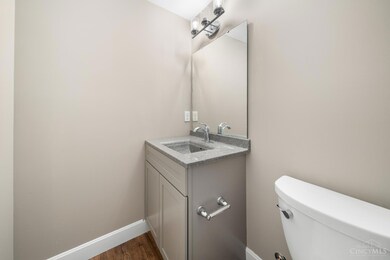10390 Short Rd Harrison, OH 45030
Estimated payment $2,847/month
Highlights
- Open-Concept Dining Room
- 0.46 Acre Lot
- Traditional Architecture
- New Construction
- Marble Flooring
- No HOA
About This Home
This stunning new construction in Harrison, OH offers 4 bedrooms, 4 full baths, and a spacious two-car garage on a flat -acre lot. Located minutes from highways, schools, and shopping, it features an open floor plan with high-end finishes throughout. The kitchen, dining, and great room area includes granite countertops, stainless steel GE appliances, premium cabinetry, and quality flooring. Step out to a large patio and expansive backyard, perfect for entertaining. The primary suite boasts a full bath and walk-in closet, while the lower level includes a private fourth bedroom with its own bath. Available for traditional sale, seller financing, or a 3-year lease/purchase program. Lease/purchase requires a non-refundable partial down payment and first month's rent of $2,900 prior to move-in. The down payment is credited toward the purchase price if the tenant buys within the term. A rare opportunity to own a meticulously built home in a thriving community.
Listing Agent
Joan Elflein
Ohio Broker Direct License #0000386319 Listed on: 10/06/2025
Home Details
Home Type
- Single Family
Est. Annual Taxes
- $5,400
Year Built
- Built in 2023 | New Construction
Lot Details
- 0.46 Acre Lot
- Lot Dimensions are 108 x 200
Parking
- 2 Car Attached Garage
- Oversized Parking
- Front Facing Garage
- Driveway
Home Design
- Traditional Architecture
- Brick Exterior Construction
- Poured Concrete
- Shingle Roof
- Vinyl Siding
Interior Spaces
- 2,226 Sq Ft Home
- 2-Story Property
- Ceiling Fan
- Vinyl Clad Windows
- Double Hung Windows
- Sliding Windows
- Open-Concept Dining Room
- Marble Flooring
- Unfinished Basement
- Basement Fills Entire Space Under The House
- Fire and Smoke Detector
Kitchen
- Breakfast Bar
- Oven or Range
- Microwave
- Dishwasher
Bedrooms and Bathrooms
- 4 Bedrooms
- Walk-In Closet
- Dual Vanity Sinks in Primary Bathroom
- Bathtub with Shower
Outdoor Features
- Patio
Utilities
- Forced Air Heating and Cooling System
- Heating System Uses Gas
- Gas Water Heater
Community Details
- No Home Owners Association
Map
Home Values in the Area
Average Home Value in this Area
Tax History
| Year | Tax Paid | Tax Assessment Tax Assessment Total Assessment is a certain percentage of the fair market value that is determined by local assessors to be the total taxable value of land and additions on the property. | Land | Improvement |
|---|---|---|---|---|
| 2024 | $5,400 | $107,657 | $20,213 | $87,444 |
| 2023 | $1,005 | $20,213 | $20,213 | $0 |
| 2022 | $1,060 | $18,673 | $18,673 | $0 |
| 2021 | $1,069 | $0 | $0 | $0 |
Property History
| Date | Event | Price | List to Sale | Price per Sq Ft |
|---|---|---|---|---|
| 10/06/2025 10/06/25 | For Sale | $454,900 | -1.1% | $204 / Sq Ft |
| 07/17/2025 07/17/25 | Price Changed | $459,900 | -2.1% | -- |
| 06/09/2025 06/09/25 | For Sale | $469,900 | 0.0% | -- |
| 04/30/2025 04/30/25 | Pending | -- | -- | -- |
| 04/06/2025 04/06/25 | Off Market | $469,900 | -- | -- |
| 04/02/2025 04/02/25 | Price Changed | $469,900 | 0.0% | -- |
| 04/02/2025 04/02/25 | For Sale | $469,900 | -0.6% | -- |
| 03/10/2025 03/10/25 | Off Market | $472,900 | -- | -- |
| 03/04/2025 03/04/25 | Price Changed | $472,900 | -0.4% | -- |
| 12/03/2024 12/03/24 | For Sale | $475,000 | -- | -- |
Purchase History
| Date | Type | Sale Price | Title Company |
|---|---|---|---|
| Warranty Deed | -- | None Listed On Document | |
| Warranty Deed | $227,000 | None Listed On Document |
Source: MLS of Greater Cincinnati (CincyMLS)
MLS Number: 1857639
APN: 561-0026-0326
- 8994 Camberley St
- 1539 Sefton Dr
- 1528 Fairchild Dr
- 9629 Averi Ct
- 1144 South Branch
- 10190 Baughman Rd
- 9505 Morris Dr
- 9625 Forest Hill Dr
- 326 Rawling Dr
- 120 Hickory Flats Dr
- 1253 Trailhead Place
- 323 Rawling Dr
- Hialeah Plan at Trailhead - Trailhead Denali
- Alden Plan at Trailhead - Trailhead Denali
- Stratton Plan at Trailhead - Trailhead Denali
- Lyndhurst Plan at Trailhead - Trailhead Denali
- Quentin Plan at Trailhead - Trailhead Denali
- Bennett Plan at Trailhead - Trailhead Denali
- Naples Plan at Trailhead - Trailhead Denali
- Buchanan Plan at Trailhead - Trailhead Denali
- 196 Maxwell Ln
- 180 Country View Dr
- 226 Lyness Ave
- 1118 Tall Oaks Cir
- 5884 Island Dr
- 8149 W Mill St
- 4838 Alert New London Rd
- 7450 Country Village Dr
- 6255 Springdale Rd
- 5751 Signal Pointe Dr
- 6788 Harrison Ave
- 6268 Rocknoll Ln
- 4461 Schinkal Rd
- 6588 Hearne Rd Unit 32
- 6650 Hearne Rd
- 505 Aston View Ln
- 6646 Hearne Rd
- 5950 Jessup Rd
- 5411 Bluesky Dr
- 5208 Belclare Rd Unit CM11
