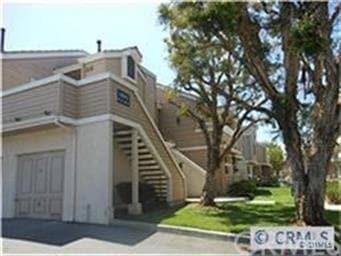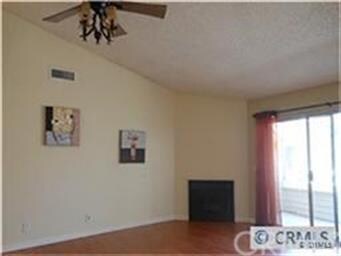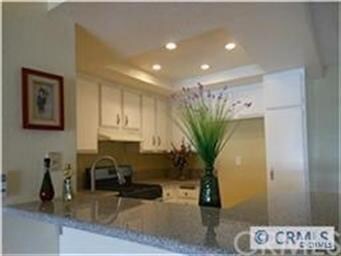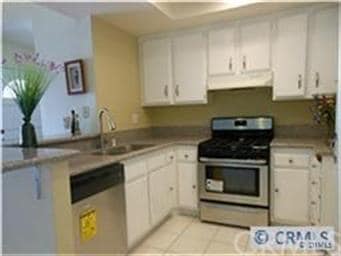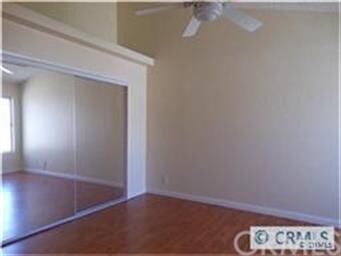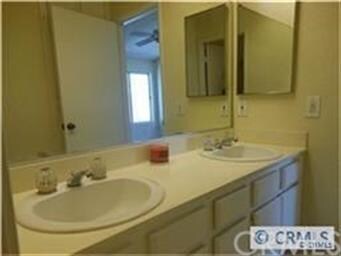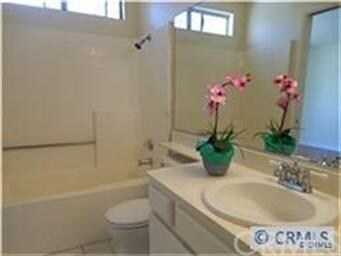
10392 W Briar Oaks Dr Unit 149 Stanton, CA 90680
West Anaheim NeighborhoodEstimated Value: $566,000 - $608,000
Highlights
- Private Pool
- Gated Community
- Tile Flooring
- Western High School Rated A-
- 1 Car Attached Garage
- Forced Air Heating and Cooling System
About This Home
As of November 2012Must see to appreciate. Nice upper unit condo. Gated community. New paint, new flooring, new granite countertop, recess lighting, new stainless steel appliances, new closet mirror doors, new doors and new toilets. Living room with fireplace and private balcony. HOA dues is $193 per month, includes cable TV. Unit C with parking space #149.
Last Agent to Sell the Property
Olympic Real Estate License #00987209 Listed on: 09/07/2012
Property Details
Home Type
- Condominium
Est. Annual Taxes
- $3,501
Year Built
- Built in 1986
Lot Details
- Two or More Common Walls
Parking
- 1 Car Attached Garage
Home Design
- Composition Roof
- Stucco
Interior Spaces
- 1,100 Sq Ft Home
- Fireplace With Gas Starter
Flooring
- Laminate
- Tile
Bedrooms and Bathrooms
- 2 Bedrooms
- 2 Full Bathrooms
Pool
- Private Pool
- Spa
Utilities
- Forced Air Heating and Cooling System
- Sewer Paid
Listing and Financial Details
- Tax Lot 5
- Tax Tract Number 12371
- Assessor Parcel Number 93620329
Community Details
Overview
- Property has a Home Owners Association
- Association Phone (714) 220-5920
Recreation
- Community Pool
- Community Spa
Security
- Gated Community
Ownership History
Purchase Details
Home Financials for this Owner
Home Financials are based on the most recent Mortgage that was taken out on this home.Purchase Details
Home Financials for this Owner
Home Financials are based on the most recent Mortgage that was taken out on this home.Purchase Details
Home Financials for this Owner
Home Financials are based on the most recent Mortgage that was taken out on this home.Purchase Details
Home Financials for this Owner
Home Financials are based on the most recent Mortgage that was taken out on this home.Purchase Details
Purchase Details
Home Financials for this Owner
Home Financials are based on the most recent Mortgage that was taken out on this home.Purchase Details
Home Financials for this Owner
Home Financials are based on the most recent Mortgage that was taken out on this home.Similar Homes in the area
Home Values in the Area
Average Home Value in this Area
Purchase History
| Date | Buyer | Sale Price | Title Company |
|---|---|---|---|
| Dejesus John Andre M | $560,000 | First American Title | |
| Palmer Laura F | -- | Title365 | |
| Fallon Laura F | $230,000 | First American Title | |
| Tai Sharon | $168,000 | Lsi | |
| Tai Sharon | -- | Lsi | |
| Spilsbury Carl | -- | First American Title Co | |
| Marx Heather | -- | -- |
Mortgage History
| Date | Status | Borrower | Loan Amount |
|---|---|---|---|
| Open | Dejesus John Andre M | $543,200 | |
| Previous Owner | Palmer Laura F | $40,000 | |
| Previous Owner | Palmer Laura F | $307,500 | |
| Previous Owner | Palmer Laura F | $280,000 | |
| Previous Owner | Palmer Laura F | $258,000 | |
| Previous Owner | Palmer Laura F | $239,800 | |
| Previous Owner | Fallon Laura F | $216,015 | |
| Previous Owner | Fallon Laura F | $6,600 | |
| Previous Owner | Spilsbury Carl | $286,000 | |
| Previous Owner | Spilsbury Carl | $204,000 | |
| Previous Owner | Spilsbury Carl | $162,000 | |
| Previous Owner | Marx Heather | $114,500 | |
| Closed | Marx Heather | $30,000 |
Property History
| Date | Event | Price | Change | Sq Ft Price |
|---|---|---|---|---|
| 11/14/2012 11/14/12 | Sold | $226,000 | -0.9% | $205 / Sq Ft |
| 10/07/2012 10/07/12 | Pending | -- | -- | -- |
| 09/07/2012 09/07/12 | For Sale | $228,000 | +35.7% | $207 / Sq Ft |
| 07/06/2012 07/06/12 | Sold | $168,000 | -4.0% | $153 / Sq Ft |
| 12/27/2011 12/27/11 | For Sale | $175,000 | +4.2% | $159 / Sq Ft |
| 12/15/2011 12/15/11 | Off Market | $168,000 | -- | -- |
Tax History Compared to Growth
Tax History
| Year | Tax Paid | Tax Assessment Tax Assessment Total Assessment is a certain percentage of the fair market value that is determined by local assessors to be the total taxable value of land and additions on the property. | Land | Improvement |
|---|---|---|---|---|
| 2024 | $3,501 | $277,669 | $176,255 | $101,414 |
| 2023 | $3,411 | $272,225 | $172,799 | $99,426 |
| 2022 | $3,343 | $266,888 | $169,411 | $97,477 |
| 2021 | $3,370 | $261,655 | $166,089 | $95,566 |
| 2020 | $3,323 | $258,973 | $164,386 | $94,587 |
| 2019 | $3,235 | $253,896 | $161,163 | $92,733 |
| 2018 | $3,189 | $248,918 | $158,003 | $90,915 |
| 2017 | $3,081 | $244,038 | $154,905 | $89,133 |
| 2016 | $3,067 | $239,253 | $151,867 | $87,386 |
| 2015 | $3,030 | $235,660 | $149,586 | $86,074 |
| 2014 | $2,884 | $231,044 | $146,656 | $84,388 |
Agents Affiliated with this Home
-
Leesa Nguyen
L
Seller's Agent in 2012
Leesa Nguyen
Olympic Real Estate
(714) 614-5300
1 Total Sale
-
Bill Etchegaray

Seller's Agent in 2012
Bill Etchegaray
Century 21 Affiliated
(714) 797-0863
1 in this area
81 Total Sales
-
Nick Abbadessa

Buyer's Agent in 2012
Nick Abbadessa
RE/MAX
(909) 292-7888
392 Total Sales
Map
Source: California Regional Multiple Listing Service (CRMLS)
MLS Number: P834338
APN: 936-203-29
- 10456 W Briar Oaks Dr Unit A
- 7652 Cerritos Ave Unit E
- 10430 Drake Way
- 7556 Cody Dr
- 10550 Western Ave Unit 102
- 8063 Cambria Cir
- 3050 W Ball Rd Unit 152
- 3050 W Ball Rd Unit 88
- 3050 W Ball Rd Unit 4
- 8100 Cerritos Ave
- 10531 Western Ave
- 10760 Elm Cir
- 3080 W Glen Holly Dr
- 3218 W Ravenswood Dr
- 8266 Palais Rd
- 8236 Monroe Ave
- 900 S Hayward St
- 1219 S Gaymont St
- 7232 W Cerritos Ave
- 7232 Cerritos Ave
- 10392 W Briar Oaks Dr Unit B
- 10392 W Briar Oaks Dr Unit C
- 10392 W Briar Oaks Dr Unit E
- 10392 W Briar Oaks Dr Unit D
- 10392 W Briar Oaks Dr Unit 149
- 10392 W Briar Oaks Dr Unit 146
- 10392 W Briar Oaks Dr Unit A
- 10392 W Briar Oaks Dr Unit 150
- 10391 E Briar Oaks Dr Unit C
- 10391 E Briar Oaks Dr Unit D
- 10391 E Briar Oaks Dr Unit A
- 10391 E Briar Oaks Dr Unit A
- 10391 E Briar Oaks Dr Unit B
- 10391 E Briar Oaks Dr Unit E
- 10430 E Briar Oaks Dr Unit B
- 10430 E Briar Oaks Dr Unit A
- 10430 E Briar Oaks Dr Unit E
- 10430 E Briar Oaks Dr Unit C
- 10412 W Briar Oaks Dr Unit 144e
- 10412 W Briar Oaks Dr Unit A
