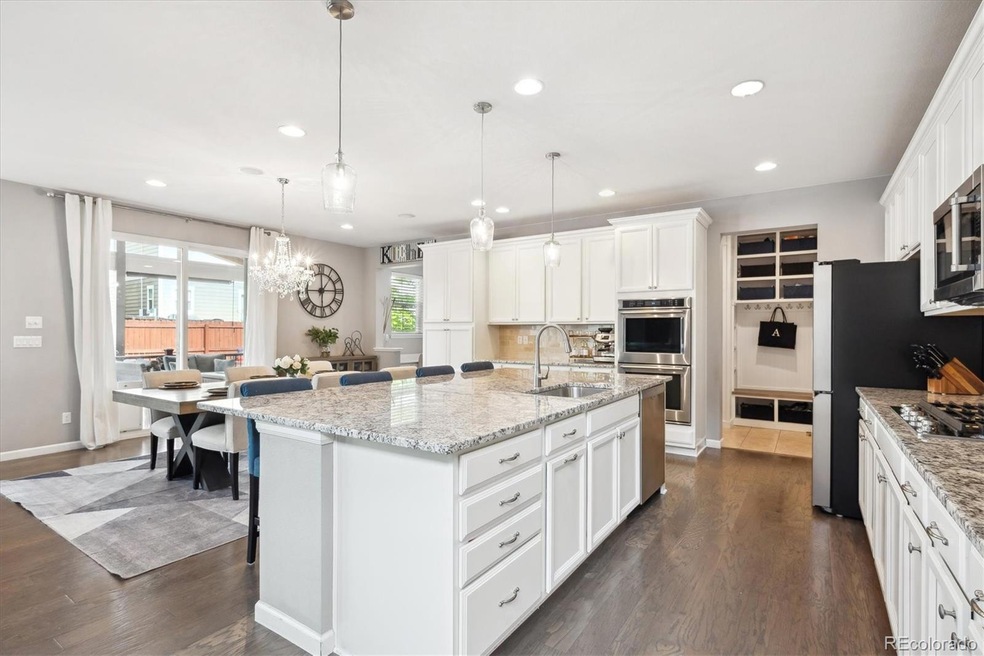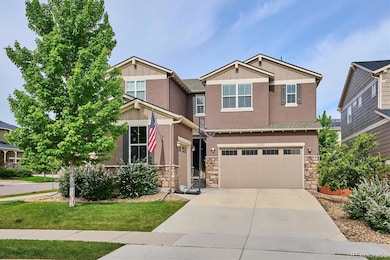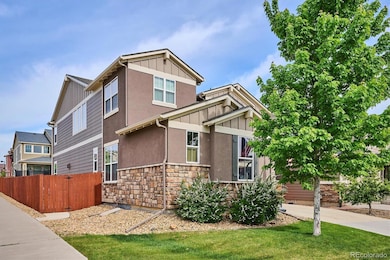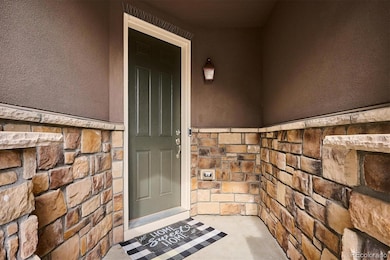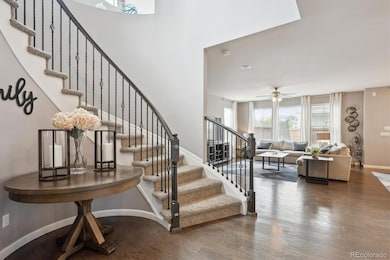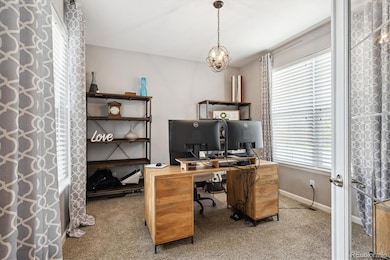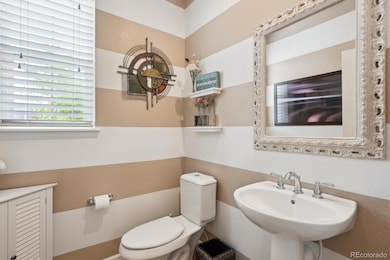Welcome to this well-maintained Sierra Ridge home, where comfort, functionality, and timeless elegance come together seamlessly. Step into a bright, open floorplan highlighted by a soaring two-story foyer, a striking spiral staircase with custom metal balusters, and large windows that flood the space with natural light. Just off the foyer, a private home office offers a quiet and productive workspace.
At the heart of the home is a gourmet kitchen featuring an oversized center island with seating, granite countertops, sleek modern cabinetry, stainless steel appliances, and a walk-in pantry complete with a built-in beverage refrigerator—perfect for all your culinary needs. The adjacent dining area and spacious family room with a custom tile-faced gas fireplace with wooden mantle create an ideal space for everyday living and entertaining. Step outside to an oversized, covered patio equipped with electrical—perfect for BBQs, outdoor gatherings, or relaxing evenings. The backyard includes turf designed for pet use and stained fencing, enhancing both functionality and curb appeal. A mudroom with bench seating, storage, and coat hooks is conveniently located off the attached 2-car garage.
Upstairs, the expansive primary suite serves as a private retreat with a luxurious five-piece bath that includes dual vanities, a soaking tub, an oversized dual shower, and a huge walk-in closet. Three additional bedrooms, all with walk-in closets, include one with an ensuite bath and two share a full bathroom. A linen closet and large laundry room add convenience to the upper level. The fully finished basement extends the living space with a large bonus room, additional bedroom, and full bath—perfect for guests or multigenerational living.
Additional highlights include a new roof, exterior paint, gutters, driveway, and A/C units. Enjoy walking access to the community pool, basketball courts, and park. Ideally located near E-470, I-25, shopping, dining, and the Parker Rec Center.

