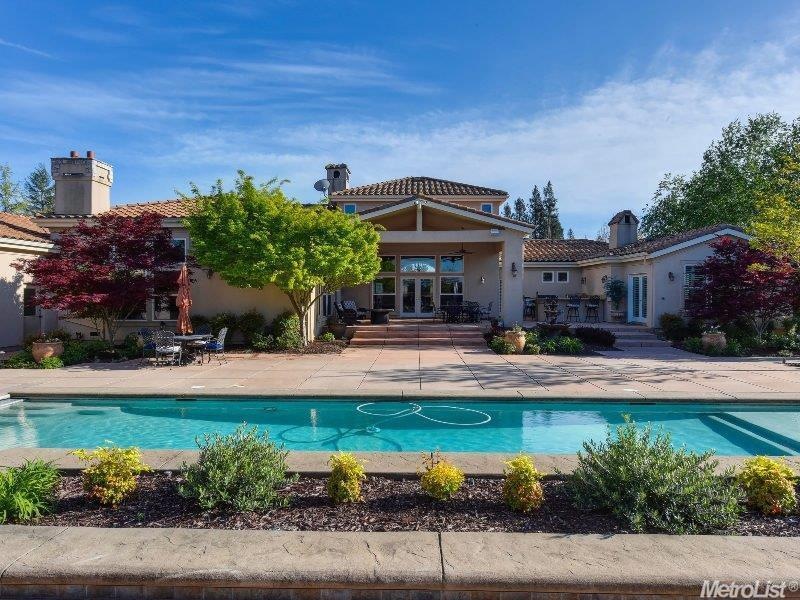
$1,999,999
- 4 Beds
- 3.5 Baths
- 4,943 Sq Ft
- 11815 Trailrider Dr
- Elk Grove, CA
Welcome to the stunning estate at The Ranch at Sheldon Hills! Very quiet neighborhood of only 39 estate homes. Imagine cozy evenings by one of the three beautiful fireplaces situated in the master bedroom, living room and family room. Plumbing hidden in the walls for potential wet bars in master bedroom & living room. The intricately detailed backyard boasts a stunning garden With irrigation &
Amit Parmar LaBella Realty
