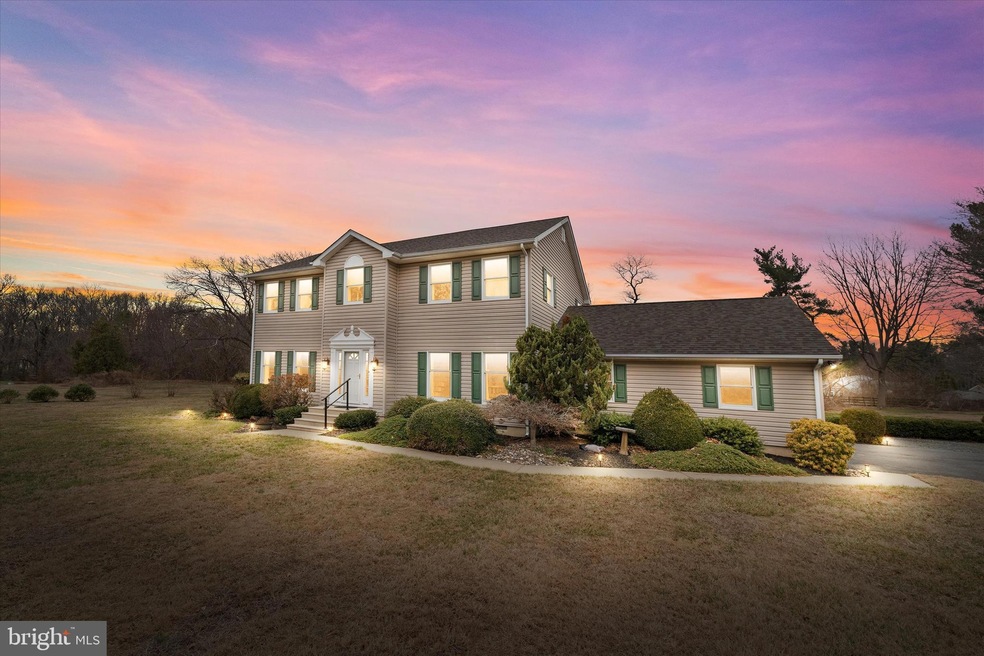
1039A Red Lion Rd New Castle, DE 19720
Highlights
- 1 Acre Lot
- No HOA
- Forced Air Heating and Cooling System
- Colonial Architecture
- 6 Car Attached Garage
About This Home
As of May 2025Tucked away from the road, this home offers a serene and private environment, blending elegance with comfort. Upon entering, you're greeted by a stunning hardwood staircase with white railings, setting the tone for the rest of the home. To the right, the spacious dining room comfortably accommodates a large dining set, and there’s ample space for a buffet or china cabinet. Just off the kitchen, you'll find a convenient powder room, laundry area, and access to the garage.To the left of the entrance, a beautiful living room with gorgeous French doors awaits. The den leads to a covered screened-in porch with composite decking, perfect for relaxing outdoors, or step out onto the additional deck to soak up the sun while enjoying the scenic views of the woods.The updated kitchen is designed for entertaining, with a large island surrounded by custom cabinetry and granite countertops that overlook the den, ensuring you can stay connected with guests while cooking.The second floor features three generously sized bedrooms, with a fourth room converted into a spacious sitting area or expansive walk-in closet, complete with French doors leading to the primary bedroom. The primary suite serves as a peaceful retreat, offering a private bath and an additional closet for ample storage. A main floor bathroom and utility/storage room provide added convenience.There’s also a stand-up attic, offering even more storage space for all your belongings.Outside, there’s plenty of parking with a two-car garage and extended parking for guests. Despite its seclusion, the home is just a short drive from Rt 1 and Rt 13, putting you close to the beaches and tax-free shopping.And, for added peace of mind, a brand-NEW SEPTIC system was installed this month. The home sits on a 1-acre lot with public water, offering endless possibilities to create your very own oasis.
Last Agent to Sell the Property
RE/MAX Point Realty License #RS335383 Listed on: 03/15/2025
Home Details
Home Type
- Single Family
Est. Annual Taxes
- $2,578
Year Built
- Built in 1996
Lot Details
- 1 Acre Lot
- Lot Dimensions are 20.00 x 586.10
- Property is zoned NC21
Parking
- 6 Car Attached Garage
- Side Facing Garage
Home Design
- Colonial Architecture
- Frame Construction
Interior Spaces
- 2,500 Sq Ft Home
- Property has 2 Levels
- Crawl Space
Bedrooms and Bathrooms
- 4 Main Level Bedrooms
Utilities
- Forced Air Heating and Cooling System
- Electric Water Heater
- On Site Septic
Community Details
- No Home Owners Association
Listing and Financial Details
- Tax Lot 043
- Assessor Parcel Number 10-049.00-043
Similar Homes in New Castle, DE
Home Values in the Area
Average Home Value in this Area
Property History
| Date | Event | Price | Change | Sq Ft Price |
|---|---|---|---|---|
| 05/15/2025 05/15/25 | Sold | $519,000 | 0.0% | $208 / Sq Ft |
| 03/17/2025 03/17/25 | Pending | -- | -- | -- |
| 03/15/2025 03/15/25 | For Sale | $519,000 | -- | $208 / Sq Ft |
Tax History Compared to Growth
Agents Affiliated with this Home
-
Nancy Good

Seller's Agent in 2025
Nancy Good
RE/MAX
(302) 540-3190
8 in this area
118 Total Sales
-
ALICE BENNETT

Buyer's Agent in 2025
ALICE BENNETT
Patterson-Schwartz Real Estate
(302) 290-9394
2 in this area
28 Total Sales
Map
Source: Bright MLS
MLS Number: DENC2075688
- 1500 Bear Corbitt Rd
- 1140 Governor Lea Rd
- 1239 Red Lion Rd
- 404 Pigeon View Ln
- 7 Winchester Ct
- 254 Rushes Dr
- 113 Emerald Ridge Dr
- 250 Rushes Dr
- 214 Romeo Dr
- 221 Romeo Dr
- 121 Wynnefield Rd
- 10 E Clairmont Dr
- 1142 Bear Corbitt Rd
- 1 Glendale Blvd
- 354 Sun Blvd
- 201 Colonial Downs Ct Unit 2101
- 201 Colonial Downs Ct Unit 2201
- 201 Colonial Downs Ct Unit 2304
- 201 Colonial Downs Ct Unit 2303
- 201 Colonial Downs Ct Unit 2204






