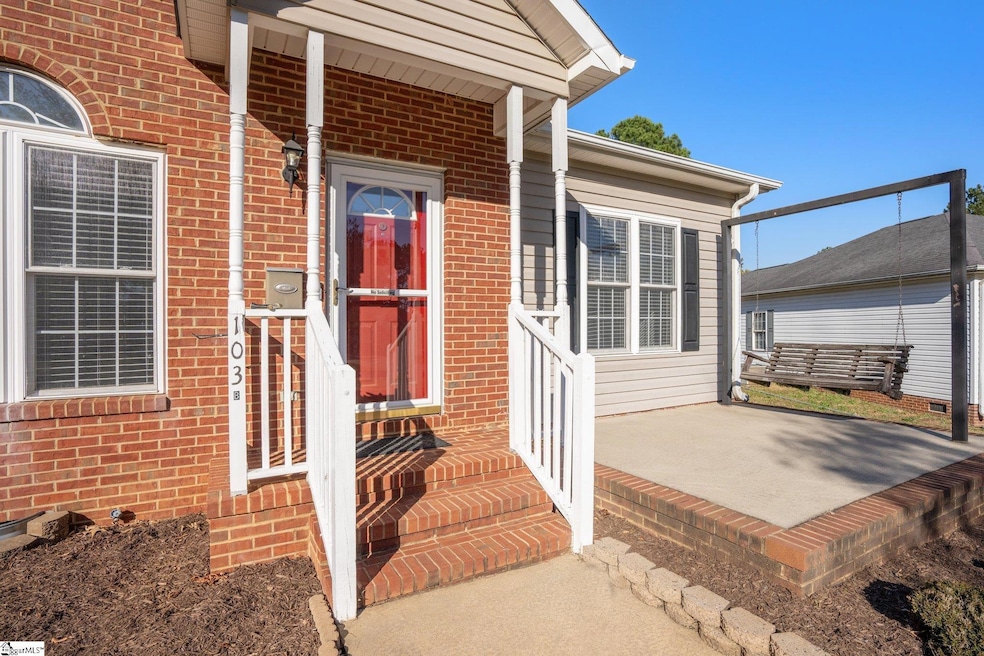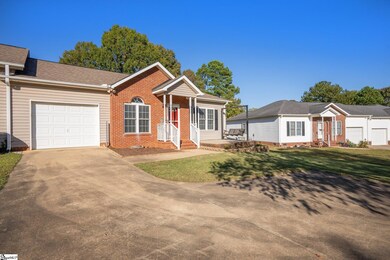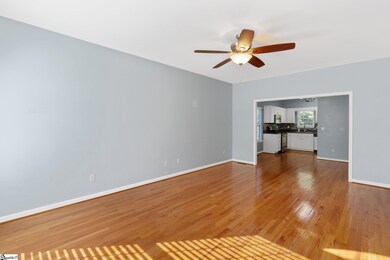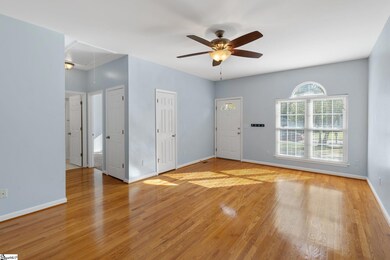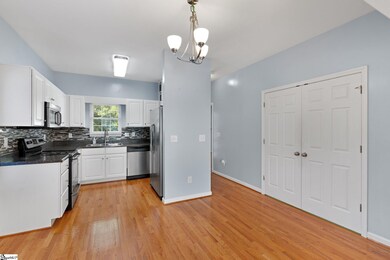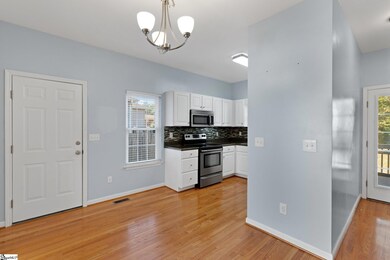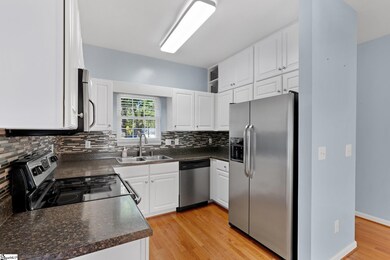
103B Raeburn Way Anderson, SC 29621
Highlights
- Deck
- Wood Flooring
- Skylights
- McCants Middle School Rated A
- Cul-De-Sac
- Front Porch
About This Home
As of December 2024Minutes from Anderson University! Welcome to this inviting 3-bedroom, 2-bathroom duplex home located in a quiet cul-de-sac! This move-in-ready property offers an open floor plan with beautiful hardwood floors, a 1-car garage, and generous storage space. The modern kitchen, equipped with all stainless steel appliances, flows effortlessly into the main living area, ideal for entertaining or relaxing. The primary bedroom features a full ensuite bath and a spacious walk-in closet, offering a perfect private retreat. Step outside to enjoy your morning coffee on the front porch or unwind on the back deck, surrounded by a few mature trees for added privacy. Conveniently located close to shopping, dining, and less than 10 minutes from Anderson University, this home has it all. Come take a look!
Last Agent to Sell the Property
Weichert Realty-Shaun & Shari License #69718 Listed on: 10/26/2024

Home Details
Home Type
- Single Family
Est. Annual Taxes
- $972
Lot Details
- 0.29 Acre Lot
- Cul-De-Sac
- Level Lot
- Few Trees
Home Design
- Architectural Shingle Roof
- Vinyl Siding
Interior Spaces
- 1,210 Sq Ft Home
- 1,200-1,399 Sq Ft Home
- 1-Story Property
- Smooth Ceilings
- Ceiling Fan
- Skylights
- Living Room
- Dining Room
- Crawl Space
- Fire and Smoke Detector
Kitchen
- Free-Standing Electric Range
- Built-In Microwave
- Dishwasher
- Laminate Countertops
- Disposal
Flooring
- Wood
- Carpet
Bedrooms and Bathrooms
- 3 Main Level Bedrooms
- 2 Full Bathrooms
Laundry
- Laundry Room
- Laundry on main level
- Washer and Electric Dryer Hookup
Attic
- Storage In Attic
- Pull Down Stairs to Attic
Parking
- 1 Car Attached Garage
- Parking Pad
- Driveway
Outdoor Features
- Deck
- Patio
- Front Porch
Schools
- Calhoun Academy Of The Arts Elementary School
- Mccants Middle School
- T. L. Hanna High School
Utilities
- Forced Air Heating and Cooling System
- Electric Water Heater
Community Details
- Ashton Place Subdivision
Listing and Financial Details
- Assessor Parcel Number 148-24-01-031
Ownership History
Purchase Details
Home Financials for this Owner
Home Financials are based on the most recent Mortgage that was taken out on this home.Purchase Details
Home Financials for this Owner
Home Financials are based on the most recent Mortgage that was taken out on this home.Similar Homes in Anderson, SC
Home Values in the Area
Average Home Value in this Area
Purchase History
| Date | Type | Sale Price | Title Company |
|---|---|---|---|
| Deed | $198,900 | None Listed On Document | |
| Deed | $198,900 | None Listed On Document | |
| Deed | $95,000 | -- |
Mortgage History
| Date | Status | Loan Amount | Loan Type |
|---|---|---|---|
| Previous Owner | $76,000 | New Conventional |
Property History
| Date | Event | Price | Change | Sq Ft Price |
|---|---|---|---|---|
| 12/02/2024 12/02/24 | Sold | $198,900 | -5.3% | $166 / Sq Ft |
| 10/26/2024 10/26/24 | For Sale | $210,000 | -- | $175 / Sq Ft |
Tax History Compared to Growth
Tax History
| Year | Tax Paid | Tax Assessment Tax Assessment Total Assessment is a certain percentage of the fair market value that is determined by local assessors to be the total taxable value of land and additions on the property. | Land | Improvement |
|---|---|---|---|---|
| 2024 | $1,811 | $4,580 | $620 | $3,960 |
| 2023 | $1,811 | $4,580 | $620 | $3,960 |
| 2022 | $946 | $4,580 | $620 | $3,960 |
| 2021 | $866 | $3,600 | $300 | $3,300 |
| 2020 | $863 | $3,600 | $300 | $3,300 |
| 2019 | $863 | $3,600 | $300 | $3,300 |
| 2018 | $871 | $3,600 | $300 | $3,300 |
| 2017 | -- | $3,600 | $300 | $3,300 |
| 2016 | $923 | $4,190 | $300 | $3,890 |
| 2015 | $894 | $4,190 | $300 | $3,890 |
| 2014 | -- | $4,190 | $300 | $3,890 |
Agents Affiliated with this Home
-
Bobby Brooks

Seller's Agent in 2024
Bobby Brooks
Weichert Realty-Shaun & Shari
(864) 626-0789
2 in this area
66 Total Sales
-
Dustin Kennedy
D
Buyer's Agent in 2024
Dustin Kennedy
Impact Realty Group - Gville
(864) 337-4375
2 in this area
36 Total Sales
Map
Source: Greater Greenville Association of REALTORS®
MLS Number: 1540576
APN: 148-24-01-031
- 2413 Annandale Dr
- 104 Brittania Cir
- 216 Londonberry Dr
- 1308 Mclees Rd
- 107 Rankin Ct
- 2100 Marchbanks Ave
- 100 Wickers Ln
- 102 Wicker Ln
- 503 Allenby Rd
- 109 James Lawrence Orr Dr
- 601 Heyward Rd
- 216 Holly Ridge Dr
- 307 Holly Ridge Dr
- 3 Drakeford Ct
- 404 Holly Ridge Dr
- 120 Woodbridge Ct
- 191 Amberwood Dr
- 124 Woodbridge Ct
- 3008 Bellview Rd
- 1853 Rogers Rd
