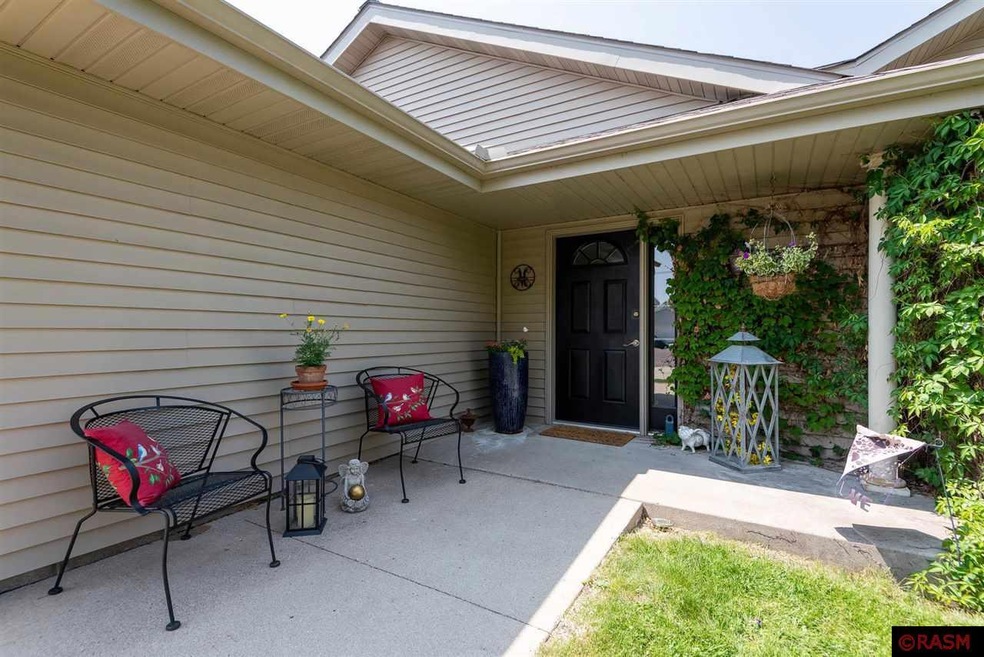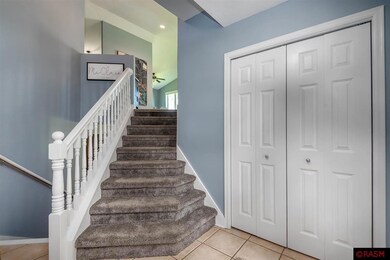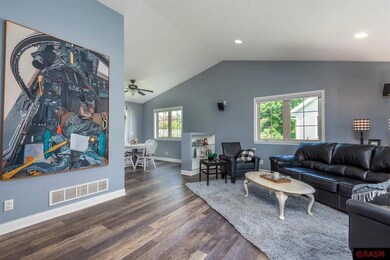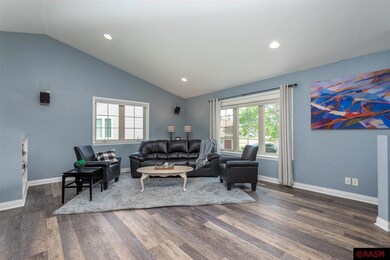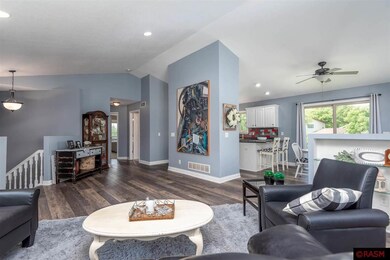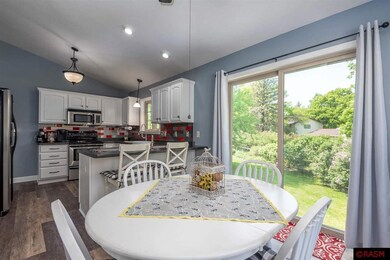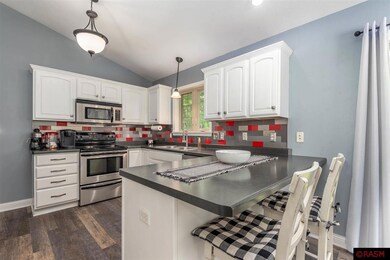
104 104 Panther Ct Mankato, MN 56001
Thomas Park NeighborhoodEstimated Value: $371,000 - $432,000
Highlights
- Vaulted Ceiling
- Fenced Yard
- Eat-In Kitchen
- Kennedy Elementary School Rated 9+
- 3 Car Attached Garage
- Walk-In Closet
About This Home
As of July 2023Well maintained Mankato hilltop with walking distances to elementary, high school and church. A very convenient location. 4 bedroom, 2 bath split level. On cul-de-sac with fenced in yard and mature trees. Oversized 3 stall garage with step to basement laundry area. 2 bedrooms on upper level and fully finished lower level with all new carpet (2023). Lower level has 2 more bedrooms and bath. New roof in 2021.
Home Details
Home Type
- Single Family
Est. Annual Taxes
- $3,688
Year Built
- Built in 2004
Lot Details
- 0.39 Acre Lot
- Lot Dimensions are 46x137x201x137
- Street terminates at a dead end
- Fenced Yard
- Landscaped
Home Design
- Frame Construction
- Asphalt Shingled Roof
- Vinyl Siding
Interior Spaces
- 1-Story Property
- Vaulted Ceiling
- Ceiling Fan
- Window Treatments
- Combination Kitchen and Dining Room
Kitchen
- Eat-In Kitchen
- Cooktop
- Microwave
- Dishwasher
- Disposal
Bedrooms and Bathrooms
- 4 Bedrooms
- Walk-In Closet
- Bathroom on Main Level
- 2 Full Bathrooms
Laundry
- Dryer
- Washer
Finished Basement
- Basement Fills Entire Space Under The House
- Sump Pump
- Block Basement Construction
Home Security
- Carbon Monoxide Detectors
- Fire and Smoke Detector
Parking
- 3 Car Attached Garage
- Garage Door Opener
- Driveway
Utilities
- Forced Air Heating and Cooling System
- Underground Utilities
- Electric Water Heater
- Water Softener is Owned
Listing and Financial Details
- Assessor Parcel Number R01-09-16-401-003
Ownership History
Purchase Details
Home Financials for this Owner
Home Financials are based on the most recent Mortgage that was taken out on this home.Similar Homes in Mankato, MN
Home Values in the Area
Average Home Value in this Area
Purchase History
| Date | Buyer | Sale Price | Title Company |
|---|---|---|---|
| Swanson Jacob | $381,000 | -- |
Mortgage History
| Date | Status | Borrower | Loan Amount |
|---|---|---|---|
| Open | Swanson Jacob | $220,000 | |
| Previous Owner | Mcclain Michael | $180,000 | |
| Previous Owner | Mcclain Michael | $31,303 | |
| Previous Owner | Mcclain Michael | $40,000 | |
| Previous Owner | Mcclain Michael | $168,110 | |
| Previous Owner | Mcclain Michael | $30,000 | |
| Previous Owner | Mcclain Michael B | $182,000 |
Property History
| Date | Event | Price | Change | Sq Ft Price |
|---|---|---|---|---|
| 07/27/2023 07/27/23 | Sold | $381,000 | +3.3% | $146 / Sq Ft |
| 05/30/2023 05/30/23 | Pending | -- | -- | -- |
| 05/24/2023 05/24/23 | For Sale | $369,000 | -- | $142 / Sq Ft |
Tax History Compared to Growth
Tax History
| Year | Tax Paid | Tax Assessment Tax Assessment Total Assessment is a certain percentage of the fair market value that is determined by local assessors to be the total taxable value of land and additions on the property. | Land | Improvement |
|---|---|---|---|---|
| 2024 | $3,846 | $351,500 | $47,400 | $304,100 |
| 2023 | $3,688 | $341,000 | $47,400 | $293,600 |
| 2022 | $3,256 | $321,400 | $47,400 | $274,000 |
| 2021 | $3,206 | $267,300 | $44,700 | $222,600 |
| 2020 | $3,094 | $253,700 | $44,700 | $209,000 |
| 2019 | $2,868 | $253,700 | $44,700 | $209,000 |
| 2018 | $2,924 | $236,600 | $44,700 | $191,900 |
| 2017 | $2,452 | $241,800 | $44,700 | $197,100 |
| 2016 | $2,440 | $216,100 | $44,700 | $171,400 |
| 2015 | $23 | $216,100 | $44,700 | $171,400 |
| 2014 | $1,203 | $207,500 | $44,700 | $162,800 |
Agents Affiliated with this Home
-
Bonnie Kruger

Seller's Agent in 2023
Bonnie Kruger
CENTURY 21 ATWOOD
(507) 327-0633
41 in this area
148 Total Sales
Map
Source: REALTOR® Association of Southern Minnesota
MLS Number: 7032425
APN: R01-09-16-401-003
- 105 Ave
- 1763 Bassett Dr
- 125 125 Thissen Ct
- 125 Thissen Ct
- 116 Turquoise Ct
- 0 Tbd Coneflower Ln Unit 7029188
- 1801 Bluestem Dr
- 106 Prairie Rose Dr
- 102 Prairie Rose Dr
- 2508 Marwood Dr
- 1813 1813 Bluestem Dr
- 1821 1821 Bluestem Dr
- 101 Marabou Dr
- 1825 Bluestem Dr
- 113 Bluestem Dr
- 109 Bluestem Dr
- 105 Bluestem Dr
- 1905 1905 Bluestem Dr
- 59100 Madison Ave
- 2005 Aster Ln
- 104 104 Panther Ct
- 104 Panther Ct
- 100 Panther Ct
- 108 Panther Ct
- 2901 E Main St
- 2909 E Main St
- 105 Panther Ct
- 2905 E Main St
- 101 Panther Ct
- 2809 E Main St
- 100 Panther Ln
- 100 100 Panther Ln
- 2805 E Main St
- 101 Panther Ln
- 2900 2900 E Main St
- 104 Panther Ln
- 2904 E Main St
- 100 Cheetah Ct
- 104 Cheetah Ct
- 2900 E Main St
