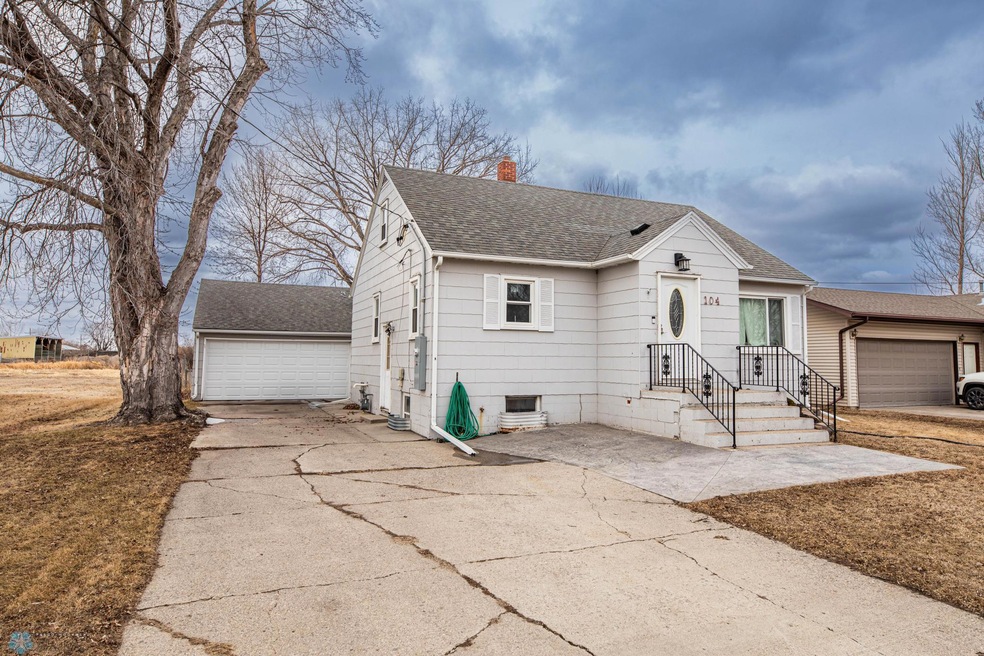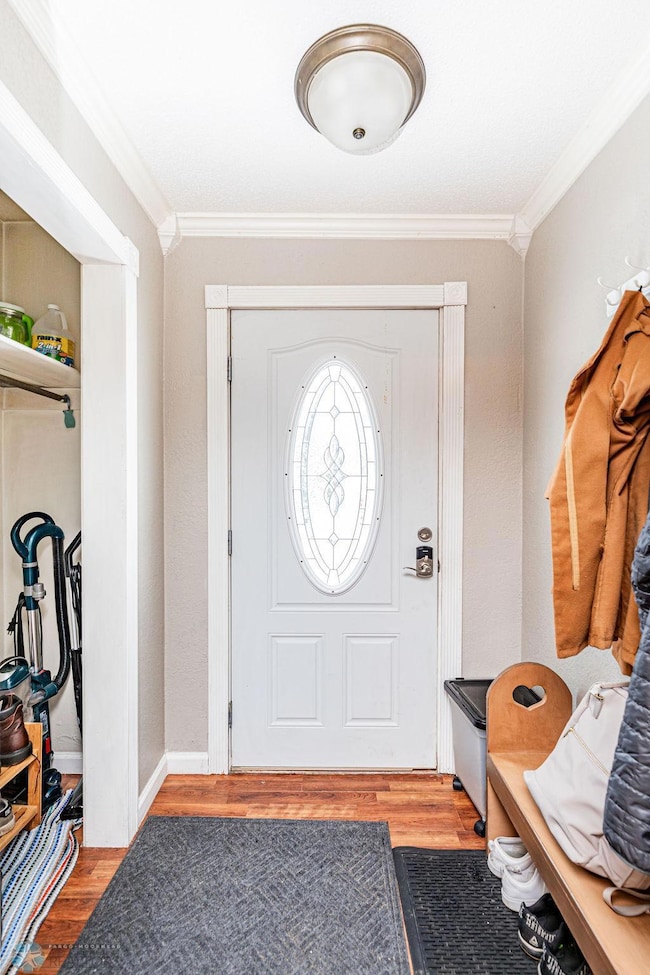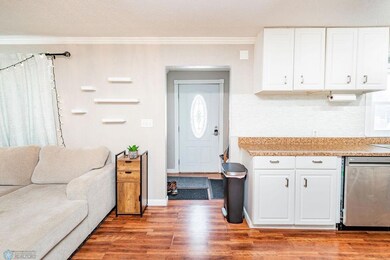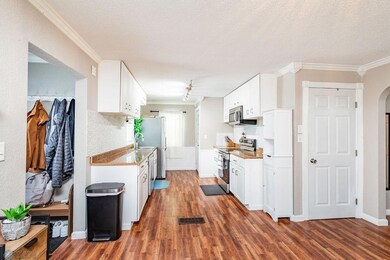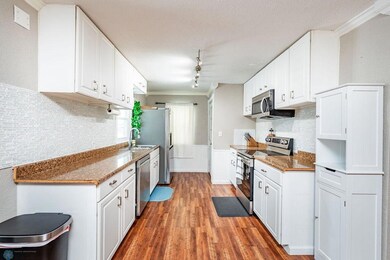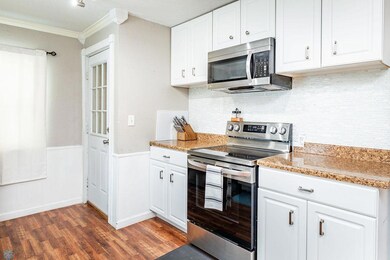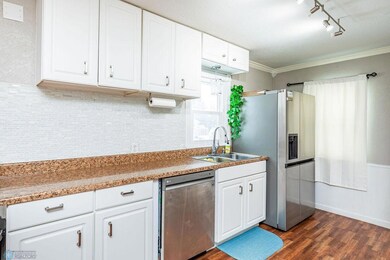
104 4th St SW Dilworth, MN 56529
Highlights
- Main Floor Bedroom
- 2 Car Detached Garage
- Patio
- No HOA
- Front Porch
- Living Room
About This Home
As of May 2025Check out this adorable 1 1/2 story home located just on the edge of Dilworth, MN with taxes & specials under $4,000/year! The main level features a spacious living area, updated kitchen, 2 bedrooms and a full bath. Upstairs you'll find the flex room offers endless possibilities — whether you need a home office, playroom, additional sitting area, or bedroom, it's a great bonus space to suit your needs. Downstairs, you'll find 2 bedrooms, one that has a massive walk-in closet, a 3/4 bathroom, utility room + laundry. The home is equipped with gas forced air heat and newer central A/C, ensuring comfort year-round. Additionally, you'll enjoy ample storage space with both an oversized 2-stall garage and a convenient shed, providing plenty of room for all your outdoor essentials. If you're looking for a cozy home with character in a peaceful community, this charming 1 1/2 story home is a must-see. Don’t miss the opportunity to make this beautiful property your new home. Schedule a showing today!
Home Details
Home Type
- Single Family
Est. Annual Taxes
- $2,628
Year Built
- Built in 1948
Lot Details
- 8,250 Sq Ft Lot
- Lot Dimensions are 55 x 150
- Chain Link Fence
Parking
- 2 Car Detached Garage
- Driveway
Home Design
- Block Foundation
- Architectural Shingle Roof
- Slate
Interior Spaces
- 1.5-Story Property
- Family Room
- Living Room
- Dining Room
- Flex Room
Flooring
- Carpet
- Laminate
Bedrooms and Bathrooms
- 4 Bedrooms
- Main Floor Bedroom
Basement
- Block Basement Construction
- Laundry in Basement
Outdoor Features
- Patio
- Front Porch
Schools
- Dgf High School
Utilities
- Forced Air Heating and Cooling System
Community Details
- No Home Owners Association
- Auditors Outlots To Dilworth Subdivision
Listing and Financial Details
- Assessor Parcel Number 529000500
- $335 per year additional tax assessments
Ownership History
Purchase Details
Home Financials for this Owner
Home Financials are based on the most recent Mortgage that was taken out on this home.Purchase Details
Purchase Details
Similar Homes in Dilworth, MN
Home Values in the Area
Average Home Value in this Area
Purchase History
| Date | Type | Sale Price | Title Company |
|---|---|---|---|
| Warranty Deed | $224,300 | None Listed On Document | |
| Warranty Deed | -- | -- | |
| Warranty Deed | $87,036 | -- |
Mortgage History
| Date | Status | Loan Amount | Loan Type |
|---|---|---|---|
| Open | $201,870 | New Conventional | |
| Previous Owner | $100,000 | New Conventional | |
| Previous Owner | $100,000 | New Conventional | |
| Previous Owner | $166,163 | New Conventional | |
| Previous Owner | $75,000 | New Conventional | |
| Previous Owner | $110,000 | New Conventional |
Property History
| Date | Event | Price | Change | Sq Ft Price |
|---|---|---|---|---|
| 05/29/2025 05/29/25 | Off Market | $224,300 | -- | -- |
| 05/23/2025 05/23/25 | Sold | $224,300 | -2.1% | $118 / Sq Ft |
| 04/18/2025 04/18/25 | Pending | -- | -- | -- |
| 03/26/2025 03/26/25 | For Sale | $229,000 | -- | $120 / Sq Ft |
Tax History Compared to Growth
Tax History
| Year | Tax Paid | Tax Assessment Tax Assessment Total Assessment is a certain percentage of the fair market value that is determined by local assessors to be the total taxable value of land and additions on the property. | Land | Improvement |
|---|---|---|---|---|
| 2024 | $2,822 | $184,400 | $21,000 | $163,400 |
| 2023 | $2,624 | $173,800 | $21,000 | $152,800 |
| 2022 | $2,116 | $131,500 | $21,000 | $110,500 |
| 2021 | $1,796 | $115,900 | $21,000 | $94,900 |
| 2020 | $2,016 | $115,900 | $21,000 | $94,900 |
| 2019 | $1,824 | $131,800 | $21,000 | $110,800 |
| 2018 | $1,780 | $131,800 | $21,000 | $110,800 |
| 2017 | $1,522 | $133,200 | $21,000 | $112,200 |
| 2016 | $1,406 | $106,800 | $12,700 | $94,100 |
| 2015 | $970 | $93,700 | $9,900 | $83,800 |
| 2014 | $930 | $93,700 | $9,900 | $83,800 |
Agents Affiliated with this Home
-
Courtney Schuler
C
Seller's Agent in 2025
Courtney Schuler
REALTY XPERTS
(701) 306-1823
1 in this area
82 Total Sales
-
Ryan Thompson

Buyer's Agent in 2025
Ryan Thompson
Park Co., REALTORS®
(701) 318-9054
2 in this area
41 Total Sales
Map
Source: Fargo-Moorhead Area Association of REALTORS®
MLS Number: 6690500
APN: 52-900-0500
- 728 Center Ave W Unit Lot 4
- 101 4th St NW
- 732 Center Ave W Unit Lot 12
- 732 Center Ave W Unit Lot 13
- 204 5th St NW Unit D
- 700 4th Ave NW
- 405 Mariann Ln
- 410 9th St SW
- 302 1st Ave SE
- 202 4th St NE
- 521 Kroshus Dr
- 639 2nd St NW
- 25 Prairieview Unit 25
- 3 Prairieview Unit 3
- 508 3rd Ave NE Unit 508
- 511 8th St NE
- 427 33rd St N
- 805 7th St NE
- 1010 4th Ave NE
