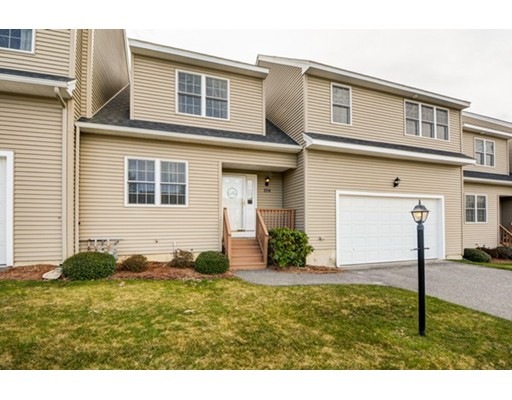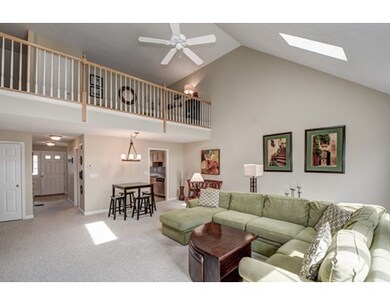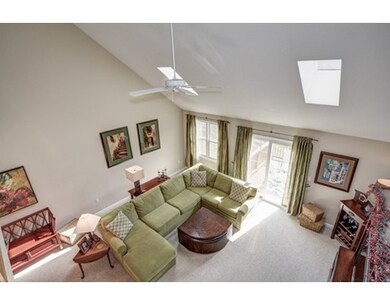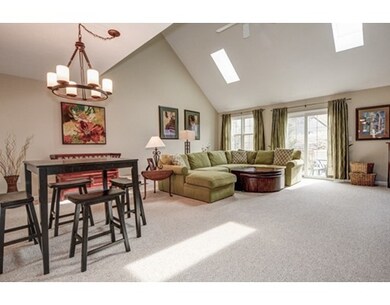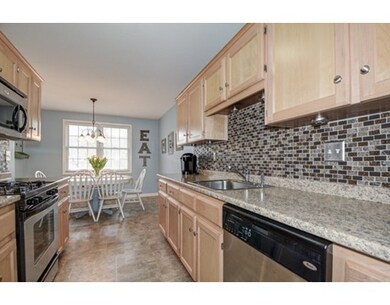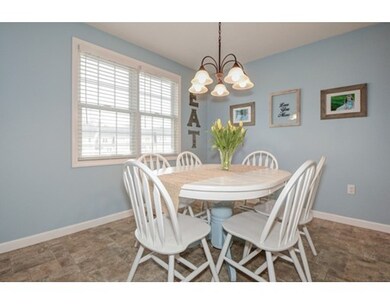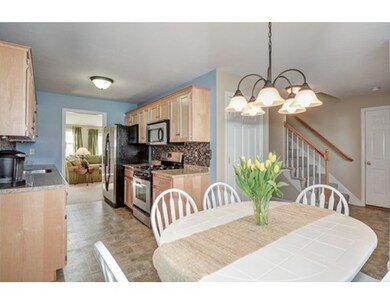
104 Ariel Cir Unit 66 Sutton, MA 01590
About This Home
As of January 2025Gorgeous Townhouse located in Forest Edge Condominium Complex! This unit has been beautifully decorated and well maintained by the original owners. The main floor offers a spacious cathedral ceiling living room with skylights, dining area, slider to deck, the kitchen has maple cabinetry, breakfast area and stainless appliances, 1st floor master bedroom with two closets and private bath, Central Air, 1/2 bath for guests, and 1st floor laundry. The second floor has a gracious 2nd master bedroom with walk-in closer, full bath accessible from master or hall, additional room for home office/den (currently used as a 3rd bedroom), plus a large loft area for a sitting/family room. Huge lower level for all your storage needs or finish off for more living space. 2 car attached garage with separate access to basement. Excellent commuter location, close to Rt. 146, the Mass Pike, and 15 minutes to the Grafton T Station. Don't miss this one! Nothing to do but move in and enjoy!
Last Agent to Sell the Property
Claire Rainville
RE/MAX Executive Realty Listed on: 04/01/2016

Property Details
Home Type
Condominium
Est. Annual Taxes
$6,021
Year Built
2006
Lot Details
0
Listing Details
- Unit Level: 1
- Property Type: Condominium/Co-Op
- Other Agent: 2.50
- Lead Paint: Unknown
- Special Features: None
- Property Sub Type: Condos
- Year Built: 2006
Interior Features
- Appliances: Range, Dishwasher, Microwave, Refrigerator
- Has Basement: Yes
- Primary Bathroom: Yes
- Number of Rooms: 7
- Amenities: Shopping, Stables, Golf Course, Bike Path, Highway Access, House of Worship, Private School, Public School, T-Station
- Electric: Circuit Breakers, 200 Amps
- Energy: Insulated Windows, Insulated Doors
- Flooring: Vinyl, Wall to Wall Carpet
- Insulation: Full, Fiberglass
- Interior Amenities: Cable Available
- Bedroom 2: Second Floor
- Bathroom #1: First Floor
- Bathroom #2: First Floor
- Bathroom #3: Second Floor
- Kitchen: First Floor
- Laundry Room: First Floor
- Living Room: First Floor
- Master Bedroom: First Floor
- Master Bedroom Description: Bathroom - Full, Closet - Linen, Closet, Main Level
- Dining Room: First Floor
- Oth1 Room Name: Bonus Room
- Oth1 Dscrp: Ceiling Fan(s), Closet, Flooring - Wall to Wall Carpet
- Oth1 Level: Second Floor
- Oth2 Room Name: Loft
- Oth2 Dscrp: Flooring - Wall to Wall Carpet
- Oth2 Level: Second Floor
- No Living Levels: 2
Exterior Features
- Roof: Asphalt/Fiberglass Shingles
- Construction: Frame
- Exterior: Vinyl
- Exterior Unit Features: Deck, Screens
Garage/Parking
- Garage Parking: Attached, Garage Door Opener, Storage, Work Area, Insulated
- Garage Spaces: 2
- Parking Spaces: 2
Utilities
- Cooling: Central Air
- Heating: Forced Air, Gas
- Cooling Zones: 2
- Heat Zones: 2
- Utility Connections: for Electric Range, for Electric Oven, for Electric Dryer, Washer Hookup
- Sewer: City/Town Sewer
- Water: City/Town Water
Condo/Co-op/Association
- Condominium Name: Forest Edge Condominiums
- Association Fee Includes: Master Insurance, Exterior Maintenance, Road Maintenance, Landscaping, Snow Removal, Refuse Removal, Reserve Funds
- Management: Professional - Off Site
- Pets Allowed: Yes w/ Restrictions
- No Units: 40
- Unit Building: 66
Fee Information
- Fee Interval: Monthly
Schools
- Elementary School: Sutton Elem
- Middle School: Sutton Middle
- High School: Sutton Hs
Lot Info
- Assessor Parcel Number: M:0003 P:15-66
- Zoning: res
Ownership History
Purchase Details
Home Financials for this Owner
Home Financials are based on the most recent Mortgage that was taken out on this home.Purchase Details
Home Financials for this Owner
Home Financials are based on the most recent Mortgage that was taken out on this home.Similar Home in Sutton, MA
Home Values in the Area
Average Home Value in this Area
Purchase History
| Date | Type | Sale Price | Title Company |
|---|---|---|---|
| Not Resolvable | $279,900 | -- | |
| Deed | -- | -- | |
| Deed | $263,193 | -- | |
| Deed | $263,193 | -- | |
| Deed | -- | -- | |
| Deed | -- | -- |
Mortgage History
| Date | Status | Loan Amount | Loan Type |
|---|---|---|---|
| Open | $445,500 | Purchase Money Mortgage | |
| Closed | $445,500 | Purchase Money Mortgage | |
| Closed | $237,289 | Stand Alone Refi Refinance Of Original Loan | |
| Closed | $251,910 | New Conventional | |
| Previous Owner | $238,000 | Stand Alone Refi Refinance Of Original Loan | |
| Previous Owner | $250,000 | Purchase Money Mortgage |
Property History
| Date | Event | Price | Change | Sq Ft Price |
|---|---|---|---|---|
| 01/17/2025 01/17/25 | Sold | $495,000 | -1.0% | $216 / Sq Ft |
| 11/25/2024 11/25/24 | Pending | -- | -- | -- |
| 11/16/2024 11/16/24 | For Sale | $499,900 | +78.6% | $218 / Sq Ft |
| 06/07/2016 06/07/16 | Sold | $279,900 | 0.0% | $122 / Sq Ft |
| 04/04/2016 04/04/16 | Pending | -- | -- | -- |
| 04/01/2016 04/01/16 | For Sale | $279,900 | -- | $122 / Sq Ft |
Tax History Compared to Growth
Tax History
| Year | Tax Paid | Tax Assessment Tax Assessment Total Assessment is a certain percentage of the fair market value that is determined by local assessors to be the total taxable value of land and additions on the property. | Land | Improvement |
|---|---|---|---|---|
| 2025 | $6,021 | $483,200 | $0 | $483,200 |
| 2024 | $5,330 | $413,500 | $0 | $413,500 |
| 2023 | $4,642 | $329,700 | $0 | $329,700 |
| 2022 | $4,976 | $320,600 | $0 | $320,600 |
| 2021 | $4,886 | $299,200 | $0 | $299,200 |
| 2020 | $4,892 | $299,200 | $0 | $299,200 |
| 2019 | $5,130 | $302,500 | $0 | $302,500 |
| 2018 | $4,344 | $255,400 | $0 | $255,400 |
| 2017 | $4,332 | $255,400 | $0 | $255,400 |
| 2016 | $4,322 | $252,000 | $0 | $252,000 |
| 2015 | $4,147 | $242,500 | $0 | $242,500 |
| 2014 | $4,025 | $230,800 | $0 | $230,800 |
Agents Affiliated with this Home
-
C
Seller's Agent in 2025
Claire Rainville
RE/MAX
-
K
Buyer's Agent in 2025
Koury Signoriello Realtor Group
New World Realty
-
S
Buyer's Agent in 2016
Susan Sherman Mowbray
Coldwell Banker Realty
Map
Source: MLS Property Information Network (MLS PIN)
MLS Number: 71981479
APN: SUTT-000003-000000-001566
- 80 Ariel Cir
- 58 Fitzpatrick Rd
- 15 Dodge Hill Rd
- 37 Buttonwood Ave
- 55 Hartness Rd
- 144 Pleasant St
- Lot 1 Cooper Rd
- 5 Autumn Gate Cir
- 4 Village Green
- 42 Fisherville Terrace
- 9 Concord Rd Unit 9
- 51 Fisherville Terrace
- 47 Fisherville Terrace
- 53 Fisherville Terrace
- 44 Fisherville Terrace
- 78 Pleasant St
- 17 Sean Mikeal Way
- 8 Dudley Rd
- 5 Peach Tree Dr
- 16 Orchard St
