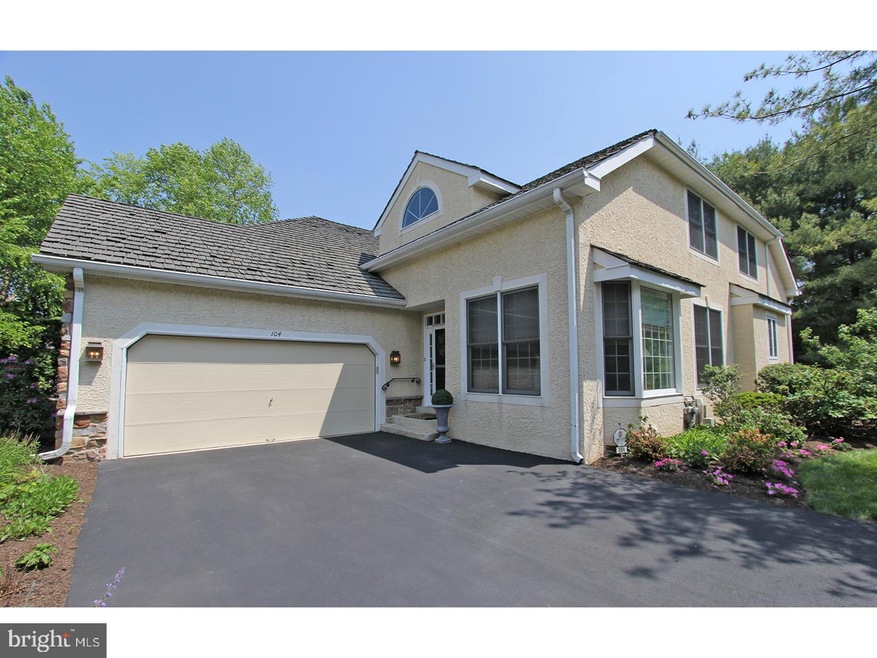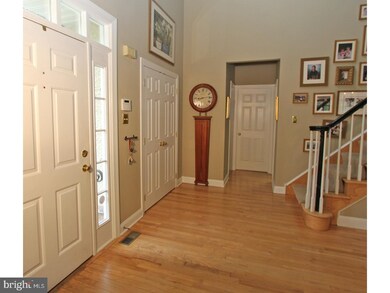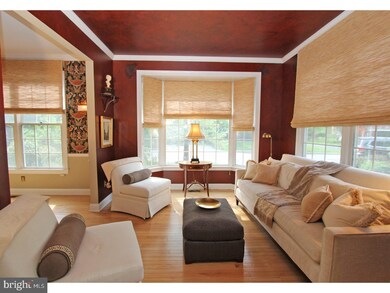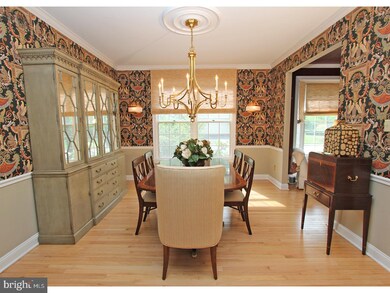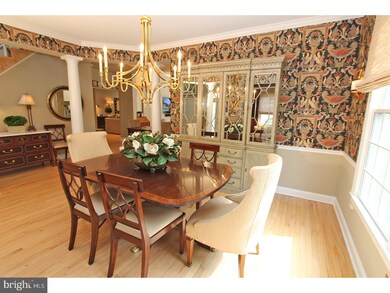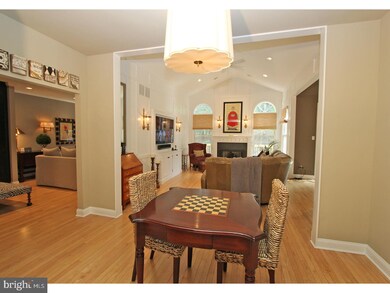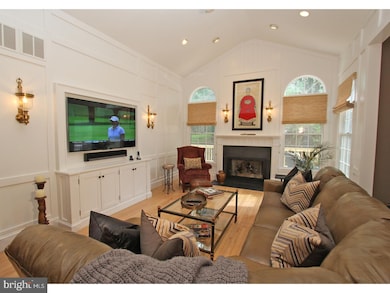
104 Atlee Cir Unit 4 Berwyn, PA 19312
Highlights
- Carriage House
- Deck
- 2 Car Attached Garage
- Beaumont Elementary School Rated A+
- Wood Flooring
- Eat-In Kitchen
About This Home
As of January 2025Meticulously updated and decorated. There is so much custom mill work and cabinetry to admire. This home offers a special floor plan. Originally, designed for first floor Bedroom but built instead with spacious first floor office/den and stunning library room. The great room has cathedral ceiling with rebuilt fireplace and this room is bathed in light. There are custom built-ins everywhere throughout the home. The lighting fixtures and window treatments are top-of-the-line. The kitchen was re-designed with a spectacular amount of granite counter space and quality stainless steel appliances. The finished basement is complete with full bath, large play room room, gym, guest suite plus a workshop. Upstairs, there is a master suite with more then enough closets and large bath with soaking tub and shower. The other two bedrooms offer adjoining doors and the hall bath is just around the corner. Outside is a new deck with an adjoining flagstone patio. Enjoy a wide driveway for parking and nearby guest parking. The end of the cul-de-sac locations make this property a relaxing oasis inside & out!
Townhouse Details
Home Type
- Townhome
Est. Annual Taxes
- $10,767
Year Built
- Built in 1993
Lot Details
- 3,334 Sq Ft Lot
HOA Fees
- $325 Monthly HOA Fees
Parking
- 2 Car Attached Garage
- 3 Open Parking Spaces
Home Design
- Carriage House
- Shingle Roof
- Stucco
Interior Spaces
- 3,334 Sq Ft Home
- Property has 2 Levels
- Stone Fireplace
- Family Room
- Living Room
- Dining Room
- Finished Basement
- Basement Fills Entire Space Under The House
Kitchen
- Eat-In Kitchen
- Cooktop
- Dishwasher
- Disposal
Flooring
- Wood
- Wall to Wall Carpet
Bedrooms and Bathrooms
- 3 Bedrooms
- En-Suite Primary Bedroom
- En-Suite Bathroom
- 3.5 Bathrooms
Laundry
- Laundry Room
- Laundry on main level
Outdoor Features
- Deck
- Patio
Schools
- Tredyffrin-Easttown Middle School
- Conestoga Senior High School
Utilities
- Forced Air Heating and Cooling System
- Heating System Uses Gas
- Natural Gas Water Heater
Community Details
- $2,500 Other One-Time Fees
- Waynesborough Wood Subdivision
Listing and Financial Details
- Tax Lot 0403
- Assessor Parcel Number 55-04 -0403
Ownership History
Purchase Details
Home Financials for this Owner
Home Financials are based on the most recent Mortgage that was taken out on this home.Purchase Details
Home Financials for this Owner
Home Financials are based on the most recent Mortgage that was taken out on this home.Purchase Details
Home Financials for this Owner
Home Financials are based on the most recent Mortgage that was taken out on this home.Purchase Details
Home Financials for this Owner
Home Financials are based on the most recent Mortgage that was taken out on this home.Purchase Details
Home Financials for this Owner
Home Financials are based on the most recent Mortgage that was taken out on this home.Map
Similar Home in Berwyn, PA
Home Values in the Area
Average Home Value in this Area
Purchase History
| Date | Type | Sale Price | Title Company |
|---|---|---|---|
| Deed | $850,000 | Trident Land Transfer | |
| Deed | $850,000 | Trident Land Transfer | |
| Deed | $632,500 | None Available | |
| Deed | $545,000 | None Available | |
| Deed | $577,000 | Fidelity National Title Ins | |
| Deed | $440,000 | -- |
Mortgage History
| Date | Status | Loan Amount | Loan Type |
|---|---|---|---|
| Open | $680,000 | New Conventional | |
| Closed | $680,000 | New Conventional | |
| Previous Owner | $486,000 | New Conventional | |
| Previous Owner | $506,000 | New Conventional | |
| Previous Owner | $400,000 | New Conventional | |
| Previous Owner | $671,000 | Unknown | |
| Previous Owner | $100,000 | Credit Line Revolving | |
| Previous Owner | $150,000 | Credit Line Revolving | |
| Previous Owner | $68,000 | Future Advance Clause Open End Mortgage | |
| Previous Owner | $461,600 | No Value Available | |
| Previous Owner | $352,000 | No Value Available | |
| Closed | $57,700 | No Value Available |
Property History
| Date | Event | Price | Change | Sq Ft Price |
|---|---|---|---|---|
| 01/06/2025 01/06/25 | Sold | $850,000 | -2.9% | $255 / Sq Ft |
| 12/09/2024 12/09/24 | Price Changed | $875,000 | 0.0% | $262 / Sq Ft |
| 11/09/2024 11/09/24 | Pending | -- | -- | -- |
| 10/24/2024 10/24/24 | For Sale | $875,000 | +38.3% | $262 / Sq Ft |
| 07/14/2017 07/14/17 | Sold | $632,500 | -2.5% | $190 / Sq Ft |
| 05/30/2017 05/30/17 | Pending | -- | -- | -- |
| 04/30/2017 04/30/17 | For Sale | $649,000 | -- | $195 / Sq Ft |
Tax History
| Year | Tax Paid | Tax Assessment Tax Assessment Total Assessment is a certain percentage of the fair market value that is determined by local assessors to be the total taxable value of land and additions on the property. | Land | Improvement |
|---|---|---|---|---|
| 2024 | $13,331 | $357,410 | $94,020 | $263,390 |
| 2023 | $12,465 | $357,410 | $94,020 | $263,390 |
| 2022 | $12,124 | $357,410 | $94,020 | $263,390 |
| 2021 | $11,861 | $357,410 | $94,020 | $263,390 |
| 2020 | $11,531 | $357,410 | $94,020 | $263,390 |
| 2019 | $11,210 | $357,410 | $94,020 | $263,390 |
| 2018 | $11,016 | $357,410 | $94,020 | $263,390 |
| 2017 | $10,767 | $357,410 | $94,020 | $263,390 |
| 2016 | -- | $357,410 | $94,020 | $263,390 |
| 2015 | -- | $357,410 | $94,020 | $263,390 |
| 2014 | -- | $357,410 | $94,020 | $263,390 |
Source: Bright MLS
MLS Number: 1003200015
APN: 55-004-0403.0000
- 110 Atlee Cir Unit 10
- 146 Tannery Run Cir Unit 46
- 183 Saint Clair Cir Unit 83
- 837 Nathan Hale Rd
- 1264 Farm Rd
- 918 Ethan Allen Rd
- 1047 Beaumont Rd
- 2205 Buttonwood Rd
- 650 Augusta Ct
- 607 Newtown Rd
- 418 Waynesbrooke Rd Unit 134
- 477 Black Swan Ln
- 400 Waynesbrooke Rd Unit 141
- 2030 Saint Andrews Dr
- 916 Prescott Rd
- 529 Sugartown Rd
- 311 Stoney Knoll Ln
- 2542 White Horse Rd
- 319 Stoney Knoll Ln
- 315 Stoney Knoll Ln
