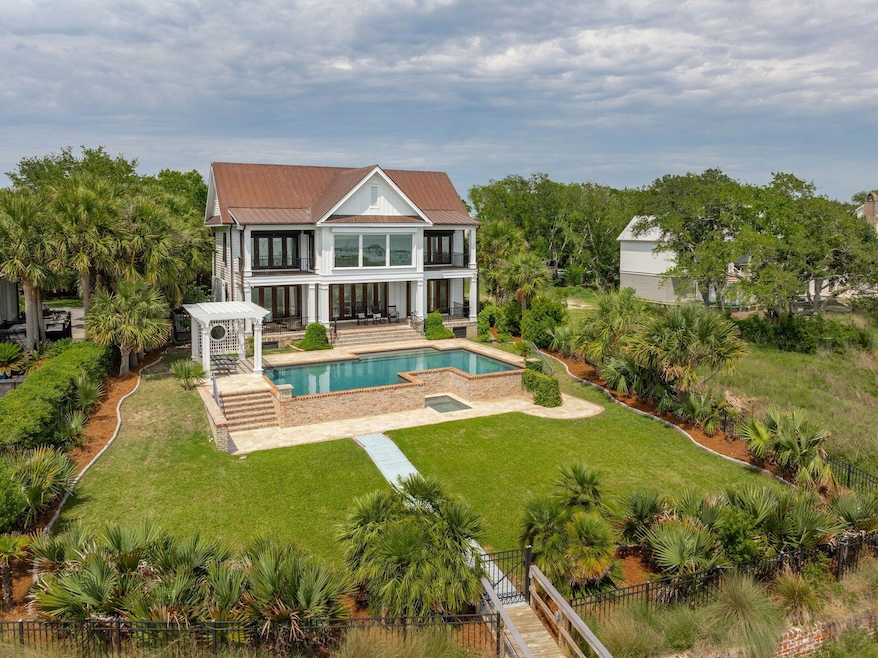104 Beach St Mount Pleasant, SC 29464
Old Village NeighborhoodEstimated payment $45,838/month
Highlights
- Floating Dock
- Home fronts a seawall
- River Access
- Mt. Pleasant Academy Rated A
- Pier or Dock
- Boat Lift
About This Home
Experience refined deepwater living at this private Legacy Estate in Mount Pleasant's historic Old Village. Privately gated and elevated on a 0.51-acre homesite overlooking Charleston Harbor, this residence captures panoramic views of the downtown skyline, Fort Sumter, Sullivan's Island, and Castle Pinckney. The 4,200-sq-ft home features 4 bedrooms, 3.5 baths, and an elevator for convenient access to all levels. Expansive windows and open living areas are oriented to frame the water from nearly every room. Outdoor living includes a newly renovated saltwater pool and spa, terraced gardens, and multiple entertaining areas designed to enjoy harbor sunsets. A private deepwater dock provides direct boating access for cruising, fishing, or sailing across the harbor. The gated drive leads to adetached three-car garage, lush landscaping, and complete privacy. Shem Creek's waterfront dining and entertainment are just stepsor a golf-cart rideaway, with beaches and downtown Charleston minutes beyond. A rare Old Village offering combining deepwater access, timeless architecture, and the Charleston Harbor lifestyle.
Home Details
Home Type
- Single Family
Year Built
- Built in 2007
Lot Details
- 0.51 Acre Lot
- Property fronts a marsh
- Home fronts a seawall
- River Front
- Elevated Lot
- Wood Fence
- Aluminum or Metal Fence
- Brick Fence
- Irrigation
Parking
- 3 Car Garage
- 2 Carport Spaces
- Garage Door Opener
- Off-Street Parking
Home Design
- Traditional Architecture
- Pillar, Post or Pier Foundation
- Copper Roof
- Cement Siding
Interior Spaces
- 4,200 Sq Ft Home
- 3-Story Property
- Elevator
- Wet Bar
- Smooth Ceilings
- Cathedral Ceiling
- Ceiling Fan
- Entrance Foyer
- Wine Cellar
- Great Room
- Family Room
- Separate Formal Living Room
- Formal Dining Room
- Home Office
- Bonus Room
- Utility Room with Study Area
- Exterior Basement Entry
- Home Security System
Kitchen
- Eat-In Kitchen
- Double Oven
- Gas Cooktop
- Microwave
- Ice Maker
- Dishwasher
- Kitchen Island
- Disposal
Flooring
- Wood
- Ceramic Tile
Bedrooms and Bathrooms
- 4 Bedrooms
- Sitting Area In Primary Bedroom
- Walk-In Closet
Laundry
- Laundry Room
- Washer and Electric Dryer Hookup
Accessible Home Design
- Adaptable For Elevator
Pool
- In Ground Pool
- Above Ground Pool
Outdoor Features
- River Access
- Boat Lift
- Floating Dock
- Covered Patio or Porch
- Separate Outdoor Workshop
- Outdoor Storage
- Rain Gutters
Schools
- Mt. Pleasant Academy Elementary School
- Moultrie Middle School
- Wando High School
Utilities
- Central Heating and Cooling System
- Heat Pump System
- Tankless Water Heater
Community Details
Recreation
- Pier or Dock
- Tennis Courts
- Dog Park
Additional Features
- Old Village Subdivision
- Gated Community
Map
Home Values in the Area
Average Home Value in this Area
Tax History
| Year | Tax Paid | Tax Assessment Tax Assessment Total Assessment is a certain percentage of the fair market value that is determined by local assessors to be the total taxable value of land and additions on the property. | Land | Improvement |
|---|---|---|---|---|
| 2024 | $57,784 | $207,870 | $0 | $0 |
| 2023 | $51,325 | $207,870 | $0 | $0 |
| 2022 | $47,427 | $207,870 | $0 | $0 |
| 2021 | $47,398 | $207,870 | $0 | $0 |
| 2020 | $46,791 | $207,870 | $0 | $0 |
| 2019 | $42,427 | $180,760 | $0 | $0 |
| 2017 | $40,770 | $180,760 | $0 | $0 |
| 2016 | $39,282 | $180,760 | $0 | $0 |
| 2015 | $37,335 | $180,760 | $0 | $0 |
| 2014 | $31,817 | $0 | $0 | $0 |
| 2011 | -- | $0 | $0 | $0 |
Property History
| Date | Event | Price | List to Sale | Price per Sq Ft |
|---|---|---|---|---|
| 12/12/2025 12/12/25 | Price Changed | $7,900,000 | -7.1% | $1,881 / Sq Ft |
| 10/24/2025 10/24/25 | For Sale | $8,500,000 | -- | $2,024 / Sq Ft |
Purchase History
| Date | Type | Sale Price | Title Company |
|---|---|---|---|
| Quit Claim Deed | -- | -- | |
| Deed | $1,435,000 | -- | |
| Deed | $1,500,000 | -- |
Source: CHS Regional MLS
MLS Number: 25028724
APN: 517-15-00-130
- 108 Beach St
- 222 Haddrell St
- 108 Live Oak Dr
- 211 Haddrell St
- 122 Mary St
- 107 Bennett St
- 133 Mary St
- 346 Bayview Dr
- 1135 Harborgate Dr
- 1140 Harborgate Dr
- 522 Whilden St
- 507 Whilden St
- 512 Whilden St
- 138 Rose Ln
- 408 Japonica Rd
- 305 Queens Ct Unit 1
- 305 Queens Ct Unit 2
- The Coleman Plan at Harkin on Coleman
- The Queens Plan at Harkin on Coleman
- 303 Queens Ct Unit 2
- 310 Rivers St Unit ID1325118P
- 419 Whilden St Unit D
- 419 Whilden St Unit B
- 105 May Ln
- 333 W Coleman Blvd Unit E
- 278 Palm St
- 278 Palm St Unit ID1325129P
- 514 Bank St
- 331 Harbor Pointe Dr
- 15 Shem Dr Unit C
- 14 Shem Dr
- 1240 Fairmont Ave Unit 7
- 421 McCants Dr
- 725 Coleman Blvd
- 940 Cliffwood Dr
- 690 Pelzer Dr
- 180 Patriots Point Rd
- 963 Cottingham Dr
- 5 Pierates Cruz
- 682 McCants Dr







