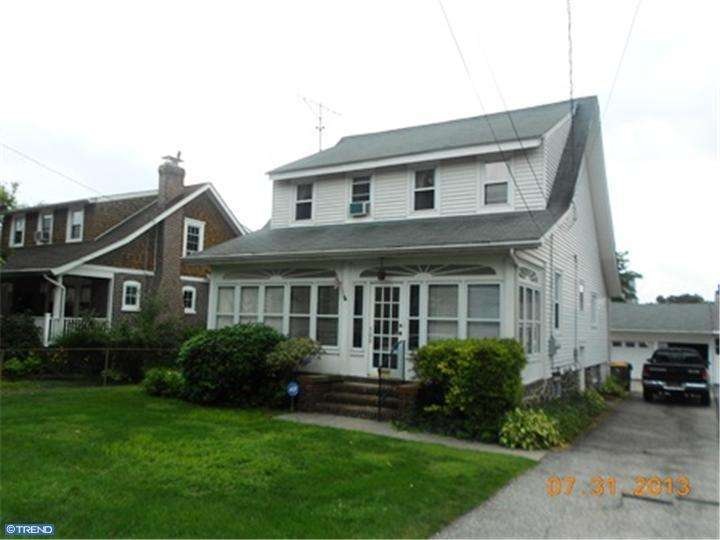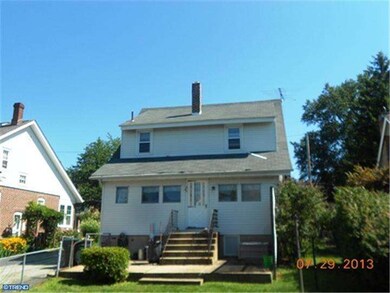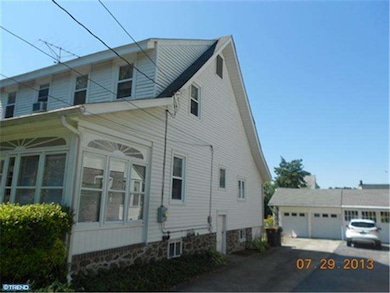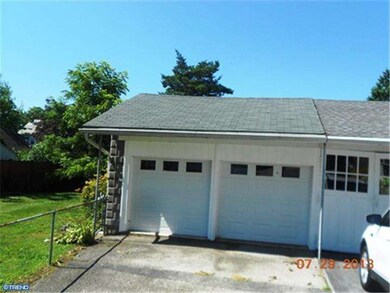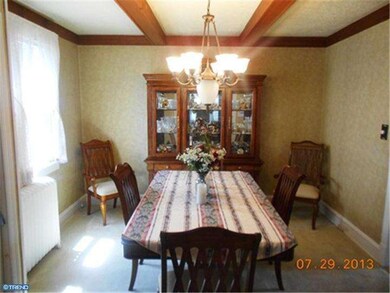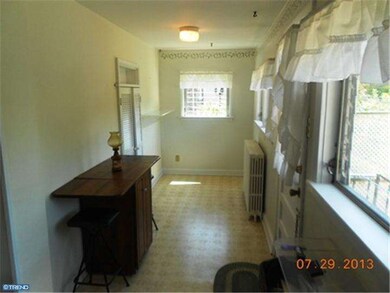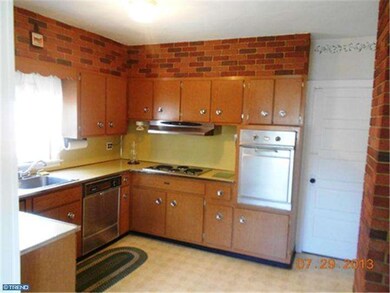
104 Beverly Place Wilmington, DE 19809
Highlights
- Colonial Architecture
- Wood Flooring
- No HOA
- Pierre S. Dupont Middle School Rated A-
- Attic
- 2 Car Detached Garage
About This Home
As of August 2013Fantastic Estate Sale!!!! Popular North Wilmington location. Features enclosed front porch,enormous great room, large formal dining room, eat in kitchen with rear nook and first floor powder room. Second floor features spacious bedrooms, full bath and walk up attic for extra storage. Full dry basement recently therosealed in white, plus basement recently painted gray, and full bath. Also outside basement entrance. Big BONUS is detached 2 garage with electricity. Beautiful treed rear yard which extends to rear garage. Under carpets are hard wood floors, recent updates were roof, siding and heater. Estate sale home is conveyed in as in condition with no warranties implied in writing or orally.
Home Details
Home Type
- Single Family
Est. Annual Taxes
- $1,533
Year Built
- Built in 1925
Lot Details
- 7,405 Sq Ft Lot
- Lot Dimensions are 48x150
- Property is in good condition
- Property is zoned NC6.5
Home Design
- Colonial Architecture
- Brick Foundation
- Pitched Roof
- Shingle Roof
- Aluminum Siding
Interior Spaces
- 1,750 Sq Ft Home
- Property has 2 Levels
- Living Room
- Dining Room
- Built-In Range
- Attic
Flooring
- Wood
- Wall to Wall Carpet
- Vinyl
Bedrooms and Bathrooms
- 3 Bedrooms
- En-Suite Primary Bedroom
- 2.5 Bathrooms
Unfinished Basement
- Basement Fills Entire Space Under The House
- Exterior Basement Entry
- Laundry in Basement
Parking
- 2 Car Detached Garage
- Driveway
Outdoor Features
- Porch
Utilities
- Cooling System Mounted In Outer Wall Opening
- Heating System Uses Oil
- Hot Water Heating System
- Natural Gas Water Heater
Community Details
- No Home Owners Association
- Penny Hill Terrace Subdivision
Listing and Financial Details
- Tax Lot 159
- Assessor Parcel Number 06-140.00-159
Ownership History
Purchase Details
Purchase Details
Home Financials for this Owner
Home Financials are based on the most recent Mortgage that was taken out on this home.Purchase Details
Similar Homes in the area
Home Values in the Area
Average Home Value in this Area
Purchase History
| Date | Type | Sale Price | Title Company |
|---|---|---|---|
| Deed | -- | None Listed On Document | |
| Deed | -- | None Listed On Document | |
| Deed | $200,000 | None Available | |
| Interfamily Deed Transfer | -- | None Available |
Mortgage History
| Date | Status | Loan Amount | Loan Type |
|---|---|---|---|
| Previous Owner | $100,000 | New Conventional | |
| Previous Owner | $30,000 | Credit Line Revolving |
Property History
| Date | Event | Price | Change | Sq Ft Price |
|---|---|---|---|---|
| 12/01/2019 12/01/19 | Rented | $1,600 | -3.0% | -- |
| 11/23/2019 11/23/19 | For Rent | $1,650 | 0.0% | -- |
| 11/20/2019 11/20/19 | Under Contract | -- | -- | -- |
| 11/13/2019 11/13/19 | For Rent | $1,650 | 0.0% | -- |
| 08/29/2013 08/29/13 | Sold | $200,000 | -7.0% | $114 / Sq Ft |
| 07/31/2013 07/31/13 | For Sale | $215,000 | -- | $123 / Sq Ft |
Tax History Compared to Growth
Tax History
| Year | Tax Paid | Tax Assessment Tax Assessment Total Assessment is a certain percentage of the fair market value that is determined by local assessors to be the total taxable value of land and additions on the property. | Land | Improvement |
|---|---|---|---|---|
| 2024 | $2,011 | $51,500 | $9,900 | $41,600 |
| 2023 | $1,842 | $51,500 | $9,900 | $41,600 |
| 2022 | $1,864 | $51,500 | $9,900 | $41,600 |
| 2021 | $1,863 | $51,500 | $9,900 | $41,600 |
| 2020 | $1,862 | $51,500 | $9,900 | $41,600 |
| 2019 | $2,115 | $51,500 | $9,900 | $41,600 |
| 2018 | $1,782 | $51,500 | $9,900 | $41,600 |
| 2017 | $1,755 | $51,500 | $9,900 | $41,600 |
| 2016 | $1,751 | $51,500 | $9,900 | $41,600 |
| 2015 | $1,613 | $51,500 | $9,900 | $41,600 |
| 2014 | $1,613 | $51,500 | $9,900 | $41,600 |
Agents Affiliated with this Home
-

Seller's Agent in 2019
George Brown
Patterson Schwartz
(302) 530-8867
2 in this area
66 Total Sales
Map
Source: Bright MLS
MLS Number: 1003537576
APN: 06-140.00-159
- 11 Beverly Place
- 603 Hillcrest Ave
- 708 Haines Ave
- 510 Langham Rd
- 409 S Lynn Dr
- 214 Edgewood Dr
- 109 River Rd
- 201 1/2 Philadelphia Pike Unit 328
- 504 Ruxton Dr
- 507 Wyndham Rd
- 706 Sonora Ave
- 14 Brandywine Blvd
- 8002 Westview Rd
- 225 Dupont Cir
- 47 N Pennewell Dr
- 802 Seville Ave
- 306 Euclid Ave
- 302 River Rd Unit A8
- 1016 Euclid Ave
- 5404 Highland Ct Unit 5404
