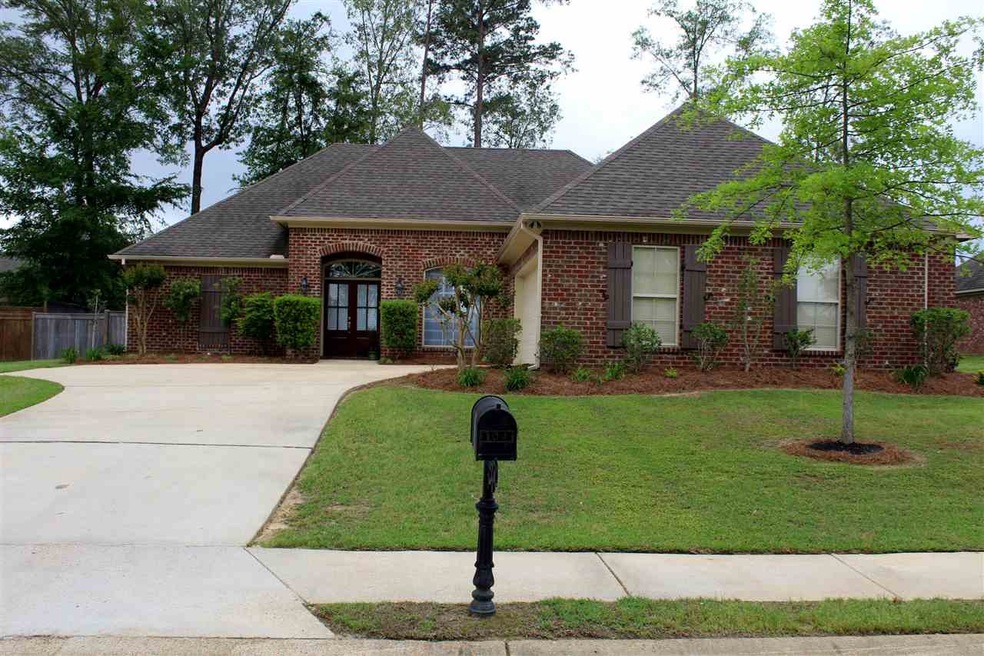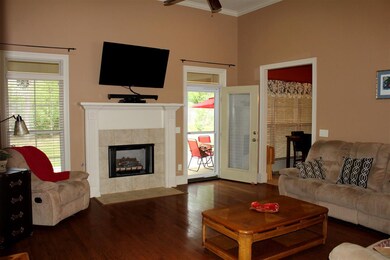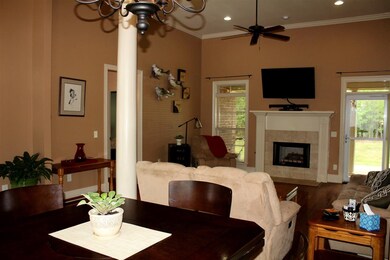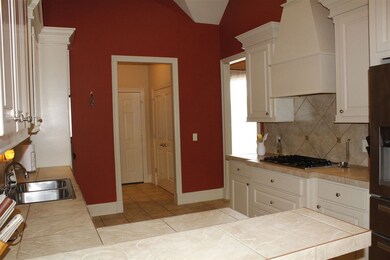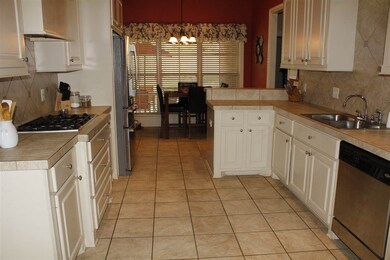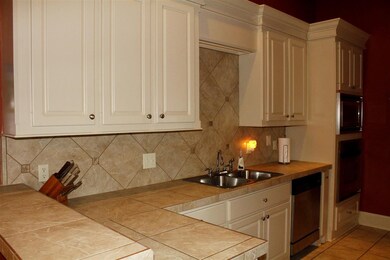
104 Bridge Park Dr Canton, MS 39046
Highlights
- Clubhouse
- Multiple Fireplaces
- High Ceiling
- Madison Crossing Elementary School Rated A
- Traditional Architecture
- Community Pool
About This Home
As of October 2019Beautiful 3BR/2B, split plan. The family room, dining room and kitchen have 12' ceilings, crown molding and wide baseboards. Family room is large with a beautiful gas log fireplace. Dining room adjoins family room. Kitchen has stainless appliances, numerous cabinets, beautiful vent hood and plenty of counter space for prep room. Laundry room is a dream with over-sized deep sink, hanging space, spacious cabinets including a broom closet. Just off laundry room is the office. Great desk area with lots of storage and opposite wall has additional storage with book shelves. Master bedroom is large with tray ceiling and room enough for sitting area. Great walk in master closet with built-in shelving. Master bath is roomy with two separate vanities, whirlpool tub and separate shower. There is a wall of cabinets in master bath that has a coffee nook, wonderful storage and a laundry shoot. Two additional bedrooms are nice size. One being used as an office. Garage is over-sized. Approx. 21' 4"X 21' 6". Owner can park his 2500 Chevy 4 door/4 wheel drive, 6' bed truck in there. Nice covered patio area with privacy fenced backyard. Gate on each side of home. This neighborhood has a community clubhouse, beautiful pool and sidewalks for added safety. This property is eligible for USDA Rural Development loan. If you are looking for a home with great storage. This is your new address. Call your realtor today to see this great home.
Last Agent to Sell the Property
Turn Key Properties, LLC License #S30227 Listed on: 04/27/2016
Home Details
Home Type
- Single Family
Est. Annual Taxes
- $1,333
Year Built
- Built in 2007
Lot Details
- Wood Fence
- Back Yard Fenced
HOA Fees
- $50 Monthly HOA Fees
Parking
- 2 Car Attached Garage
- Garage Door Opener
Home Design
- Traditional Architecture
- Brick Exterior Construction
- Slab Foundation
- Architectural Shingle Roof
Interior Spaces
- 1,866 Sq Ft Home
- 1-Story Property
- High Ceiling
- Ceiling Fan
- Multiple Fireplaces
- Insulated Windows
- Window Treatments
- Aluminum Window Frames
- Storage
- Walkup Attic
Kitchen
- Electric Oven
- Gas Cooktop
- Microwave
- Dishwasher
- Disposal
Flooring
- Carpet
- Laminate
- Ceramic Tile
Bedrooms and Bathrooms
- 3 Bedrooms
- Walk-In Closet
- 2 Full Bathrooms
- Double Vanity
Outdoor Features
- Patio
Schools
- Madison Crossing Elementary School
- Germantown Middle School
- Germantown High School
Utilities
- Central Heating and Cooling System
- Heating System Uses Natural Gas
- Gas Water Heater
Listing and Financial Details
- Assessor Parcel Number 083D-20-120/00.00
Community Details
Overview
- Association fees include ground maintenance, pool service
- Bainbridge Subdivision
Amenities
- Clubhouse
Recreation
- Community Pool
Ownership History
Purchase Details
Home Financials for this Owner
Home Financials are based on the most recent Mortgage that was taken out on this home.Purchase Details
Home Financials for this Owner
Home Financials are based on the most recent Mortgage that was taken out on this home.Purchase Details
Home Financials for this Owner
Home Financials are based on the most recent Mortgage that was taken out on this home.Purchase Details
Home Financials for this Owner
Home Financials are based on the most recent Mortgage that was taken out on this home.Similar Homes in Canton, MS
Home Values in the Area
Average Home Value in this Area
Purchase History
| Date | Type | Sale Price | Title Company |
|---|---|---|---|
| Warranty Deed | -- | -- | |
| Warranty Deed | -- | None Available | |
| Warranty Deed | -- | None Available | |
| Warranty Deed | -- | None Available |
Mortgage History
| Date | Status | Loan Amount | Loan Type |
|---|---|---|---|
| Open | $60,000 | Credit Line Revolving | |
| Open | $221,906 | FHA | |
| Previous Owner | $199,500 | New Conventional | |
| Previous Owner | $191,836 | New Conventional | |
| Previous Owner | $155,372 | New Conventional | |
| Previous Owner | $164,980 | Purchase Money Mortgage |
Property History
| Date | Event | Price | Change | Sq Ft Price |
|---|---|---|---|---|
| 10/09/2019 10/09/19 | Sold | -- | -- | -- |
| 09/01/2019 09/01/19 | Pending | -- | -- | -- |
| 07/27/2019 07/27/19 | For Sale | $230,000 | +8.0% | $125 / Sq Ft |
| 07/05/2016 07/05/16 | Sold | -- | -- | -- |
| 06/24/2016 06/24/16 | Pending | -- | -- | -- |
| 04/27/2016 04/27/16 | For Sale | $212,900 | +6.5% | $114 / Sq Ft |
| 03/28/2013 03/28/13 | Sold | -- | -- | -- |
| 03/04/2013 03/04/13 | Pending | -- | -- | -- |
| 08/01/2012 08/01/12 | For Sale | $199,900 | -- | $109 / Sq Ft |
Tax History Compared to Growth
Tax History
| Year | Tax Paid | Tax Assessment Tax Assessment Total Assessment is a certain percentage of the fair market value that is determined by local assessors to be the total taxable value of land and additions on the property. | Land | Improvement |
|---|---|---|---|---|
| 2024 | $1,530 | $17,818 | $0 | $0 |
| 2023 | $1,530 | $17,818 | $0 | $0 |
| 2022 | $1,530 | $17,818 | $0 | $0 |
| 2021 | $1,427 | $17,150 | $0 | $0 |
| 2020 | $1,427 | $17,150 | $0 | $0 |
| 2019 | $1,427 | $17,150 | $0 | $0 |
| 2018 | $1,427 | $17,150 | $0 | $0 |
| 2017 | $1,400 | $16,888 | $0 | $0 |
| 2016 | $1,400 | $16,888 | $0 | $0 |
| 2015 | $1,333 | $16,888 | $0 | $0 |
| 2014 | $1,343 | $17,730 | $0 | $0 |
Agents Affiliated with this Home
-
Schneika Stokes

Seller's Agent in 2019
Schneika Stokes
Premier Living Realty, LLC
(601) 940-1521
85 Total Sales
-
Jill Davis

Buyer's Agent in 2019
Jill Davis
Hometown Property Group
(601) 613-0505
91 Total Sales
-
SUSAN SCHNEEFLOCK

Seller's Agent in 2016
SUSAN SCHNEEFLOCK
Turn Key Properties, LLC
(601) 624-3935
27 Total Sales
-
Linda Graham

Seller's Agent in 2013
Linda Graham
Coldwell Banker Graham
(601) 291-0306
83 Total Sales
-
M
Buyer's Agent in 2013
Mike Boyle
Keystone Realty Corporation
Map
Source: MLS United
MLS Number: 1285522
APN: 083D-20-120-00-00
- 103 Bridge Park Cir
- 107 Bridgeton Ct
- 118 Bainbridge Crossing
- 125 Trailbridge Crossing
- 228 Hemingway Cir
- 131 Madisonville Dr
- 133 Madisonville Dr
- 135 Madisonville Dr
- 137 Madisonville Dr
- 216 Hemingway Cir
- 123 Bailey Cove
- 104 Addison Way
- 108 Addison Way
- 233 Hemingway Cir
- 225 Hemingway Cir
- 221 Hemingway Cir
- 107 Highbury Cove
- 103 Richmond Way
- 133 Beaver Bend
- 163 Notting Hill Place
