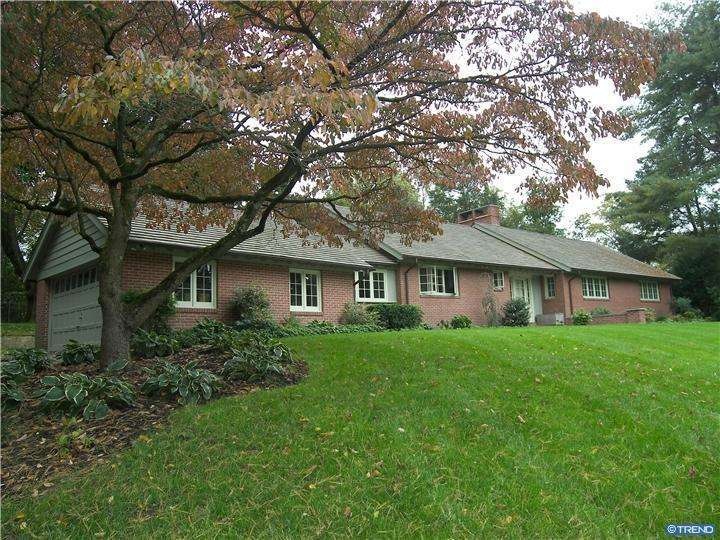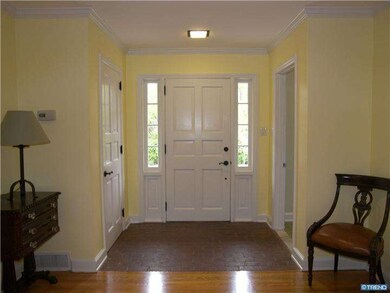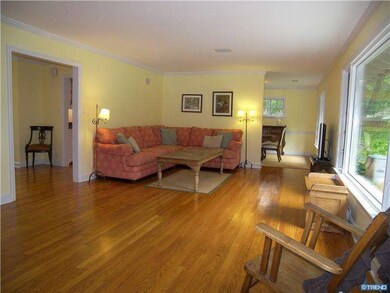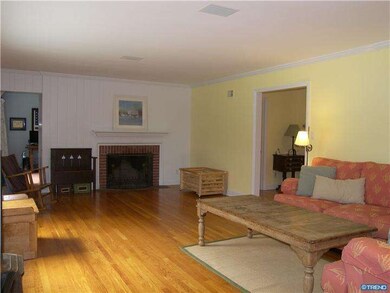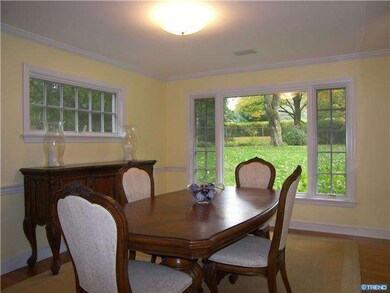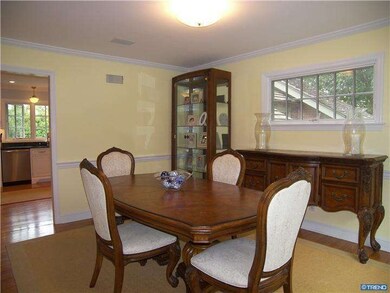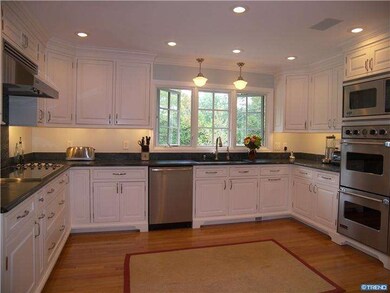
104 Brook Valley Rd Wilmington, DE 19807
Highlights
- Rambler Architecture
- Attic
- Built-In Self-Cleaning Double Oven
- Wood Flooring
- 2 Fireplaces
- 2 Car Direct Access Garage
About This Home
As of May 2020Beautifully renovated ranch home nestled in the Greenville community of Brook Valley, This 3 bedroom, 3.1 bath ranch home features a new custom kitchen with stainless Viking appliances, built ins and soap stone counter tops, 2 wall ovens as well as a Viking cook top and 48 inch built in refrigerator. Inviting study with fireplace for those chilly evenings. Spacious living room overlooks rear yard and has a lovely fireplace as well. The multipurpose breezeway can serve as your breakfast room or mud room! Other amenities include gleaming hardwood floors throughout, three new baths, new windows 2009, new cedar roof and copper gutters 2008, chimney rebuilt 2010. All this and more. This property is truly in move in condition!
Last Agent to Sell the Property
Patterson-Schwartz - Greenville License #R5-210113L Listed on: 10/10/2011

Home Details
Home Type
- Single Family
Est. Annual Taxes
- $4,142
Year Built
- Built in 1951
Lot Details
- 0.79 Acre Lot
- Lot Dimensions are 170 x 277
- Back, Front, and Side Yard
- Property is in good condition
- Property is zoned NC15
HOA Fees
- $10 Monthly HOA Fees
Parking
- 2 Car Direct Access Garage
- Garage Door Opener
- Driveway
Home Design
- Rambler Architecture
- Brick Exterior Construction
- Wood Roof
- Concrete Perimeter Foundation
Interior Spaces
- 2,731 Sq Ft Home
- Property has 1 Level
- 2 Fireplaces
- Brick Fireplace
- Living Room
- Dining Room
- Attic
Kitchen
- Built-In Self-Cleaning Double Oven
- Built-In Range
- Dishwasher
- Disposal
Flooring
- Wood
- Tile or Brick
Bedrooms and Bathrooms
- 3 Bedrooms
- En-Suite Primary Bedroom
- En-Suite Bathroom
Unfinished Basement
- Partial Basement
- Laundry in Basement
Outdoor Features
- Patio
- Shed
Schools
- Brandywine Springs Elementary School
- Alexis I. Du Pont Middle School
- Alexis I. Dupont High School
Utilities
- Forced Air Heating and Cooling System
- Heating System Uses Oil
- Electric Water Heater
- Cable TV Available
Community Details
- Association fees include snow removal
Listing and Financial Details
- Assessor Parcel Number 07-026.00-076
Ownership History
Purchase Details
Home Financials for this Owner
Home Financials are based on the most recent Mortgage that was taken out on this home.Purchase Details
Home Financials for this Owner
Home Financials are based on the most recent Mortgage that was taken out on this home.Purchase Details
Purchase Details
Purchase Details
Home Financials for this Owner
Home Financials are based on the most recent Mortgage that was taken out on this home.Similar Homes in Wilmington, DE
Home Values in the Area
Average Home Value in this Area
Purchase History
| Date | Type | Sale Price | Title Company |
|---|---|---|---|
| Deed | -- | North American Title Ins Co | |
| Deed | $605,000 | None Available | |
| Interfamily Deed Transfer | -- | None Available | |
| Interfamily Deed Transfer | -- | None Available | |
| Deed | $549,000 | None Available |
Mortgage History
| Date | Status | Loan Amount | Loan Type |
|---|---|---|---|
| Open | $250,000 | New Conventional | |
| Previous Owner | $417,000 | Unknown | |
| Previous Owner | $87,000 | Credit Line Revolving | |
| Previous Owner | $439,200 | New Conventional | |
| Previous Owner | $54,900 | Credit Line Revolving |
Property History
| Date | Event | Price | Change | Sq Ft Price |
|---|---|---|---|---|
| 05/29/2020 05/29/20 | Sold | $620,000 | -6.8% | $241 / Sq Ft |
| 05/01/2020 05/01/20 | Pending | -- | -- | -- |
| 04/15/2020 04/15/20 | Price Changed | $665,000 | -4.3% | $258 / Sq Ft |
| 03/24/2020 03/24/20 | For Sale | $695,000 | +14.9% | $270 / Sq Ft |
| 06/06/2012 06/06/12 | Sold | $605,000 | -2.4% | $222 / Sq Ft |
| 03/28/2012 03/28/12 | Pending | -- | -- | -- |
| 03/15/2012 03/15/12 | Price Changed | $619,900 | +0.1% | $227 / Sq Ft |
| 03/15/2012 03/15/12 | Price Changed | $619,000 | -4.0% | $227 / Sq Ft |
| 01/12/2012 01/12/12 | Price Changed | $645,000 | -4.4% | $236 / Sq Ft |
| 11/11/2011 11/11/11 | Price Changed | $675,000 | -2.9% | $247 / Sq Ft |
| 10/25/2011 10/25/11 | Price Changed | $695,000 | -6.0% | $254 / Sq Ft |
| 10/10/2011 10/10/11 | For Sale | $739,000 | -- | $271 / Sq Ft |
Tax History Compared to Growth
Tax History
| Year | Tax Paid | Tax Assessment Tax Assessment Total Assessment is a certain percentage of the fair market value that is determined by local assessors to be the total taxable value of land and additions on the property. | Land | Improvement |
|---|---|---|---|---|
| 2024 | $6,056 | $163,900 | $42,400 | $121,500 |
| 2023 | $5,342 | $163,900 | $42,400 | $121,500 |
| 2022 | $5,406 | $163,900 | $42,400 | $121,500 |
| 2021 | $5,405 | $163,900 | $42,400 | $121,500 |
| 2020 | $5,423 | $163,900 | $42,400 | $121,500 |
| 2019 | $5,233 | $163,900 | $42,400 | $121,500 |
| 2018 | $161 | $163,900 | $42,400 | $121,500 |
| 2017 | $5,007 | $163,900 | $42,400 | $121,500 |
| 2016 | $5,007 | $163,900 | $42,400 | $121,500 |
| 2015 | $4,691 | $163,900 | $42,400 | $121,500 |
| 2014 | $4,341 | $163,900 | $42,400 | $121,500 |
Agents Affiliated with this Home
-
Chris Patterson

Seller's Agent in 2020
Chris Patterson
Patterson Schwartz
(302) 429-7334
6 in this area
66 Total Sales
-
Victoria Dickinson

Seller's Agent in 2012
Victoria Dickinson
Patterson Schwartz
(302) 429-7304
16 in this area
435 Total Sales
Map
Source: Bright MLS
MLS Number: 1004542720
APN: 07-026.00-076
- 801 Hillside Rd
- 1006 Thaxten Ln
- 117 Ponds Ln
- 501 Montchanin Rd
- 909 Augusta Rd
- 905 Augusta Rd
- 714 Walkers Mill Ln
- 4913 Old Hill Rd
- 5004 Kennett Pike
- 4909 Threadneedle Rd
- 2A Courtney Rd
- 7 Krygier Ln
- 5 Krygier Ln
- 3 Krygier Ln
- 107 Downs Dr
- 4100 Lancaster Pike
- 5 Willing Way
- 5701 Pyles Ford Rd
- 13 S Rockland Falls Rd
- 619 Phalen Ct
