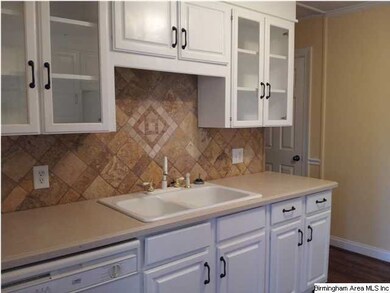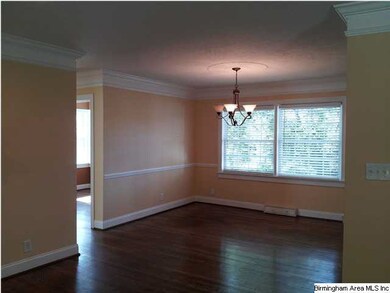
104 Canyon Dr Unit ANN Anniston, AL 36207
Highlights
- Sauna
- Living Room with Fireplace
- Attic
- Deck
- Wood Flooring
- Sun or Florida Room
About This Home
As of April 2025Come and see this great 1950's home. It features revitalized hardwood floors, new windows throughout, a new air conditioner-only 3 years old & crown molding galore. The kitchen features gorgeous Italian tile work and corian counters. The Kitchen opens up to a a huge sunroom with 3 walls of windows that overlooks the back yard. This home looks like a one story from the front but has an entire basement below. Half of the basement has been completely finished out for a bonus room and the other half is a garage workshop. You can also enjoy a soak in the hot tub on the back deck. With 4 large bedrooms you will have plenty of room to spread out. Set your appointment now, won't be here long!
Last Agent to Sell the Property
Kathy Hinds
Keller Williams Realty Group License #000098829 Listed on: 10/15/2012
Home Details
Home Type
- Single Family
Est. Annual Taxes
- $818
Year Built
- 1953
Lot Details
- Fenced Yard
Parking
- 1 Car Garage
- Basement Garage
- Driveway
Home Design
- Vinyl Siding
Interior Spaces
- 2,273 Sq Ft Home
- 1-Story Property
- Crown Molding
- Smooth Ceilings
- Ceiling Fan
- French Doors
- Living Room with Fireplace
- Dining Room
- Den
- Sun or Florida Room
- Sauna
- Pull Down Stairs to Attic
- Home Security System
Kitchen
- Gas Oven
- Stove
- Dishwasher
- Solid Surface Countertops
Flooring
- Wood
- Carpet
- Tile
Bedrooms and Bathrooms
- 4 Bedrooms
- Walk-In Closet
- 2 Full Bathrooms
- Bathtub and Shower Combination in Primary Bathroom
- Separate Shower
Laundry
- Laundry Room
- Washer and Electric Dryer Hookup
Finished Basement
- Partial Basement
- Recreation or Family Area in Basement
- Laundry in Basement
- Natural lighting in basement
Outdoor Features
- Deck
- Patio
Utilities
- Central Heating and Cooling System
- Gas Water Heater
Listing and Financial Details
- Assessor Parcel Number 21-03-08-4-002-032.000
Ownership History
Purchase Details
Home Financials for this Owner
Home Financials are based on the most recent Mortgage that was taken out on this home.Similar Homes in the area
Home Values in the Area
Average Home Value in this Area
Purchase History
| Date | Type | Sale Price | Title Company |
|---|---|---|---|
| Warranty Deed | $160,000 | -- |
Mortgage History
| Date | Status | Loan Amount | Loan Type |
|---|---|---|---|
| Open | $165,280 | VA |
Property History
| Date | Event | Price | Change | Sq Ft Price |
|---|---|---|---|---|
| 04/11/2025 04/11/25 | Sold | $216,000 | -5.9% | $84 / Sq Ft |
| 01/08/2025 01/08/25 | Price Changed | $229,500 | -8.2% | $89 / Sq Ft |
| 10/04/2024 10/04/24 | For Sale | $249,900 | +56.2% | $97 / Sq Ft |
| 12/06/2016 12/06/16 | Sold | $160,000 | -8.5% | $100 / Sq Ft |
| 10/31/2016 10/31/16 | Pending | -- | -- | -- |
| 07/18/2016 07/18/16 | For Sale | $174,900 | +53.4% | $110 / Sq Ft |
| 05/31/2013 05/31/13 | Sold | $114,000 | -12.2% | $50 / Sq Ft |
| 04/22/2013 04/22/13 | Pending | -- | -- | -- |
| 10/15/2012 10/15/12 | For Sale | $129,900 | -- | $57 / Sq Ft |
Tax History Compared to Growth
Tax History
| Year | Tax Paid | Tax Assessment Tax Assessment Total Assessment is a certain percentage of the fair market value that is determined by local assessors to be the total taxable value of land and additions on the property. | Land | Improvement |
|---|---|---|---|---|
| 2024 | $818 | $16,670 | $3,000 | $13,670 |
| 2023 | $818 | $16,670 | $3,000 | $13,670 |
| 2022 | $808 | $16,670 | $3,000 | $13,670 |
| 2021 | $684 | $14,286 | $3,000 | $11,286 |
| 2020 | $721 | $14,806 | $3,000 | $11,806 |
| 2019 | $740 | $15,158 | $3,000 | $12,158 |
| 2018 | $740 | $15,160 | $0 | $0 |
| 2017 | $656 | $12,260 | $0 | $0 |
| 2016 | $592 | $12,300 | $0 | $0 |
| 2013 | -- | $24,040 | $0 | $0 |
Agents Affiliated with this Home
-
A
Seller's Agent in 2025
Anna King
ERA King Real Estate
-
B
Buyer's Agent in 2025
Byron Medellin
Keller Williams Realty Group
-
B
Seller's Agent in 2016
Bret Reaves
ERA King Real Estate
-
J
Seller Co-Listing Agent in 2016
Jason Williamson
ERA King Real Estate
-
K
Seller's Agent in 2013
Kathy Hinds
Keller Williams Realty Group
-
R
Buyer's Agent in 2013
Randy Laney
Keller Williams Realty Group
Map
Source: Greater Alabama MLS
MLS Number: 545952
APN: 21-03-08-4-002-032.000
- 97 Fairway Dr
- 215 Canyon Dr
- 0 Rebecca Trail Unit 6.07 ac 21420735
- 0 Rebecca Trail Unit 40 1361110
- 0 Hathaway Heights Rd Unit 14 21420979
- 0 Hathaway Heights Rd Unit 15 21420978
- 0 Hathaway Heights Rd Unit 16 21420882
- 24 Sunset Dr
- 28 Fairway Chase
- 8 Sunset Dr
- 33 Sunset Dr
- 1103 Montvue Rd
- 511 Keith Ave
- 539 Hillyer High Rd
- 8 Markwood Ann Al
- 526 Hillyer High Rd
- 0 Lanier Place Unit 26.25 ac
- 319 Lapsley Ave
- 419 Lapsley Ave
- 819 Jefferson Ave






