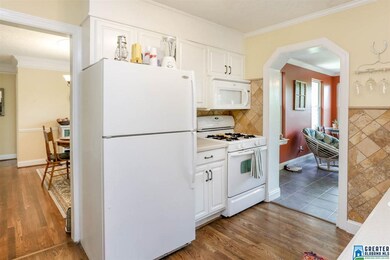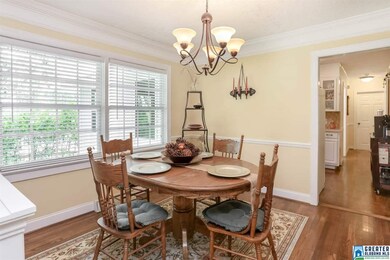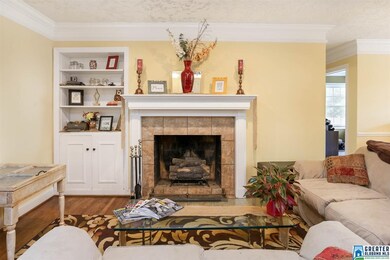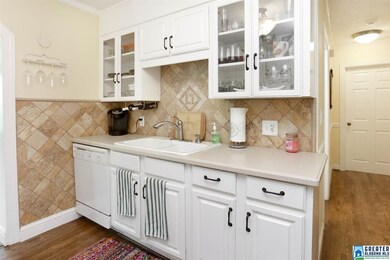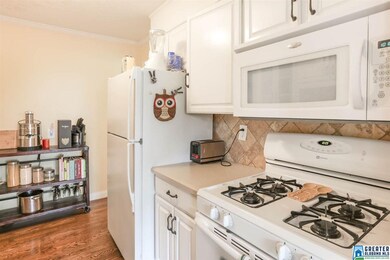
104 Canyon Dr Unit ANN Anniston, AL 36207
Highlights
- Sauna
- Wood Flooring
- Sun or Florida Room
- Deck
- Attic
- Solid Surface Countertops
About This Home
As of April 2025Don’t miss seeing this stunning home with charm and character that is located just blocks away from The Anniston Country Club. This splendid and fully updated home offers many interior features to include: 4 bedrooms, 2 baths, gorgeous hardwood flooring throughout, crown molding, and chefs kitchen with: Italian marble backsplash, Corian counter tops, custom cabinetry and gas stove. The fabulous sunroom will be a favorite retreat and leads to a huge multi-floored deck that is perfect for grilling and the outdoor entertaining of family and friends. A unique and rustic sliding barn door leads to the finished basement that would be a perfect game room, office or additional bedroom and also includes a 1 car garage and huge workshop. Additional exterior features include: curb appeal galore, freshly painted exterior, newer HVAC Unit less than 5 years old, professionally landscaped yard, front patio and mature trees that offer plenty of shade. 1 Year AHS Home Warranty is included.
Home Details
Home Type
- Single Family
Est. Annual Taxes
- $818
Year Built
- 1953
Lot Details
- Fenced Yard
- Few Trees
Parking
- 1 Car Attached Garage
- Basement Garage
- Rear-Facing Garage
- Driveway
Home Design
- Vinyl Siding
Interior Spaces
- 1-Story Property
- Crown Molding
- Smooth Ceilings
- Ceiling Fan
- Gas Fireplace
- Window Treatments
- French Doors
- Insulated Doors
- Dining Room
- Den with Fireplace
- Play Room
- Sun or Florida Room
- Sauna
- Pull Down Stairs to Attic
- Home Security System
Kitchen
- Electric Oven
- Stove
- Dishwasher
- Solid Surface Countertops
Flooring
- Wood
- Carpet
- Tile
Bedrooms and Bathrooms
- 4 Bedrooms
- Walk-In Closet
- 2 Full Bathrooms
- Bathtub and Shower Combination in Primary Bathroom
- Separate Shower
Laundry
- Laundry Room
- Washer and Electric Dryer Hookup
Basement
- Basement Fills Entire Space Under The House
- Laundry in Basement
Outdoor Features
- Deck
- Patio
Utilities
- Central Heating and Cooling System
- Multiple Water Heaters
Listing and Financial Details
- Assessor Parcel Number 21-03-08-4-002-032.000
Ownership History
Purchase Details
Home Financials for this Owner
Home Financials are based on the most recent Mortgage that was taken out on this home.Similar Homes in the area
Home Values in the Area
Average Home Value in this Area
Purchase History
| Date | Type | Sale Price | Title Company |
|---|---|---|---|
| Warranty Deed | $160,000 | -- |
Mortgage History
| Date | Status | Loan Amount | Loan Type |
|---|---|---|---|
| Open | $165,280 | VA |
Property History
| Date | Event | Price | Change | Sq Ft Price |
|---|---|---|---|---|
| 04/11/2025 04/11/25 | Sold | $216,000 | -5.9% | $84 / Sq Ft |
| 01/08/2025 01/08/25 | Price Changed | $229,500 | -8.2% | $89 / Sq Ft |
| 10/04/2024 10/04/24 | For Sale | $249,900 | +56.2% | $97 / Sq Ft |
| 12/06/2016 12/06/16 | Sold | $160,000 | -8.5% | $100 / Sq Ft |
| 10/31/2016 10/31/16 | Pending | -- | -- | -- |
| 07/18/2016 07/18/16 | For Sale | $174,900 | +53.4% | $110 / Sq Ft |
| 05/31/2013 05/31/13 | Sold | $114,000 | -12.2% | $50 / Sq Ft |
| 04/22/2013 04/22/13 | Pending | -- | -- | -- |
| 10/15/2012 10/15/12 | For Sale | $129,900 | -- | $57 / Sq Ft |
Tax History Compared to Growth
Tax History
| Year | Tax Paid | Tax Assessment Tax Assessment Total Assessment is a certain percentage of the fair market value that is determined by local assessors to be the total taxable value of land and additions on the property. | Land | Improvement |
|---|---|---|---|---|
| 2024 | $818 | $16,670 | $3,000 | $13,670 |
| 2023 | $818 | $16,670 | $3,000 | $13,670 |
| 2022 | $808 | $16,670 | $3,000 | $13,670 |
| 2021 | $684 | $14,286 | $3,000 | $11,286 |
| 2020 | $721 | $14,806 | $3,000 | $11,806 |
| 2019 | $740 | $15,158 | $3,000 | $12,158 |
| 2018 | $740 | $15,160 | $0 | $0 |
| 2017 | $656 | $12,260 | $0 | $0 |
| 2016 | $592 | $12,300 | $0 | $0 |
| 2013 | -- | $24,040 | $0 | $0 |
Agents Affiliated with this Home
-
Anna King

Seller's Agent in 2025
Anna King
ERA King Real Estate
(256) 453-5149
336 Total Sales
-
Byron Medellin

Buyer's Agent in 2025
Byron Medellin
Keller Williams Realty Group
(256) 453-4286
107 Total Sales
-
Bret Reaves

Seller's Agent in 2016
Bret Reaves
ERA King Real Estate
(256) 282-9959
31 Total Sales
-
Jason Williamson

Seller Co-Listing Agent in 2016
Jason Williamson
ERA King Real Estate
(256) 310-5122
166 Total Sales
-
K
Seller's Agent in 2013
Kathy Hinds
Keller Williams Realty Group
-
Randy Laney

Buyer's Agent in 2013
Randy Laney
Keller Williams Realty Group
(256) 310-9596
39 Total Sales
Map
Source: Greater Alabama MLS
MLS Number: 756691
APN: 21-03-08-4-002-032.000
- 97 Fairway Dr
- 215 Canyon Dr
- 0 Rebecca Trail Unit 6.07 ac 21420735
- 0 Rebecca Trail Unit 40 1361110
- 0 Hathaway Heights Rd Unit 14 21420979
- 0 Hathaway Heights Rd Unit 15 21420978
- 0 Hathaway Heights Rd Unit 16 21420882
- 24 Sunset Dr
- 8 Sunset Dr
- 601 Hillyer High Rd
- 33 Sunset Dr
- 1103 Montvue Rd
- 511 Keith Ave
- 107 Grant Ave
- 8 Markwood Ann Al
- 0 Park Ave
- 526 Hillyer High Rd
- 0 Lanier Place Unit 26.25 ac
- 319 Lapsley Ave
- 417 Lapsley Ave

