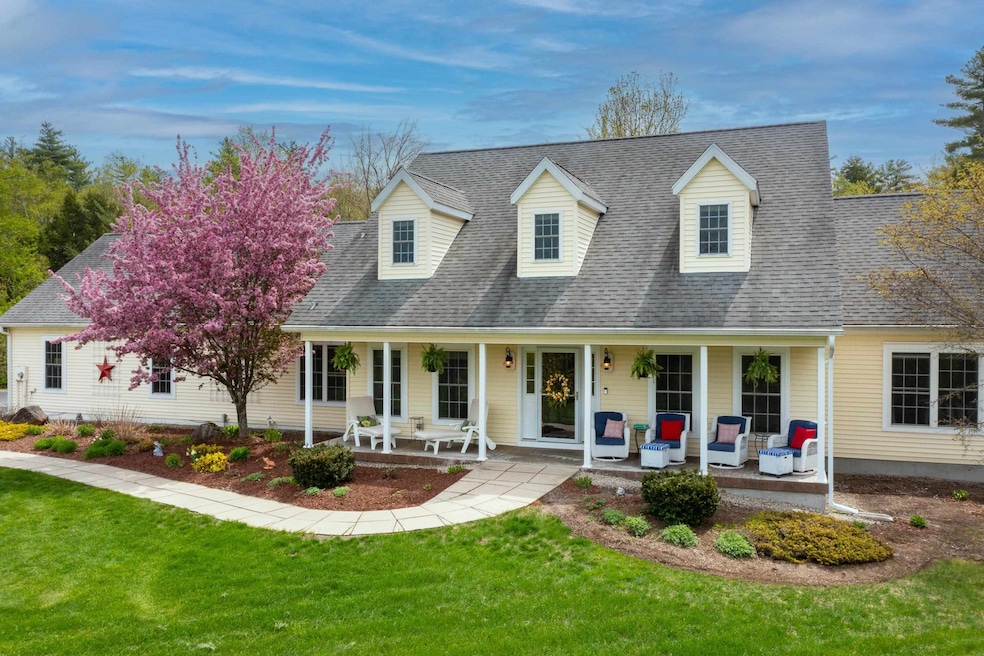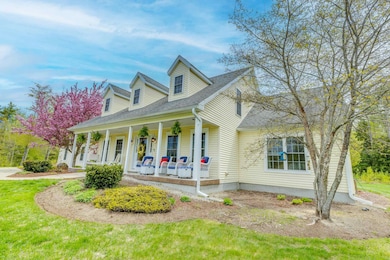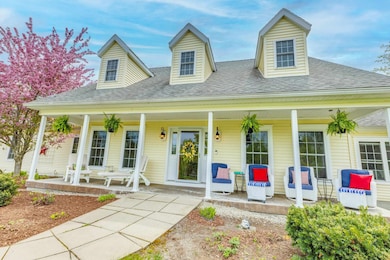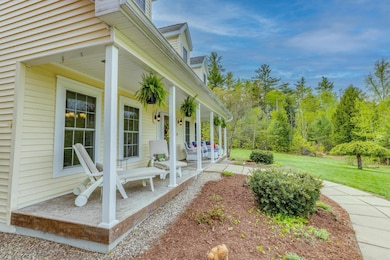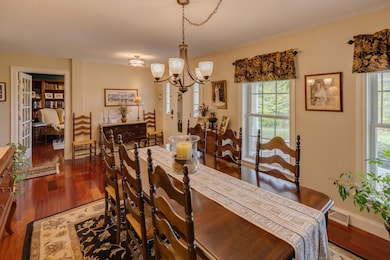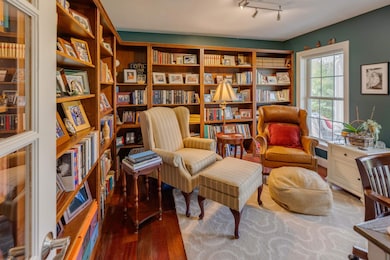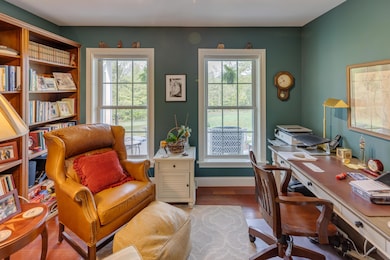
104 Champagne Cir Campton, NH 03223
Estimated payment $7,747/month
Highlights
- River Front
- Mountain View
- Cathedral Ceiling
- Cape Cod Architecture
- Wooded Lot
- Wood Flooring
About This Home
Pride of ownership exudes from this Cape-style Mountain home. Outstanding curb appeal and perched on a 5-acre private lot with lush green grass, landscaping, Mount Moosilauke views, and frontage on the Beebe River. The dynamic floor plan includes a large dining area, a home office, and a generous living room opening to a stunning light and bright sunroom. Two large first-floor bedrooms provide single-level living and ensuite convenience. The renovated kitchen offers newer appliances, flooring, and beautiful leathered granite counters. The 2nd floor provides ample space for family and guests, or can be used as a bonus/craft room. A detached two-car garage is perfect for a small car collection or landscaping headquarters. Energy-efficient Geothermal heating and cooling, along with a whole-house generator, make this property the envy of the neighborhood. Sit back and relax with your morning coffee on the front farmer's porch. Close to both the lakes & mountains for four seasons of NH fun.
Last Listed By
Badger Peabody & Smith Realty/Holderness Brokerage Phone: 603-548-1554 License #061894 Listed on: 05/20/2025
Home Details
Home Type
- Single Family
Est. Annual Taxes
- $12,424
Year Built
- Built in 2006
Lot Details
- 5.39 Acre Lot
- River Front
- Wooded Lot
- Garden
Parking
- 4 Car Garage
Home Design
- Cape Cod Architecture
- Concrete Foundation
- Wood Frame Construction
- Architectural Shingle Roof
- Radon Mitigation System
Interior Spaces
- Property has 2 Levels
- Cathedral Ceiling
- Ceiling Fan
- Skylights
- Gas Fireplace
- Blinds
- Great Room
- Open Floorplan
- Living Room
- Dining Room
- Den
- Sun or Florida Room
- Mountain Views
Kitchen
- Eat-In Kitchen
- Oven
- Stove
- Gas Range
- Microwave
- Dishwasher
- Kitchen Island
Flooring
- Wood
- Carpet
- Tile
- Vinyl
Bedrooms and Bathrooms
- 4 Bedrooms
- En-Suite Primary Bedroom
- En-Suite Bathroom
- Walk-In Closet
- 3 Full Bathrooms
Laundry
- Laundry Room
- Laundry on main level
- ENERGY STAR Qualified Dryer
- ENERGY STAR Qualified Washer
Basement
- Basement Fills Entire Space Under The House
- Interior Basement Entry
Outdoor Features
- Covered patio or porch
- Shed
Schools
- Campton Elementary School
- Plymouth Regional High School
Utilities
- Forced Air Heating and Cooling System
- Baseboard Heating
- Geothermal Heating and Cooling
- Power Generator
- Drilled Well
- Septic Tank
- Leach Field
- Internet Available
Additional Features
- Standby Generator
- Green Energy Fireplace or Wood Stove
Community Details
- The community has rules related to deed restrictions
Listing and Financial Details
- Legal Lot and Block 1-24 / 15
- Assessor Parcel Number 10
Map
Home Values in the Area
Average Home Value in this Area
Tax History
| Year | Tax Paid | Tax Assessment Tax Assessment Total Assessment is a certain percentage of the fair market value that is determined by local assessors to be the total taxable value of land and additions on the property. | Land | Improvement |
|---|---|---|---|---|
| 2024 | $12,424 | $721,500 | $151,000 | $570,500 |
| 2023 | $12,026 | $418,000 | $71,400 | $346,600 |
| 2022 | $8,534 | $337,700 | $71,400 | $266,300 |
| 2021 | $8,432 | $337,700 | $71,400 | $266,300 |
| 2020 | $8,196 | $337,700 | $71,400 | $266,300 |
| 2019 | $7,838 | $337,700 | $71,400 | $266,300 |
| 2018 | $8,085 | $316,700 | $57,400 | $259,300 |
| 2017 | $9,362 | $377,500 | $83,900 | $293,600 |
| 2016 | $9,018 | $377,500 | $83,900 | $293,600 |
| 2015 | $8,649 | $377,500 | $83,900 | $293,600 |
| 2014 | $8,856 | $377,500 | $83,900 | $293,600 |
| 2013 | $8,164 | $408,400 | $88,000 | $320,400 |
Property History
| Date | Event | Price | Change | Sq Ft Price |
|---|---|---|---|---|
| 05/20/2025 05/20/25 | For Sale | $1,199,000 | +108.5% | $301 / Sq Ft |
| 05/21/2021 05/21/21 | Sold | $575,000 | 0.0% | $174 / Sq Ft |
| 04/04/2021 04/04/21 | Pending | -- | -- | -- |
| 03/23/2021 03/23/21 | For Sale | $575,000 | +92.3% | $174 / Sq Ft |
| 05/31/2017 05/31/17 | Sold | $299,000 | -5.1% | $78 / Sq Ft |
| 04/25/2017 04/25/17 | Pending | -- | -- | -- |
| 03/02/2017 03/02/17 | For Sale | $315,000 | -- | $82 / Sq Ft |
Purchase History
| Date | Type | Sale Price | Title Company |
|---|---|---|---|
| Warranty Deed | -- | None Available | |
| Warranty Deed | -- | None Available | |
| Warranty Deed | $575,000 | None Available | |
| Warranty Deed | $575,000 | None Available | |
| Foreclosure Deed | $320,000 | -- | |
| Foreclosure Deed | $320,000 | -- | |
| Warranty Deed | $89,500 | -- | |
| Warranty Deed | $89,500 | -- |
Mortgage History
| Date | Status | Loan Amount | Loan Type |
|---|---|---|---|
| Previous Owner | $117,000 | Credit Line Revolving | |
| Previous Owner | $4,691 | Purchase Money Mortgage | |
| Previous Owner | $50,000 | Credit Line Revolving | |
| Previous Owner | $190,000 | Unknown | |
| Previous Owner | $300,240 | Unknown |
Similar Home in Campton, NH
Source: PrimeMLS
MLS Number: 5042004
APN: CAMP-000010-000015-000001-000024
- 50 Champagne Cir
- 10-6-13-6 Page Rd
- 0 Us Route 3 Unit 4973549
- lot 4 Quarry Rd
- 25 Red Sleigh Rd Unit 9
- 77 Whitehouse Cir
- 5 Wildwood Dr
- 281 Riverside Dr
- 8 Avery Rd
- 23 Nh 49 Route Unit 2
- 40 Firewood Cir Unit F5
- 45 Deacon Willey Rd
- 142 Bog Rd
- 3 Colonel Spencer Rd
- 10-3-18 Myrtle St
- 0 Myrtle St
- 399 Nh Route 49
- 0 Tobey Rd Unit H-16 4997528
- 81 Richardson Trail Unit 27
- 81 Richardson Trail Unit 30
