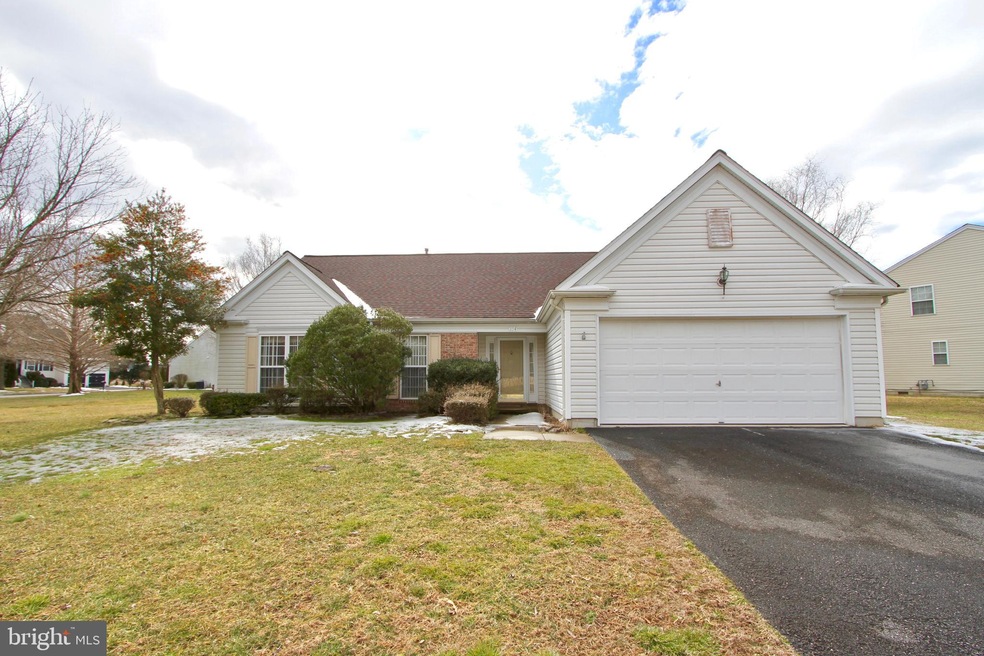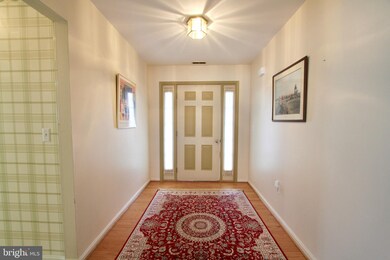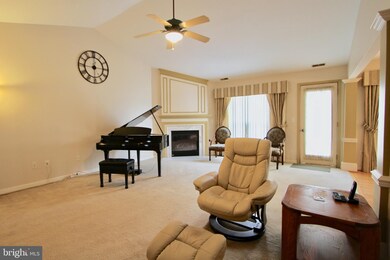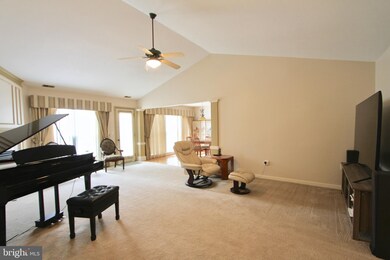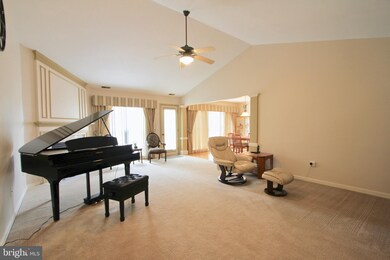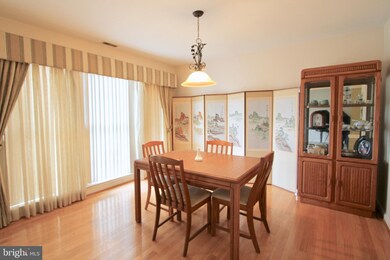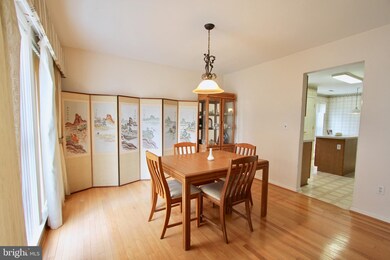
Estimated Value: $347,375 - $378,000
Highlights
- Rambler Architecture
- Great Room
- 2 Car Direct Access Garage
- 1 Fireplace
- Breakfast Area or Nook
- Back, Front, and Side Yard
About This Home
As of April 2021Enjoy living in this lovely ranch home. The spacious great room is accented by a cathedral ceiling and a gas fireplace. The dining room is lovely with wood flooring and enjoys a lot of natural light from the large windows. The kitchen includes an island and a breakfast area. The primary bedroom has a walk in closet and a spacious bathroom with a separate shower and soaking tub. The hall bath is convenient to the other two bedrooms. Outdoors there is a patio for relaxing outside and enjoying a cookout.
Last Agent to Sell the Property
Burns & Ellis Realtors License #R3-0012553 Listed on: 02/25/2021
Home Details
Home Type
- Single Family
Est. Annual Taxes
- $1,948
Year Built
- Built in 1998
Lot Details
- 0.32 Acre Lot
- Lot Dimensions are 210.63 x 141.93
- Back, Front, and Side Yard
- Property is zoned R10
HOA Fees
- $13 Monthly HOA Fees
Parking
- 2 Car Direct Access Garage
- Front Facing Garage
- Garage Door Opener
Home Design
- Rambler Architecture
- Vinyl Siding
Interior Spaces
- 1,842 Sq Ft Home
- Property has 1 Level
- Ceiling Fan
- 1 Fireplace
- Great Room
- Dining Room
- Carpet
- Breakfast Area or Nook
Bedrooms and Bathrooms
- 3 Main Level Bedrooms
- En-Suite Primary Bedroom
- 2 Full Bathrooms
Utilities
- Forced Air Heating and Cooling System
- Natural Gas Water Heater
Community Details
- Cranberry Run Subdivision
Listing and Financial Details
- Tax Lot 2300-000
- Assessor Parcel Number ED-05-07605-08-2300-000
Ownership History
Purchase Details
Home Financials for this Owner
Home Financials are based on the most recent Mortgage that was taken out on this home.Purchase Details
Home Financials for this Owner
Home Financials are based on the most recent Mortgage that was taken out on this home.Purchase Details
Similar Homes in Dover, DE
Home Values in the Area
Average Home Value in this Area
Purchase History
| Date | Buyer | Sale Price | Title Company |
|---|---|---|---|
| Wilson Chaz L | $279,000 | None Available | |
| Lee Ung | $210,000 | None Available | |
| Schroeder, Wesley A Pulte Home Corporati | $183,000 | -- |
Mortgage History
| Date | Status | Borrower | Loan Amount |
|---|---|---|---|
| Open | Wilson Chaz L | $285,417 | |
| Previous Owner | Lee Ung | $183,150 | |
| Previous Owner | Schroeder Wesley | $172,652 |
Property History
| Date | Event | Price | Change | Sq Ft Price |
|---|---|---|---|---|
| 04/15/2021 04/15/21 | Sold | $279,000 | 0.0% | $151 / Sq Ft |
| 03/07/2021 03/07/21 | Pending | -- | -- | -- |
| 02/25/2021 02/25/21 | For Sale | $279,000 | +32.9% | $151 / Sq Ft |
| 03/24/2017 03/24/17 | Sold | $210,000 | 0.0% | $114 / Sq Ft |
| 02/14/2017 02/14/17 | Pending | -- | -- | -- |
| 12/12/2016 12/12/16 | For Sale | $210,000 | -- | $114 / Sq Ft |
Tax History Compared to Growth
Tax History
| Year | Tax Paid | Tax Assessment Tax Assessment Total Assessment is a certain percentage of the fair market value that is determined by local assessors to be the total taxable value of land and additions on the property. | Land | Improvement |
|---|---|---|---|---|
| 2024 | $1,769 | $310,700 | $91,400 | $219,300 |
| 2023 | $1,327 | $44,900 | $6,400 | $38,500 |
| 2022 | $1,283 | $44,900 | $6,400 | $38,500 |
| 2021 | $1,236 | $44,900 | $6,400 | $38,500 |
| 2020 | $1,194 | $44,900 | $6,400 | $38,500 |
| 2019 | $1,129 | $44,900 | $6,400 | $38,500 |
| 2018 | $1,031 | $44,900 | $6,400 | $38,500 |
| 2017 | $1,014 | $44,900 | $0 | $0 |
| 2016 | $1,017 | $44,900 | $0 | $0 |
| 2015 | $1,017 | $44,900 | $0 | $0 |
| 2014 | $1,019 | $44,900 | $0 | $0 |
Agents Affiliated with this Home
-
Becky Curry

Seller's Agent in 2021
Becky Curry
Burns & Ellis Realtors
(302) 632-3755
55 Total Sales
-
Dustin Parker

Buyer's Agent in 2021
Dustin Parker
The Parker Group
(302) 483-7688
857 Total Sales
-
Kennisha DeAllie

Seller's Agent in 2017
Kennisha DeAllie
Alliance Realty
(302) 545-5283
25 Total Sales
-

Buyer's Agent in 2017
William Sladek
Redfin Corporation
(302) 494-8100
Map
Source: Bright MLS
MLS Number: DEKT246240
APN: 2-05-07605-08-2300-000
- 21 Stoney Dr
- 4 Briarwood Ct
- 108 Stoney Dr
- 74 Par Haven Dr Unit H31
- 97 Par Haven Dr Unit J21
- 39 Par Haven Dr Unit E23
- 39 Par Haven Dr Unit E31
- 1522 Forrest Ave
- 126 Hazeltine Rd
- 335 Paradee Dr
- 363 Tribbitt
- 274 Trafalgar Dr
- 126 Springfield Way
- 5 Harlech Hall
- 404 Cold Spring Place
- 9 Dover Hall
- 229 Trafalgar Dr
- 115 Carnoustie Rd
- 1430 College Rd
- 2272 Forrest Ave
- 104 Chelsea Way
- 116 Chelsea Way
- 101 Falmouth Way
- 117 Falmouth Way
- 103 Chelsea Way
- 115 Chelsea Way
- 111 Chelsea Way
- 107 Chelsea Way
- 102 Falmouth Way
- 121 Falmouth Way
- 119 Chelsea Way
- 124 Chelsea Way
- 123 Chelsea Way
- 106 Falmouth Way
- 129 Falmouth Way
- 114 Falmouth Way
- 28 Stoney Dr
- 32 Stoney Dr
- 118 Falmouth Way
- 36 Stoney Dr
