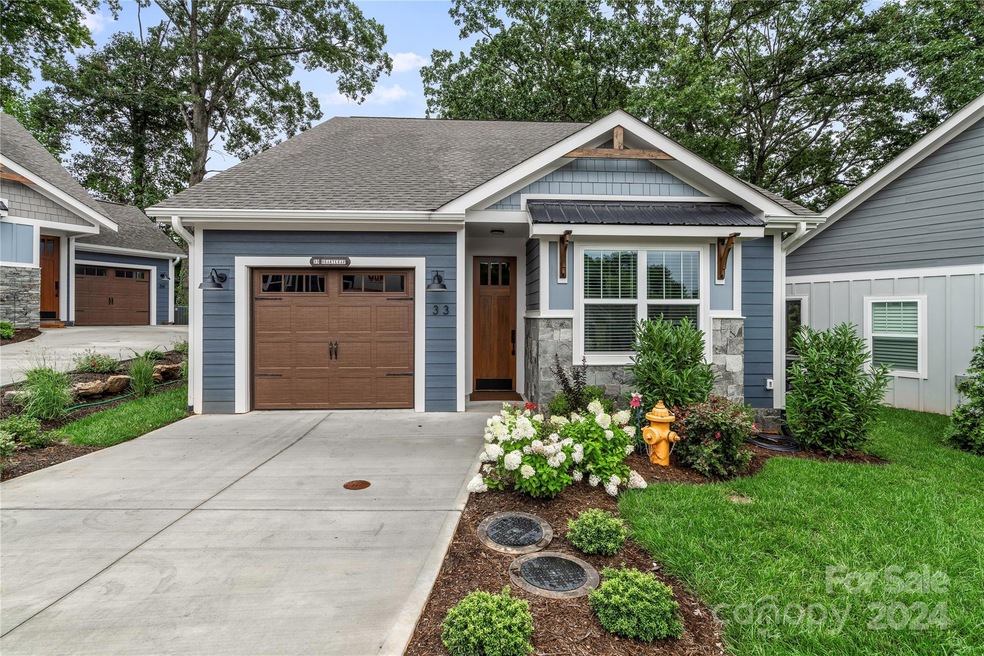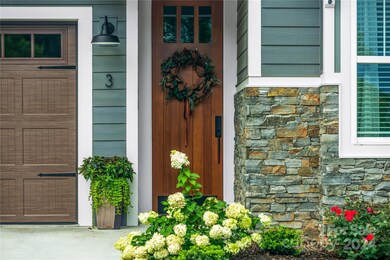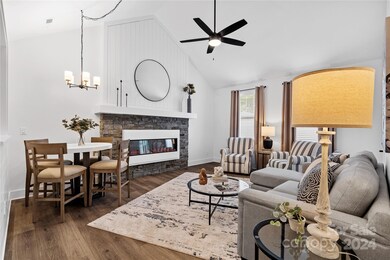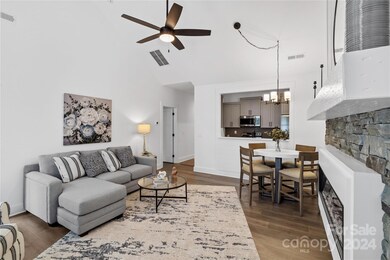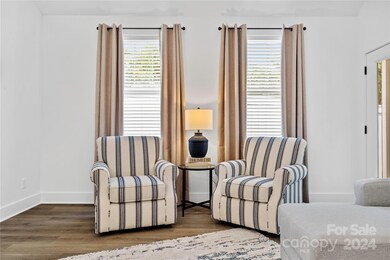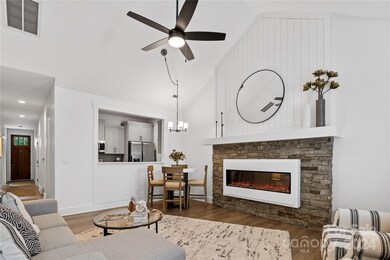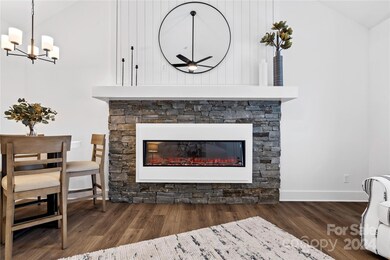
Highlights
- Open Floorplan
- Clubhouse
- Lawn
- T.C. Roberson High School Rated A
- Arts and Crafts Architecture
- Community Pool
About This Home
As of March 2025Welcome to Laurelwood Village, a premier townhome community nestled in a highly sought-after Arden location. Buyers have the unique opportunity to collaborate with the builder and select from a range of colors & finishes, ensuring your home reflects your personal style. With four different floorplans to choose from, you can find the perfect layout to fit your needs. Each townhome is designed with modern conveniences & luxury finishes to provide a comfortable and stylish lifestyle. This listing presents the Brendon I- A One Level Pre-Construction, 2 bed/2 Bath with a split bedroom floorplan, vaulted ceilings, primary suite, walk-in closets, custom finishes, covered patio, and a garage. The community provides attractive landscaping, lawn maintenance, garden boxes, a fire pit, access to a pool & clubhouse and convenience to S. Asheville amenities including shopping, dining, entertainment & more. Open House every Sunday 2-4 PM. Please meet at the model home located at 3 Heartleaf Cir
Last Agent to Sell the Property
Keller Williams Professionals Asheville Brokerage Email: Marie@MarieReedTeam.com License #244191 Listed on: 08/01/2024

Townhouse Details
Home Type
- Townhome
Year Built
- Built in 2025
HOA Fees
- $150 Monthly HOA Fees
Parking
- 1 Car Attached Garage
- Driveway
Home Design
- Arts and Crafts Architecture
- Slab Foundation
- Stone Siding
Interior Spaces
- 1,144 Sq Ft Home
- 1-Story Property
- Open Floorplan
- Ceiling Fan
Kitchen
- Electric Oven
- Electric Range
- Dishwasher
Flooring
- Laminate
- Tile
Bedrooms and Bathrooms
- 2 Main Level Bedrooms
- Split Bedroom Floorplan
- Walk-In Closet
- 2 Full Bathrooms
Laundry
- Laundry Room
- Washer and Electric Dryer Hookup
Outdoor Features
- Covered patio or porch
- Fire Pit
Schools
- Avery's Creek/Koontz Elementary School
- Valley Springs Middle School
- T.C. Roberson High School
Additional Features
- Lawn
- Heat Pump System
Listing and Financial Details
- Assessor Parcel Number 9634-92-4591-00000
Community Details
Overview
- Timothy Fleishour Association, Phone Number (828) 490-3657
- Built by Timothy Fleishour
- Laurelwood Village Subdivision, Brendon Floorplan
- Mandatory home owners association
Amenities
- Picnic Area
- Clubhouse
Recreation
- Community Pool
Ownership History
Purchase Details
Home Financials for this Owner
Home Financials are based on the most recent Mortgage that was taken out on this home.Similar Homes in the area
Home Values in the Area
Average Home Value in this Area
Purchase History
| Date | Type | Sale Price | Title Company |
|---|---|---|---|
| Warranty Deed | $437,500 | None Listed On Document | |
| Warranty Deed | $437,500 | None Listed On Document |
Mortgage History
| Date | Status | Loan Amount | Loan Type |
|---|---|---|---|
| Open | $116,000 | New Conventional | |
| Closed | $116,000 | New Conventional |
Property History
| Date | Event | Price | Change | Sq Ft Price |
|---|---|---|---|---|
| 03/10/2025 03/10/25 | Sold | $437,400 | +2.9% | $382 / Sq Ft |
| 08/01/2024 08/01/24 | For Sale | $425,000 | -- | $372 / Sq Ft |
Tax History Compared to Growth
Tax History
| Year | Tax Paid | Tax Assessment Tax Assessment Total Assessment is a certain percentage of the fair market value that is determined by local assessors to be the total taxable value of land and additions on the property. | Land | Improvement |
|---|---|---|---|---|
| 2023 | -- | $40,000 | $40,000 | -- |
Agents Affiliated with this Home
-
Marie Reed

Seller's Agent in 2025
Marie Reed
Keller Williams Professionals Asheville
(828) 553-7893
9 in this area
445 Total Sales
-
Rachel Director
R
Buyer's Agent in 2025
Rachel Director
Keller Williams Elite Realty
(828) 254-7253
2 in this area
23 Total Sales
Map
Source: Canopy MLS (Canopy Realtor® Association)
MLS Number: 4167029
APN: 9634-92-4591-00000
- 105 Coralroot Ln Unit 18
- 107 Coralroot Ln Unit 17
- 23 Heartleaf Cir
- 22 Heartleaf Cir Unit Lot 8
- 20 Heartleaf Cir Unit Lot 7
- 26 Heartleaf Cir Unit 10
- 64 Arabella Ln
- 61 Arabella Ln
- 24 Yorktown Cir
- 52 Arabella Ln
- 17 Hollow Crest Way
- 29 Kaylor Dr
- 12 Asher Ln
- 26 Stone House Rd Unit 121
- 33 Stone House Rd
- 10 Summer Meadow Rd
- 5 Wetland Way
- 115 Springhead Ct
- 19 Wetland Way
- 64 Mallard Run Dr
