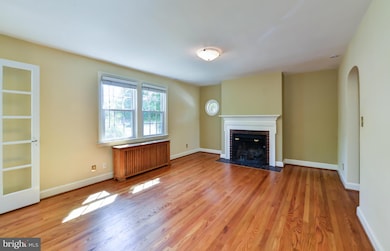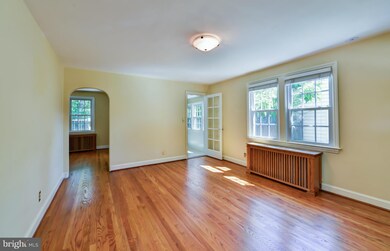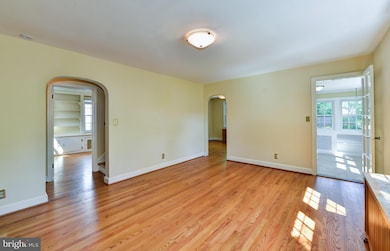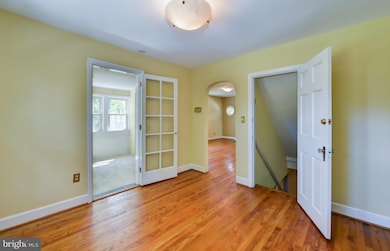
104 E Braddock Rd Alexandria, VA 22301
Del Ray NeighborhoodEstimated Value: $972,000 - $1,187,082
Highlights
- Cape Cod Architecture
- Wood Flooring
- Game Room
- Traditional Floor Plan
- No HOA
- Storm Windows
About This Home
As of November 2014Charming cape cod in Del Ray, just a short walk to metro. Tons of UPGRADES! Hardwood on main level bedroom, living rm + sunny family rm & upgraded kitchen. Upper level offers hardwood, 2 large BRs + remodeled full bath. Lower level includes large rec rm, unfinished storage rm w/ walk out access to backyard & full bath w/ washer/dryer. Amazing flat yard w/ slate patio. Home has expansion potential.
Last Agent to Sell the Property
TTR Sotheby's International Realty Listed on: 09/17/2014

Home Details
Home Type
- Single Family
Est. Annual Taxes
- $6,844
Year Built
- Built in 1930
Lot Details
- 6,472 Sq Ft Lot
- Property is in very good condition
- Property is zoned R 2-5
Home Design
- Cape Cod Architecture
- Brick Exterior Construction
- Plaster Walls
Interior Spaces
- Property has 3 Levels
- Traditional Floor Plan
- Built-In Features
- Screen For Fireplace
- Fireplace Mantel
- Window Screens
- Family Room
- Living Room
- Dining Room
- Game Room
- Wood Flooring
- Storm Windows
Kitchen
- Electric Oven or Range
- Stove
- Microwave
- Ice Maker
- Dishwasher
- Disposal
Bedrooms and Bathrooms
- 3 Bedrooms | 1 Main Level Bedroom
- En-Suite Primary Bedroom
- En-Suite Bathroom
- 2 Full Bathrooms
Laundry
- Laundry Room
- Dryer
- Washer
Finished Basement
- Basement Fills Entire Space Under The House
- Walk-Up Access
- Connecting Stairway
- Exterior Basement Entry
Parking
- On-Street Parking
- Off-Street Parking
Outdoor Features
- Shed
Utilities
- Central Air
- Radiator
- Natural Gas Water Heater
Community Details
- No Home Owners Association
- Rosemont Park Subdivision
Listing and Financial Details
- Tax Lot 127
- Assessor Parcel Number 13280500
Ownership History
Purchase Details
Purchase Details
Home Financials for this Owner
Home Financials are based on the most recent Mortgage that was taken out on this home.Purchase Details
Home Financials for this Owner
Home Financials are based on the most recent Mortgage that was taken out on this home.Purchase Details
Purchase Details
Home Financials for this Owner
Home Financials are based on the most recent Mortgage that was taken out on this home.Purchase Details
Home Financials for this Owner
Home Financials are based on the most recent Mortgage that was taken out on this home.Purchase Details
Home Financials for this Owner
Home Financials are based on the most recent Mortgage that was taken out on this home.Similar Homes in Alexandria, VA
Home Values in the Area
Average Home Value in this Area
Purchase History
| Date | Buyer | Sale Price | Title Company |
|---|---|---|---|
| Monica Deangelo Revocable Trust | -- | None Listed On Document | |
| Deangelo Monica Marie | -- | None Available | |
| Deangelo Monica Marie | -- | None Available | |
| Deangelo Monica Marie | -- | None Available | |
| Deangelo Monica M | $665,000 | -- | |
| Tayman Steven | $640,000 | -- | |
| Cowie Michael G | $203,000 | -- |
Mortgage History
| Date | Status | Borrower | Loan Amount |
|---|---|---|---|
| Previous Owner | Deangelo Monica Marie | $548,000 | |
| Previous Owner | Deangelo Monica M | $572,000 | |
| Previous Owner | Deangelo Monica M | $631,750 | |
| Previous Owner | Tayman Steven K | $325,000 | |
| Previous Owner | Tayman Steven | $359,600 | |
| Previous Owner | Cowie Michael G | $182,700 |
Property History
| Date | Event | Price | Change | Sq Ft Price |
|---|---|---|---|---|
| 11/21/2014 11/21/14 | Sold | $665,000 | -4.9% | $343 / Sq Ft |
| 10/15/2014 10/15/14 | Pending | -- | -- | -- |
| 09/17/2014 09/17/14 | For Sale | $699,000 | -- | $361 / Sq Ft |
Tax History Compared to Growth
Tax History
| Year | Tax Paid | Tax Assessment Tax Assessment Total Assessment is a certain percentage of the fair market value that is determined by local assessors to be the total taxable value of land and additions on the property. | Land | Improvement |
|---|---|---|---|---|
| 2024 | $11,124 | $908,170 | $569,202 | $338,968 |
| 2023 | $10,081 | $908,170 | $569,202 | $338,968 |
| 2022 | $9,838 | $886,277 | $547,309 | $338,968 |
| 2021 | $9,187 | $827,637 | $488,669 | $338,968 |
| 2020 | $9,472 | $787,288 | $448,320 | $338,968 |
| 2019 | $8,747 | $774,040 | $435,072 | $338,968 |
| 2018 | $8,480 | $750,434 | $422,400 | $328,034 |
| 2017 | $7,876 | $696,957 | $422,400 | $274,557 |
| 2016 | $7,808 | $727,725 | $422,400 | $305,325 |
| 2015 | $6,960 | $667,275 | $398,400 | $268,875 |
| 2014 | $6,844 | $656,178 | $363,248 | $292,930 |
Agents Affiliated with this Home
-
Phyllis Patterson

Seller's Agent in 2014
Phyllis Patterson
TTR Sotheby's International Realty
(703) 310-6201
19 in this area
566 Total Sales
-
Keith Herrmann
K
Buyer's Agent in 2014
Keith Herrmann
KW United
(703) 861-7315
2 in this area
23 Total Sales
Map
Source: Bright MLS
MLS Number: 1003199650
APN: 053.02-06-17
- 1 W Oak St
- 1400 Mount Vernon Ave Unit A
- 13 W Masonic View Ave
- 15 W Spring St
- 1501 Wayne St
- 545 E Braddock Rd Unit 601
- 545 E Braddock Rd Unit 608
- 505 E Braddock Rd Unit 706
- 505 E Braddock Rd Unit 204
- 219 E Monroe Ave
- 514 Colecroft Ct
- 610 N West St Unit 401
- 437 Earl St
- 1212 Main Line Blvd
- 16 E Monroe Ave
- 13 E Mason Ave
- 320 E Monroe Ave
- 53 Mount Vernon Ave
- 810 N Fayette St
- 1200 Braddock Place Unit 512
- 104 E Braddock Rd
- 102 E Braddock Rd
- 106 E Braddock Rd
- 100 Braddock East Road A
- 100 Braddock Road A E
- 100-A E Braddock Rd
- 108 E Braddock Rd
- 900 Little St
- 100 E Braddock Rd Unit B
- 100 E Braddock Rd Unit A
- 100 E Braddock Rd
- 902 Little St
- 814 Little St
- 205 E Spring St
- 205 E Spring St Unit A
- 203 E Spring St
- 30 E Braddock Rd
- 110 E Braddock Rd
- 205-A E Spring St
- 201 E Spring St






